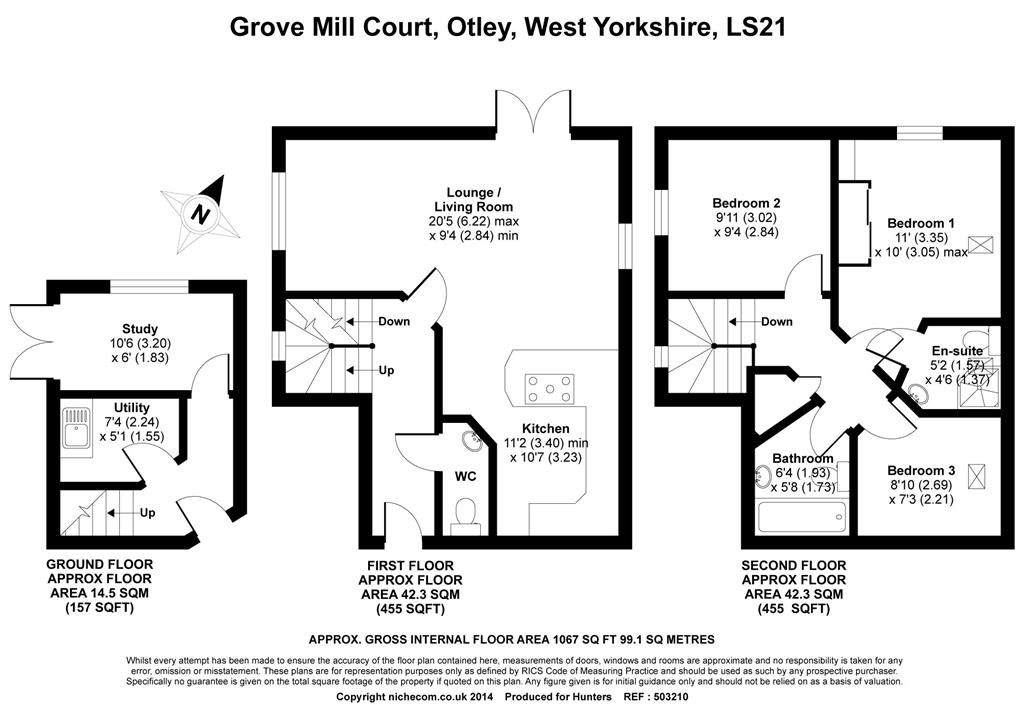Town house for sale in Otley LS21, 3 Bedroom
Quick Summary
- Property Type:
- Town house
- Status:
- For sale
- Price
- £ 280,000
- Beds:
- 3
- County
- West Yorkshire
- Town
- Otley
- Outcode
- LS21
- Location
- Grove Mill Court, Otley LS21
- Marketed By:
- Hunters - Otley
- Posted
- 2019-02-11
- LS21 Rating:
- More Info?
- Please contact Hunters - Otley on 01943 613957 or Request Details
Property Description
Situated in an exclusive development on the outskirts of Otley, this three bedroom townhouse provides contemporary and practical accommodation arranged over three floors. Stylishly presented throughout with quality fittings, the accommodation briefly comprises open plan kitchen dining and living room with juliet balcony and a cloakroom to the first floor, study with patio doors leading to the garden and utility room to the ground floor, master bedroom with en suite, two further bedrooms and a well appointed bathroom to the second floor. To the rear of the property is an attractive enclosed garden with raised decking, ideal for outdoor entertaining. The property also benefits from two secure parking spaces. Offered to the market with no onwards chain.
Otley is a thriving, historical market town in the Wharfe Valley offering a wide range of amenities, shops, supermarkets and traditional pubs. The town centre bus station has regular bus services to Leeds, Bradford and Harrogate, and in addition, there is a railway station at nearby Menston offering mainline links. And for those travelling further afield, Leeds/Bradford International Airport is in nearby Yeadon.
Accommodation
Access to the property is via an entrance shared with two neighbouring properties. Access door to garage, also shared and featuring an internal door from which access can be gained to the ground floor of the property.
Staircase leads to:-
first floor landing
Phone entry system, alarm console, central heating thermostat control, central heating radiator.
Kitchen breakfast room
3.40m (11' 2") min x 3.23m (10' 7")
A range of kitchen units at base and wall level with complementary work surfaces and tiled splashback, inset stainless steel one and a half bowl sink and drainer with chrome mixer tap over, integral electric oven, five ring gas hob with extractor hood over, integral dishwasher, space for free-standing fridge freezer, under cabinet lighting, tiled flooring, inset ceiling spotlights.
Open plan with:-
living room
6.22m (20' 5") max x 2.84m (9' 4") min
UPVC double glazed window overlooking the garden, double glazed Juliet balcony window, TV aerial point, telephone point, smoke detector, two central heating radiators.
Cloakroom
Low level WC, pedestal wash basin with chrome taps, central heating radiator, fuse box.
From the entrance hall, stairs with UPVC double glazed window and low level inset spotlights lead down to:-
hallway
Tiled flooring, central heating radiator, door to garage.
Study
3.20m (10' 6") x 1.83m (6' 0")
UPVC double glazed window to side aspect, double glazed patio doors leading out to the garden, TV aerial point, tiled flooring, central heating radiator.
Utility room
2.24m (7' 4") x 1.55m (5' 1")
Laminate work surface with stainless steel sink with chrome mixer tap over, under counter storage cupboard, space and plumbing for washing machine, smoke detector, extractor fan, tiled flooring, Baxi central heating boiler.
From the first floor landing, stairs with UPVC double glazed window and low level inset spotlights lead up to:-
second floor landing
Storage cupboard, loft access, smoke detector.
Bedroom one
3.35m (11' 0")x 3.05m (10' 0")max
Velux skylight window, UPVC double glazed window to side aspect, TV aerial point, telephone point, central heating radiator.
En suite
Velux skylight window, fully tiled shower cubicle with thermostatically controlled shower, low level WC, pedestal washbasin, chrome central heating towel radiator, shaver point, extractor fan.
Bedroom two
3.02m (9' 11") x 2.84m (9' 4")
UPVC double glazed window, TV aerial point, central heating radiator.
Bedroom three
2.69m (8' 10") x 2.21m (7' 3")
Velux skylight window, TV aerial point, central heating radiator.
Bathroom
Bath with shower over and tiled splashback, low level WC, pedestal wash basin with mixer tap over, central heating towel radiator, shaver point
outside
To the front and side of the property is a delightful two tiered garden with hedge borders, mostly laid to lawn with a decked patio area, shrubbery and fencing to side. Grove Mill Court benefits from secure garaged parking.
Property Location
Marketed by Hunters - Otley
Disclaimer Property descriptions and related information displayed on this page are marketing materials provided by Hunters - Otley. estateagents365.uk does not warrant or accept any responsibility for the accuracy or completeness of the property descriptions or related information provided here and they do not constitute property particulars. Please contact Hunters - Otley for full details and further information.


