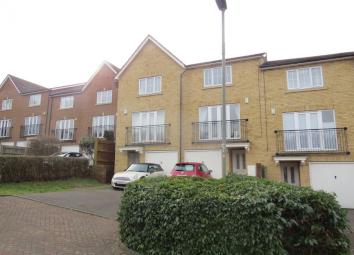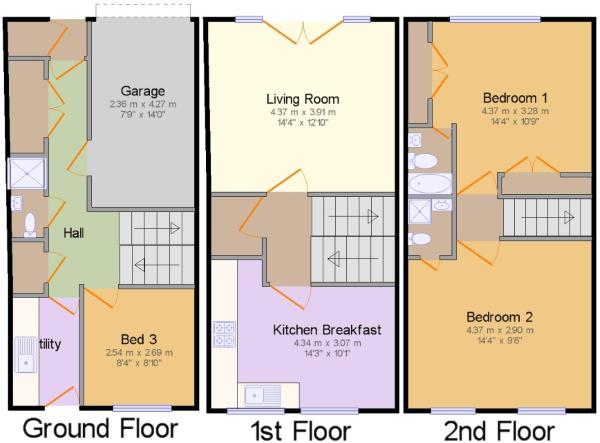Town house for sale in Orpington BR6, 3 Bedroom
Quick Summary
- Property Type:
- Town house
- Status:
- For sale
- Price
- £ 495,000
- Beds:
- 3
- Baths:
- 3
- County
- London
- Town
- Orpington
- Outcode
- BR6
- Location
- Tregony Road, Farnborough, Orpington BR6
- Marketed By:
- Edmund - Orpington
- Posted
- 2024-04-01
- BR6 Rating:
- More Info?
- Please contact Edmund - Orpington on 01689 867275 or Request Details
Property Description
Located on the sought after Maples development, this three storey townhouse is ideally located for schools including warren road, holy innocents, tubbenden, newstead wood and st olaves. Set back from the road, it benefits from an easy to maintain rear garden backing south. Viewing is highly recommended
This modern townhouse is situated on the sought-after Maples development, and is well located for good schools including Warren Road, Holy Innocents, Tubbenden, St Olaves and Newstead Wood. The mainline railway station, the High Street, and bus routes are also all accessible. The property offers a versatile layout of accommodation over three floors, with features including a lovely first floor lounge with Juliette balcony, two double bedrooms (both with en-suites), and a fitted kitchen. The third bedroom or study is located on the ground floor together with a shower room, and a useful utility room. Together, this would be ideal for self-contained living for an elderly relative or teenager if required. The rear garden backs approximately south, and to the front there is parking for two cars, and an integral garage.
Entrance Hall UPVc door entrance door to front. Personal door to garage. Single panel radiator. Stairs leading to the first floor landing. Coving to ceiling. Built-in cloaks cupboard. Additional built-in store cupboard. Electric heater. Downlighting.
Shower Room Fitted with a white suite comprising: Low level WC, and wall mounted wash hand basin. Fully tiled shower cubicle. Single panel radiator. Partly tiled walls with decorative border. Downlighting. Deep display shelf. Extractor fan.
Utility Room 8' 5" x 5' 3" (2.57m x 1.6m) Double glazed door to garden. Single panel radiator. Worksurface with space and plumbing for washing machine, and space for tumble dryer. Inset stainless steel single bowl single drainer sink unit. Part tiling to walls. Wall and base units. Extractor fan. Laminate flooring.
Bedroom 3 / Study 8' 10" x 8' 4" (2.69m x 2.54m) Double glazed multi pane effect window overlooking the rear garden. Coving to ceiling. Single panel radiator.
First Floor Landing Staircase leading to the second floor landing. Large walk-in storage cupboard. Downlighting. Coving to ceiling.
Lounge 14' 4" x 12' 10" (4.37m x 3.91m) An impressive room with double glazed French doors and adjacent full height windows leading to a Juliette balcony overlooking a small green to the front. Two double panel radiators Downlighting.
Kitchen/Breakfast Room 14' 3" max x 10' 1" max (4.34m max x 3.07m max) Attractively fitted with a range of wall, base and drawer units with marble effect worksurfaces Inset stainless steel one and a half bowl sink unit. Cupboard housing wall mounted gas fired central heating boiler. Partly tiled walls. Tow double glazed multi pane effect windows to rear. Integrated four stainless steel four burner gas hob, with electric under, and with stainless steel canopy/extractor above. Integrated fridge/freezer, and dishwasher. Coving to ceiling. Double panel radiator.
Second Floor Landing Single panel radiator. Downlighting. Doors leading to:-
Bedroom 1 14' 4" max x 10' 9" max (4.37m max x 3.28m max) Double glazed multi pane effect window to front overlooking a small green to the front. Downlighting. Single panel radiator. Coving to ceiling. Access to loft. Built-in cupboard. Additional built-in cupboard. Door to;-
En-Suite Bathroom Fitted with a white suite comprising:- Panel bath, pedestal wash hand basin, and low level WC. Single panel radiator. Partly tiled walls with decorative border. Downlighting. Ceramic tiled floor. Extractor fan.
Bedroom 2 14' 4" max x 9' 6" max (4.37m max x 2.9m max) Two sets of double glazed multi pane effect windows to rear. Built-in mirror sliding doored wardrobe. Deep high level storage cupboard (also housing water tanks). Single panel radiator. Door to;-
En-Suite Shower Room Fitted with a white suite comprising: Fully tiled shower cubicle, low level WC, and pedestal wash hand basin. Extractor fan. Partly tiled walls with decorative border. Downlighting. Single panel radiator.
Integral Garage 14' 0" max x 7' 9" max (4.27m max x 2.36m max) With up and over door to front. Power and lighting. Personal door leading back to the entrance hall.
Front Garden Own driveway providing parking for two cars, and giving access to the garage. Borders. Overlooking a small green to the front.
Rear Garden Approaching 40' 0" (Approaching 12.19m) Backing approximately south, and on two levels.. Terrace, then steps up to a gravelled area with raised decked seating areas. Timber garden shed.
Agent's Note:- The following information is provided as a guide and should be verified by a purchaser prior to exchange of contracts.
Council Tax Band: "E"
EPC Rating: "C"
Total Square Meters: 105
Total Square Feet:1130
Viewing by strict appointment with Edmund Orpington or via email
This floorplan is an illustration only to show the layout of the accommodation. It is not necessarily to scale, nor may it depict accurately the location of baths/showers/basins/toilets or ovens/sink units (as applicable) in bath/shower rooms, or kitchens
Property Location
Marketed by Edmund - Orpington
Disclaimer Property descriptions and related information displayed on this page are marketing materials provided by Edmund - Orpington. estateagents365.uk does not warrant or accept any responsibility for the accuracy or completeness of the property descriptions or related information provided here and they do not constitute property particulars. Please contact Edmund - Orpington for full details and further information.


