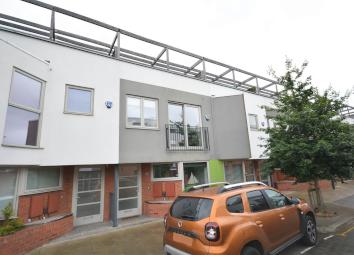Town house for sale in Nottingham NG2, 3 Bedroom
Quick Summary
- Property Type:
- Town house
- Status:
- For sale
- Price
- £ 255,000
- Beds:
- 3
- Baths:
- 2
- Recepts:
- 1
- County
- Nottingham
- Town
- Nottingham
- Outcode
- NG2
- Location
- Hunter Street, The Meadows, Nottingham NG2
- Marketed By:
- Royston & Lund Estate Agents
- Posted
- 2024-04-04
- NG2 Rating:
- More Info?
- Please contact Royston & Lund Estate Agents on 0115 691 9612 or Request Details
Property Description
A fantastic opportunity to purchase a contemporary Eco friendly three bedroom townhouse set over three floors and with an impressive balcony/roof terraces with views to the River Trent.
These high quality, low energy, architect designed and contemporary homes are situated on a small development of eco houses with roof terrace and gardens. The development is located close to the Embankment, and the Memorial Gardens. The property benefits from gas central heating, double glazing, heat mechanical ventilation system, secure off road parking with a low maintenance rear garden.
The Property briefly comprises: Entrance lobby, entrance hall, w.C., lounge, dining kitchen. To first floor are three bedrooms, en-suite to the master and family bathroom, on second floor is study area opening onto front and rear roof terraces. Externally is a carport with remote controlled roller shutter door, bike store and two large roof terraces.
With easy access to Nottingham City centre and West Bridgford and just a short walk to the Tramstop, we would recommend early viewing as we expect a high level of interest.
Directions
Leaving our West Bridgford office over Trent Bridge and take the first turning on the left onto Victoria Embankment and at the first junction turn right then first left into Fraser Road. Continue right into Green Street and Hunter Street is the first turning on the left hand side and the property is on the left
Accommodation
Open entrance porch with overhead light, obscure double glazed front entrance door gives access into the:
Entrance Porch
With tiled floor, radiator, alarm control panel, fuse box, overhead light, glazed door leading into;
Reception Hall
With tiled floor, radiator, thermostat control, stairs leading to the first floor, smoke alarm, spacious cloaks cupboards with light, and environment filtration system, and doors leading to:
Downstairs Cloak/Wc
Fitted with a white two piece suite comprising a low flush w.C and wall mounted wash hand basin with glass splashback, and mixer tap over, tiled floor, overhead light, air venting system.
Living/Sitting Room (3.30 max x 3.00 (10'9" max x 9'10"))
With double glazed windows to the front elevation, radiator, wood effect laminate flooring and television aerial point, and telephone point and currently used as a Sitting Room
Kitchen/Diner (4.45 x 3.63 (14'7" x 11'10"))
Fitted with a range of white high gloss wall drawer and base units with solid work surfaces over, inset stainless steel sink unit with mixer tap over, integral dishwasher, integral washing machine, cupboard housing the wall mounted gas Worcester Bosch combination boiler, built in electric oven with induction hob and concealed extractor hood over, with glass splashbacks, integral fridge freezer, tiled floor, radiator and understairs storage cupboard, vents, smoke alarm, double glazed window overlooking the rear garden, double glazed door with matching side glass panel gives access onto the rear decking and steps leading down to a car parking area with electric roller door and outdoor shed.
First Floor Landing Area
With large walk in cupboard, stairs leading to the second floor, smoke alarm, spotlights and radiator. Doors leading to:
Bedroom 1 (3.63m x 2.74m (11'11" x 9'0"))
With double glazed window to the rear elevation, radiator, television aerial point air venting system and door leading to:
En-Suite Shower Room
Fitted with a white three piece suite comprising corner shower cubicle with mains fed shower over and low flush w.C and wall mounted wash hand basin with glass splashback and mixer tap over, air venting system, spotlights, obscure double glazed window to the rear elevation, chrome towel radiator, tiled floor.
Bedroom 2 (3.66m max x 2.82m (12'0" max x 9'3"))
With sliding double glazed doors onto the Juliet balcony and radiator, air venting system, telephone point, radiator.
Bedroom 3 (3.66m x 1.60m (12'0" x 5'3"))
With double glazed window to the front elevation, radiator, air venting system.
Family Bathroom
Fitted with a white three piece suite comprising bath with overhead mains fed shower, and screen and low flush w.C and wall mounted wash hand basin with mixer tap over and glass splashbacks, electric shaver point, spotlights, air venting system, tiled floor.
Second Floor Landing Area
Giving access to the:
Study Area
With wood effect laminate flooring, double glazed windows to the front and rear balconies, double glazed doors to the front and rear balconies, telephone point, smoke alarm, air venting system, spotlights, wooden balustrade, radiator.
Front Balcony
With outdoor lighting and large sitting area.
Rear Balcony
With views towards County Hall and the River Trent and outdoor storage unit and outdoor lighting, and useful sitting area.
Services
Gas, electricity, water and drainage are connected.
Council Tax Band
The local authority have advised us that the property is in council tax band C which, currently incurs a charge of £1,743.54.
Prospective purchasers are advised to confirm this.
Property Location
Marketed by Royston & Lund Estate Agents
Disclaimer Property descriptions and related information displayed on this page are marketing materials provided by Royston & Lund Estate Agents. estateagents365.uk does not warrant or accept any responsibility for the accuracy or completeness of the property descriptions or related information provided here and they do not constitute property particulars. Please contact Royston & Lund Estate Agents for full details and further information.


