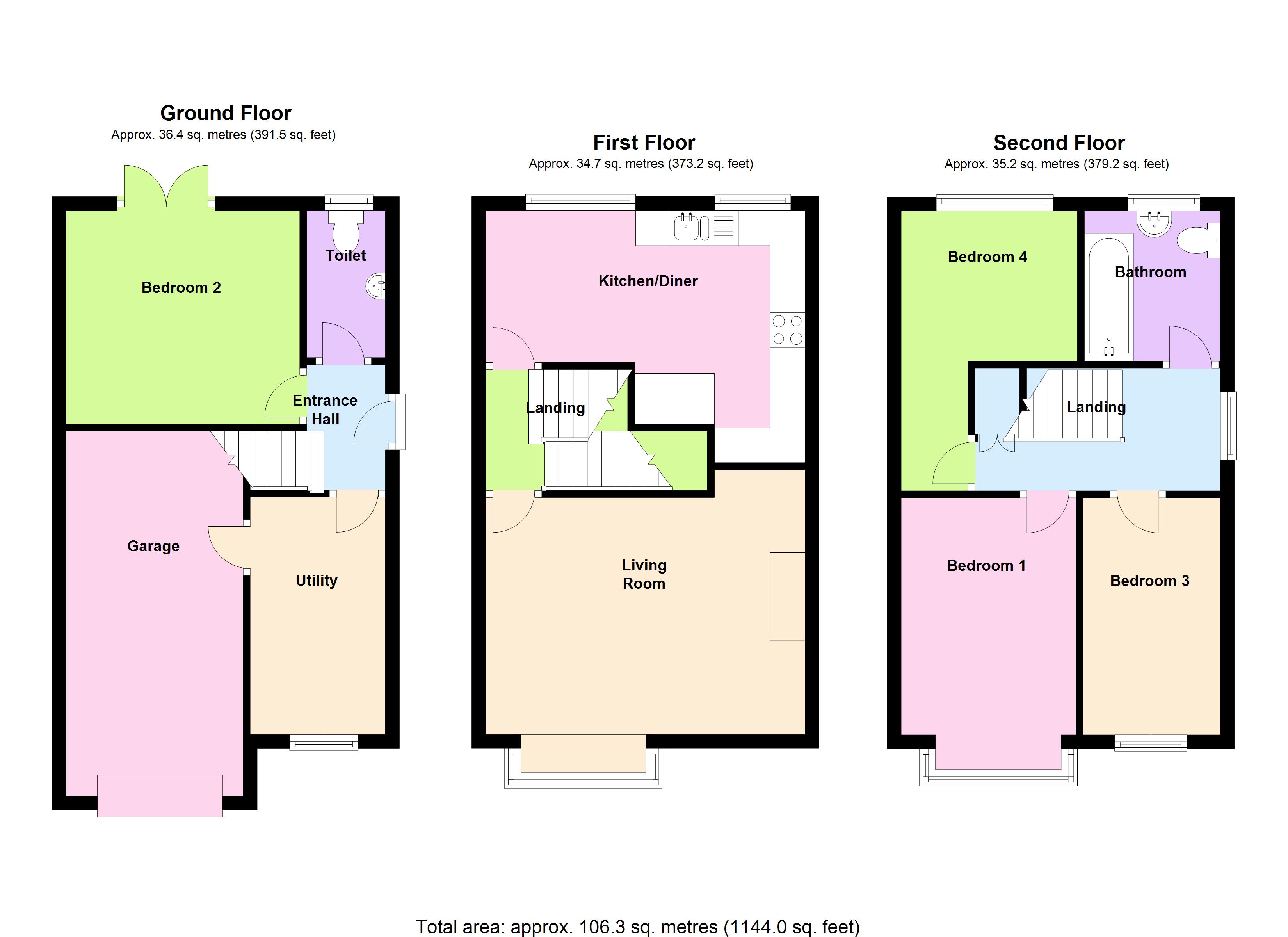Town house for sale in Northampton NN7, 4 Bedroom
Quick Summary
- Property Type:
- Town house
- Status:
- For sale
- Price
- £ 225,000
- Beds:
- 4
- Baths:
- 1
- Recepts:
- 1
- County
- Northamptonshire
- Town
- Northampton
- Outcode
- NN7
- Location
- Regency Close, Weedon Bec, Northampton, Northamptonshire NN7
- Marketed By:
- House Network
- Posted
- 2019-03-29
- NN7 Rating:
- More Info?
- Please contact House Network on 01245 409116 or Request Details
Property Description
Overview
House Network are pleased to offer to the market this well presented and spacious four bedroom town house in the popular location of Weedon Bec, Northampton.
The accommodation comprises; Entrance hall which leads to a downstairs bedroom/dining room with direct access via french doors to the rear garden, toilet with fitted suite, utility room with space for a washing machine and a door leading to an integral single garage with up and over door. Stairs rise to the first floor landing with access to the spacious kitchen/diner with a range of fitted base and eye level units and a living room with elevated views. Further stairs rise to the the second floor landing offering three bedrooms and a family bathroom. To the front is a driveway offering space for off road parking and a side gate and entrance leading to the rear garden mainly laid to patio offering an ideal space to entertain and relax.
The property sits close to a number of local amenities including shops and restaurants and is well situated for local commuter routes including railway services being approximately 4.3 miles from Long Buckby Railway Station. Local schooling is close by being approximately 0.4 miles from Weedon Bec Primary School.
Early viewing is advised to avoid disappointment.
The property measures approximately 1154 sq ft.
Viewings via House Network Ltd.
Entrance hall
Laminate flooring, coving to ceiling, stairs to first floor landing, part glazed obscure entrance door.
Toilet
Obscure double glazed window to rear, fitted with two piece suite comprising, wash hand basin and close coupled WC, radiator, tiled flooring, coving to ceiling
utility 11'1 x 6'4 (3.39m x 1.93m)
Plumbing for automatic washing machine, obscure double glazed window to front, wall mounted gas boiler serving heating system and domestic hot water
bedroom 2 10'0 x 10'11 (3.05m x 3.34m)
Radiator, fitted carpet, coving to ceiling, double glazed french doors to rear
landing
Radiator, carpeted stairs to landing second floor landing.
Living room 11'3 x 14'11 (3.43m x 4.54m)
Double glazed box window to front, gas fireplace, radiator, laminate flooring, wall light(s), coving to ceiling
kitchen 11'10 x 15'0 (3.61m x 4.56m)
Fitted with a matching range of base and eye level units with worktop space over, 1+1/2 bowl stainless steel sink unit with single drainer, under-unit lights, plumbing for dishwasher, space for fridge/freezer, fitted electric fan assisted double oven, built-in four ring gas hob with extractor hood over, two double glazed windows to rear, radiator, laminate flooring, coving to ceiling
landing 2
Double glazed window to side, Storage cupboard, radiator, fitted carpet, coving to ceiling, access to loft area, double door.
Bedroom 1 11'3 x 8'2 (3.44m x 2.49m)
Double glazed box window to front, radiator, fitted carpet, coving to ceiling
bedroom 3 10'8 x 6'5 (3.25m x 1.96m)
Double glazed window to front, radiator, fitted carpet, coving to ceiling
bedroom 4 7'0 x 8'3 (2.14m x 2.52m)
Double glazed window to rear, radiator, fitted carpet, coving to ceiling
bathroom
Fitted with three piece suite comprising P shaped bath, pedestal wash hand basin with fitted electric shower over and glass screen and close coupled WC, tiled splashbacks, heated towel rail, shaver point, obscure double glazed window to rear, laminate flooring, coving to ceiling
outside
Front
Off street parking for two vehicles on driveway to the front leading to garage with electric vehicle charge point.
Rear
Private rear garden.
Garage
Up and over door.
Property Location
Marketed by House Network
Disclaimer Property descriptions and related information displayed on this page are marketing materials provided by House Network. estateagents365.uk does not warrant or accept any responsibility for the accuracy or completeness of the property descriptions or related information provided here and they do not constitute property particulars. Please contact House Network for full details and further information.


