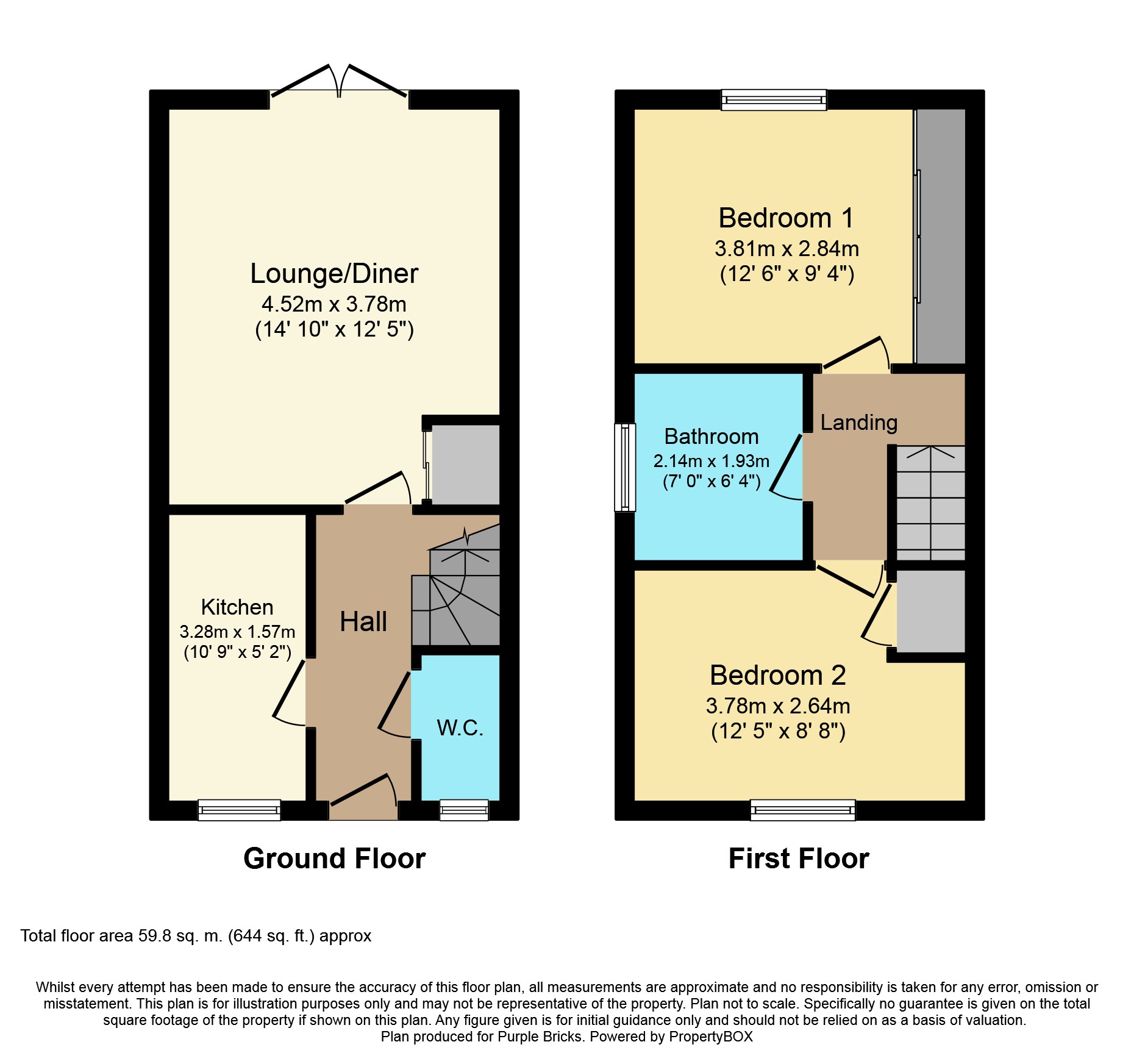Town house for sale in Mansfield NG19, 2 Bedroom
Quick Summary
- Property Type:
- Town house
- Status:
- For sale
- Price
- £ 120,000
- Beds:
- 2
- Baths:
- 1
- Recepts:
- 1
- County
- Nottinghamshire
- Town
- Mansfield
- Outcode
- NG19
- Location
- Merlin Road, Mansfield NG19
- Marketed By:
- Purplebricks, Head Office
- Posted
- 2019-03-31
- NG19 Rating:
- More Info?
- Please contact Purplebricks, Head Office on 0121 721 9601 or Request Details
Property Description
Situated down a private road and positioned on a corner plot is this modern two bedroom end town house. To the side is ample off street parking with a good size rear garden to the rear. To the ground floor is a hallway, kitchen, downstairs cloaks and a lounge/diner. To the first floor are two double bedrooms and a bathroom. A viewing is highly recommended
Hall
Entrance door and a radiator.
Lounge
14'10" x 12'05"
Double glazed french door to the rear, two radiators and a storage cupboard.
Kitchen
10'09" x 5'02"
Double glazed window to the front, boiler, wall and base units with roll edge work surface over, inset sink and drainer, integrated oven with four ring gas hob and an extractor fan above.
W.C.
Double glazed window to the front, W.C, wash hand basin with mixer tap and a radiator.
Landing
Loft access.
Bedroom One
12'06" x 9'04"
Double glazed window to the rear, radiator, double fitted wardrobe with sliding doors, built in drawers and sockets.
Bedroom Two
12'05" x 8'08"
Two double glazed windows to the front, double radiator and a storage space currently used as a wardrobe.
Bathroom
Double glazed window to the side, W.C, wash hand basin with mixer tap, bath with wall mounted shower, part tiled walls, extractor and a radiator.
Front
Corner plot with ample amount of off street parking.
Rear Garden
Decked, fenced surrounds and a shed with power and lighting.
Property Location
Marketed by Purplebricks, Head Office
Disclaimer Property descriptions and related information displayed on this page are marketing materials provided by Purplebricks, Head Office. estateagents365.uk does not warrant or accept any responsibility for the accuracy or completeness of the property descriptions or related information provided here and they do not constitute property particulars. Please contact Purplebricks, Head Office for full details and further information.


