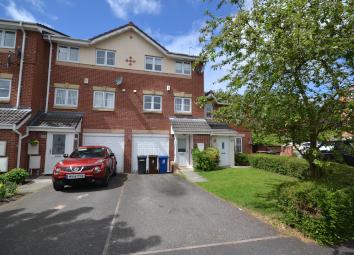Town house for sale in Manchester M29, 3 Bedroom
Quick Summary
- Property Type:
- Town house
- Status:
- For sale
- Price
- £ 180,000
- Beds:
- 3
- Baths:
- 1
- County
- Greater Manchester
- Town
- Manchester
- Outcode
- M29
- Location
- Porterfield Drive, Tyldesley, Manchester M29
- Marketed By:
- The Step
- Posted
- 2024-04-04
- M29 Rating:
- More Info?
- Please contact The Step on 01942 566997 or Request Details
Property Description
Looking for the perfect family home ? Then look no further .. Set over three floors this three bed town house is convenient for guided bus route and main transport links. Having been well maintained this realistically priced property is in the catchment for excellent schools. Offered with no onward chain and realistically priced it is sure to attract attention - Ring the step now to avoid disappointment !
The accommodation comprises of
entrance hall With neutral coloured décor and carpet. Under stairs storage. Personal door into to garage. Spindle staircase leading to the first floor accommodation. Radiator.
Utility room With a small range of base units with contrasting worktops. Stainless steel sink unit. Space for washing machine. Wall mounted central heating boiler. Rear door leading to garden.
Bedroom 3 Offering a double bedroom to the rear of the property. Modern décor with complimentary carpet. Radiator.
Shower room Offering a three piece suite which comprises WC. Wash hand basin and shower cubicle. Complimentary laminate flooring. Radiator.
First floor landing With neutral décor and carpet to complement. Spindle balustrade. Radiator. Staircase leading to the second floor. Door through to
lounge Spacious lounge to the first floor with neutral coloured carpet and decor. Coving and spots to ceiling. Feature fire and surround. Radiator.
Kitchen Situated on the first floor the kitchen offers a range of wall and base units with contrasting worktops and tiling to splash. Gas hob with electric oven and extractor above. Integrated Fridge freezer. Stainless steel sink and drainer. Complimentary vinyl flooring.
Family bathroom With three piece suite which comprises bath, wash hand basin with vanity and WC. Radiator. Vinyl floor covering.
Second floor
landing With neutral décor and carpet to complement.
Bedroom 1 Offering as double bedroom overlooking the rear of the property. Neutral Décor and carpet. Range of fitted wardrobes. Radiator. Door through to
en-suite With three piece suite comprising of WC. Wash hand basin with vanity unit. Shower cubicle. Vinyl floor covering. Radiator.
Bedroom 2 Another double bedroom which is to the front of the property. Storage cupboard. Cupboard housing water tank. Neutral décor and complimentary carpet. Radiator.
External
front Open plan garden with laid to lawn. Trees to border. Driveway leading to integral garage.
Rear The rear garden is larger than average and fully enclosed. Not overlooked and with laid to lawn and patio area.
Please note
These particulars have not yet been approved by the vendor.
All measurements have been taken with a sonic measure and are therefore subject to a margin of error.
Property Location
Marketed by The Step
Disclaimer Property descriptions and related information displayed on this page are marketing materials provided by The Step. estateagents365.uk does not warrant or accept any responsibility for the accuracy or completeness of the property descriptions or related information provided here and they do not constitute property particulars. Please contact The Step for full details and further information.

