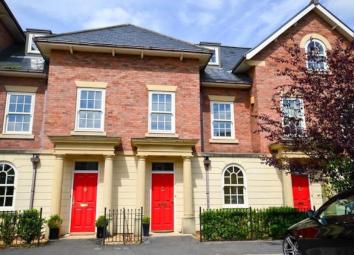Town house for sale in Manchester M29, 3 Bedroom
Quick Summary
- Property Type:
- Town house
- Status:
- For sale
- Price
- £ 320,000
- Beds:
- 3
- Baths:
- 2
- Recepts:
- 2
- County
- Greater Manchester
- Town
- Manchester
- Outcode
- M29
- Location
- Abbeycroft Close, Tyldesley, Manchester M29
- Marketed By:
- Arc Homes
- Posted
- 2019-05-06
- M29 Rating:
- More Info?
- Please contact Arc Homes on 01942 919986 or Request Details
Property Description
Located in this exclusive gated development is this stunning mid townhouse which offers superb modern accommodation of a very high standard. The property comprises of entrance hallway, fitted kitchen with integrated appliances, lounge, dining area with stunning views and guest WC. To the first floor are two double bedrooms, office space and bathroom and to the second floor is an impressive master suite with fitted wardrobes, dressing area and spacious en-suite shower room. The property has a decked veranda to the rear overlooking woodland and a neat garden front. There is allocated parking for two cars. The property is located in the conservation area of Astley and has excellent amenities and transport links. Internal viewing is required to fully appreciate this luxury property.
Entrance Hallway
Solid door towards front aspect, spindled staircase to first floor with under stairs storage space, high gloss wood effect laminate flooring, coving and central ceiling light.
Guest Wc
Two piece suite comprising of low level WC, sink and pedestal with tiled splash back, radiator, ceramic tiled flooring and spotlights to ceiling.
Dining Kitchen (4.2m x 2.90m (13'9" x 9'6"))
Modern fitted kitchen with wall ans base units, complementary work surfaces and part tiled elevations, integrated fridge, freezer and dishwasher, integrated electric oven, hob and hood and plumbed for washing machine, double glazed window towards front aspect, radiator, ceramic tiled flooring and spotlights to ceiling.
Lounge (4.95m x 3.86m (16'3 x 12'8))
Double glazed french doors and picture windows towards rear aspect, radiator, high gloss wood effect laminate flooring and spotlights to ceiling.
Extension/Dining Room (4.7 x 3.3 (15'5" x 10'9"))
French doors and picture windows leading to rear garden, radiator, velux's to ceiling with exposed beams, spotlighting to ceiling and wall light points. Note This room is currently being finished but will have a high specification in keeping with the rest of the accommodation.
First Floor Landing
Spindled balustrade, radiator, access to two bedrooms, bathroom and office and spotlights to ceiling.
Bedroom 2 (4.01m x 3.20m (13'2 x 10'6))
Double glazed window towards rear aspect, radiator, high gloss wood effect laminate flooring, walk in wardrobes with hanging, and shelving. Built in storage cupboard and spotlights to ceiling.
Bedroom 3 (3.10m x 2.51m (10'2 x 8'3))
Double glazed window towards front aspect, radiator, high gloss wood effect laminate flooring and spotlights to ceiling.
Bathroom
Modern three piece suite comprising of low level WC, sink with pedestal and panelled bath with shower over, fully tiled elevations, ceramic tiled flooring, heated towel rail and spotlights to ceiling.
Office Area (2.34m x 2.18m (7'8 x 7'2))
Double glazed window towards front aspect, radiator, spindled staircase to master bedroom and spotlights to ceiling.
Master Bedroom (6.93m x 3.94m (22'9 x 12'11))
Double glazed window towards front aspect, radiators, velux to ceiling, spindled balustrades, dressing area, fitted wardrobes with hanging, shelving and drawer space, loft access and spotlights to ceiling.
En-Suite Shower
Modern three piece suite comprising of low level WC, sink with pedestal and double shower cubicle, fully tiled elevations, ceramic tiled flooring, heated towel rail and spotlights to ceiling.
Outside
There is a small garden front with paved pathways leading to the property. To the rear is an Indian stone patio area leading onto a decked veranda which has super open views over Ellenor brook and woodland. There is outside lighting and electricity points connected.
Parking
There is allocated parking to the front for two cars. There is also visitors parking at the entrance to the development.
Gated Development
Abbeycroft Close is a gated development with secure intercom entry system. There is a communal maintenance charge of £43.00 per month. More details are available upon request.
Tenure
The property is leasehold.
Location
The property is located on an exclusive gated development in the heart of Astley which is a conservation area. There are excellent local amenities and transport links near by.
Viewing
Viewing is strictly by appointment only and is essential to appreciate the size, standard and location of this luxury Townhouse.
Property Location
Marketed by Arc Homes
Disclaimer Property descriptions and related information displayed on this page are marketing materials provided by Arc Homes. estateagents365.uk does not warrant or accept any responsibility for the accuracy or completeness of the property descriptions or related information provided here and they do not constitute property particulars. Please contact Arc Homes for full details and further information.

