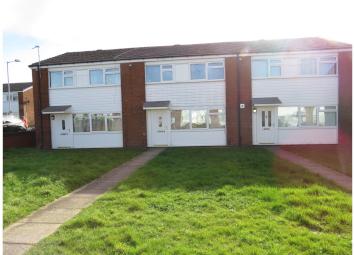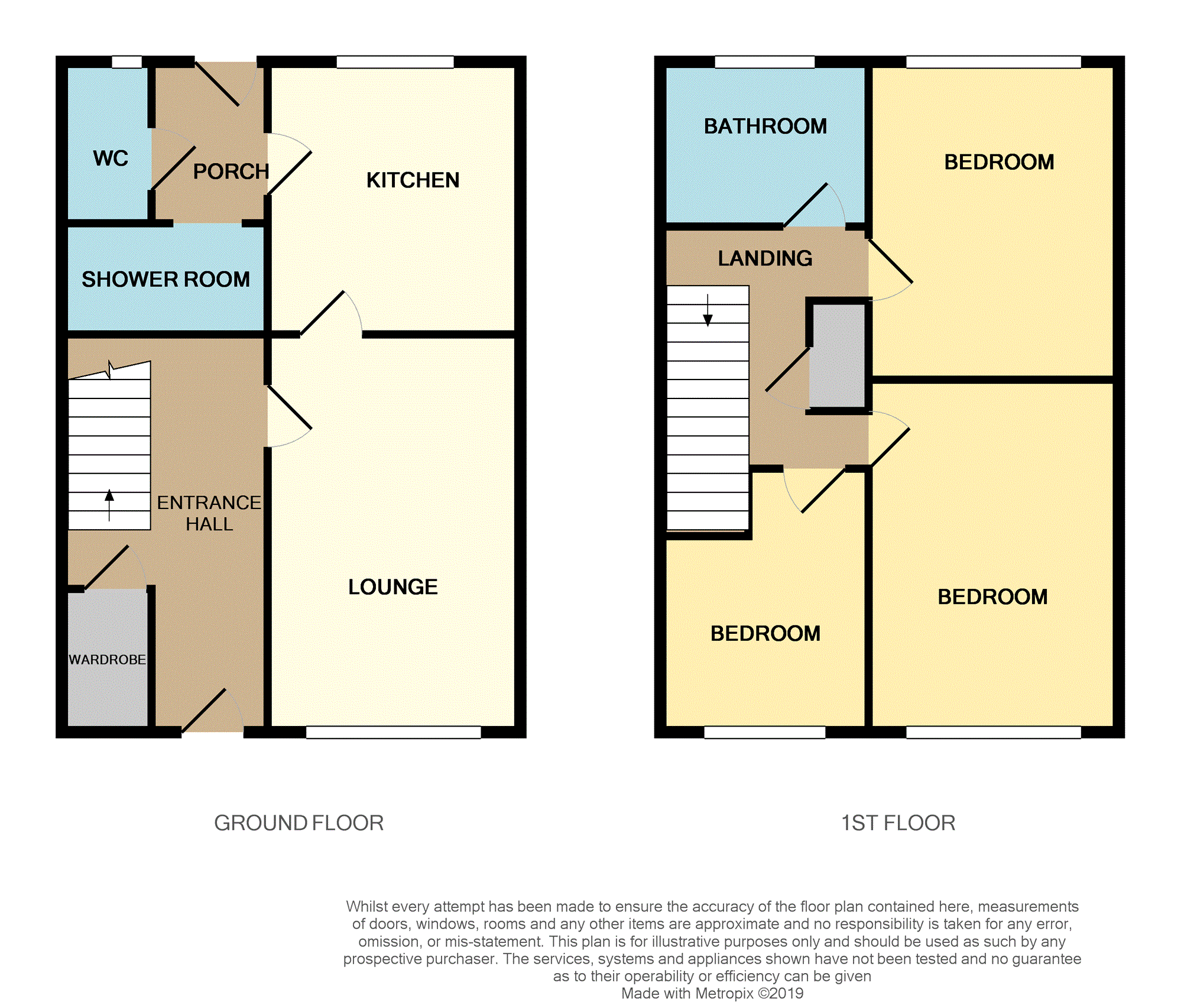Town house for sale in Liverpool L21, 3 Bedroom
Quick Summary
- Property Type:
- Town house
- Status:
- For sale
- Price
- £ 60,000
- Beds:
- 3
- Baths:
- 2
- Recepts:
- 1
- County
- Merseyside
- Town
- Liverpool
- Outcode
- L21
- Location
- Pendle Drive, Litherland L21
- Marketed By:
- Purplebricks, Head Office
- Posted
- 2019-03-18
- L21 Rating:
- More Info?
- Please contact Purplebricks, Head Office on 024 7511 8874 or Request Details
Property Description
Offered for sake with No Chain Involved, this three bedroom garden fronted town house could be ideal for First time Buyers. Conveniently positioned close to shops, schools and transport links, the property also boasts both gas central heating and PVC double glazing. The property itself briefly comprises entrance hall, lounge, kitchen, rear porch, shower room and a WC to the ground floor. Moving upstairs, there are three bedrooms and a bathroom whilst there is also an enclosed garden to the rear. In order to avoid disappointment we strongly suggest an early internal inspection. Viewings are of course by appointment only and can be arranged by visiting or by calling .
Entrance Hall
Composite entrance door, radiator, built in storage cupboard, stairs to the first flor and a door to..
Lounge
15'9 x 11'7
PVC double glazed window to the front, radiator, laminate flooring and a door to..
Kitchen
11'8 x 10'6
PVC double glazed window to the rear, radiator, wall and base units with work surfaces incorporating a single drainer sink unit with dual taps, space for a fridge/freezer and a washing machine, gas cooker point and a door to..
Rear Porch
PVC door to rear and tiled flooring.
Downstairs Shower
Tiled flooring, walk in shower enclosure with tiled walls
W.C.
PVC double glazed opaque window to the rear, low level WC, wash basin and tiled flooring.
Landing
Cupboard housing gas central heating boiler and access to the loft space.
Bedroom One
13'1 x 10'3
PVC double glazed window to the front, radiator and laminate flooring.
Bedroom Two
13'1 x 9'3
PVC double glazed window to the rear, radiator and built in cupboard.
Bedroom Three
10'3 x 7'5
PVC double glazed window to the front, radiator and laminate flooring.
Bathroom
PVC double glazed opaque window to the rear, radiator, tiled flooring, part tiled walls and three piece suite comprises panelled bath with shower over, wash basin and a low level WC.
Outside
There are gardens to both the front and rear of the property.
Tenure
Freehold
Property Location
Marketed by Purplebricks, Head Office
Disclaimer Property descriptions and related information displayed on this page are marketing materials provided by Purplebricks, Head Office. estateagents365.uk does not warrant or accept any responsibility for the accuracy or completeness of the property descriptions or related information provided here and they do not constitute property particulars. Please contact Purplebricks, Head Office for full details and further information.


