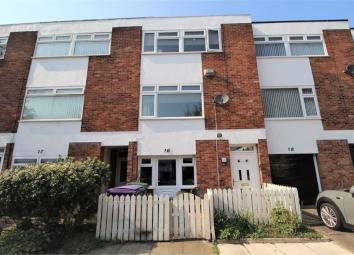Town house for sale in Liverpool L19, 3 Bedroom
Quick Summary
- Property Type:
- Town house
- Status:
- For sale
- Price
- £ 230,000
- Beds:
- 3
- County
- Merseyside
- Town
- Liverpool
- Outcode
- L19
- Location
- Handley Court, Aigburth, Liverpool, Merseyside L19
- Marketed By:
- Abode Allerton
- Posted
- 2024-05-22
- L19 Rating:
- More Info?
- Please contact Abode Allerton on 0151 382 3881 or Request Details
Property Description
Abode are delighted to offer for sale this outstanding 3 bedroom mid town house, which is located in a sought after cul de sac off Aigburth Road. In close proximity to transport links including Aigburth and Cressington Stations.
The house which is immaculate throughout briefly comprises of a porch, hall, cloakroom/wc, dining room, modern kitchen/breakfast room. To the first floor there is a great size lounge, and the 3rd bedroom. To the second floor there is the master bedroom, bedroom 2 plus a family bathroom. Outside there are gardens to front and rear. The house is nearby popular all local schools, shops and transport links. An internal inspection is highly recommended for this home with no chain.
Porch
Door to front. Wood flooring.
Entrance Hall
Door to front. Wood flooring. Radiator. Cloakroom/WC.
Cloakroom/WC
Low level wc. Hand wash basin.
Dining Room
5.43m x 2.43m (17' 10" x 8')
Upvc double glazed window to front. Radiator. Opening onto kitchen.
Kitchen/Breakfasr Room
4.57m x 3.24m (15' x 10' 8")
Upvc double glazed double doors to rear. Upvc double glazed window to rear. Range of wall and base units. Integrated double oven, hob and extractor. Plumbing for washing machine. Stainless steel sink unit.
First Floor
Lounge
4.60m x 4.48m (15' 1" x 14' 8")
Upvc double glazed window to front. Wooden flooring. Radiator.
Bedroom 3
4.67m x 3.39m (15' 4" x 11' 1")
Upvc double glazed window to rear. Upvc double glazed double doors to rear leading to balcony. Wooden flooring. Radiator.
Second Floor
Bedroom 1
4.60m x 3.56m (15' 1" x 11' 8")
Upvc double glazed windows to front x 2. Built in wardrobes. Radiator.
Bedroom 2
3.44m x 2.58m (11' 3" x 8' 6")
Upvc double glazed window to rear. Built in wardrobes. Radiator.
Bathroom
2.36m x 1.91m (7' 9" x 6' 3")
Upvc double glazed window to front. Free standing bath. Shower unit. Low level wc. Pedestal wash basin. Tiled to compliment. Towel radiator.
Landing
Velux window. Radiator. Storage cupboard.
Outside
Rear and Front Gardens
Property Location
Marketed by Abode Allerton
Disclaimer Property descriptions and related information displayed on this page are marketing materials provided by Abode Allerton. estateagents365.uk does not warrant or accept any responsibility for the accuracy or completeness of the property descriptions or related information provided here and they do not constitute property particulars. Please contact Abode Allerton for full details and further information.


