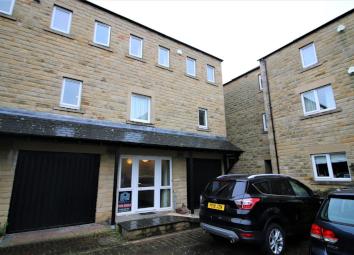Town house for sale in Lancaster LA2, 3 Bedroom
Quick Summary
- Property Type:
- Town house
- Status:
- For sale
- Price
- £ 215,000
- Beds:
- 3
- Baths:
- 2
- Recepts:
- 1
- County
- Lancashire
- Town
- Lancaster
- Outcode
- LA2
- Location
- Strands Farm Lane, Hornby, Lancaster LA2
- Marketed By:
- Mighty House
- Posted
- 2024-04-01
- LA2 Rating:
- More Info?
- Please contact Mighty House on 01524 548118 or Request Details
Property Description
***no chain***sought after village location within easy travelling distance of lancaster city centre and M6 motorway network. 3 storey town house offering good family accommodation in an attractive courtyard setting with the substantial benefit of an integral garage and enclosed south facing rear garden. The accommodation comprises Entrance Hall, Cloakroom/wc, Utilityroom, Integral Garage, on the first floor Livingroom, Kitchen, on the second floor 3 Bedrooms, en suite Showerroom/wc and Bathroom/wc, gas central heating, Upvc double glazing and enclosed rear garden. Viewing highly recommended.
Ground Floor
Entrance Hall
With spindled staircase leading off, understairs storage, Upvc double glazed front entrance door and windows, radiators.
Cloakroom/W.C.
Wash basin, toilet, radiator.
Utility Room (2.710m x 1.714m (8'10" x 5'7"))
Stainless steel sink unit, plumbing for washer, inner door into garage, Upvc double glazed rear entrance door and window, radiator.
Integral Garage (7.183m x 2.659m (23'6" x 8'8"))
Large garage with up and over door, power and light laid on, Vaillant gas boiler, Upvc double glazed rear window.
First Floor
Galleried Landing
With spindled staircase leading off, cylinder and airing cupboard, radiator.
Living Room (5.634m x 3.081m (18'5" x 10'1"))
Plus recess, attractive fireplace with inset gas living flame fire, laminate flooring, Upvc double glazed rear window and french doors to rear Juliette balcony, radiator.
Kitchen (3.542m x 2.779m (11'7" x 9'1"))
Stainless steel sink unit, good range of fitted wall and floor units, tiled splashback, gas hob, built under oven, extractor hood, plumbing for dishwasher, inset ceiling lighting, Upvc double glazed front window, radiator.
Second Floor
Galleried Landing
Bedroom 1 (3.528m x 2.746m (11'6" x 9'0"))
Plus recess, laminate flooring, Upvc double glazed rear windows, radiator.
En Suite Showerroom/W.C.
Fully tiled step in shower cubicle, wash basin, toilet, tiled splashback, radiator.
Bedroom 2 (3.060m x 2.804m (10'0" x 9'2"))
Laminate flooring, Upvc double glazed rear window, radiator.
Bedroom 3 (2.806m x 2.055m (9'2" x 6'8"))
Laminate flooring, Upvc double glazed front windows, radiator.
Bathroom/W.C. (2.538m x 1.791m (8'3" x 5'10"))
Plus recess, bath with shower mixer tap, wash basin, toilet, tiled splashback, Upvc double glazed front windows, radiator.
Exterior
South Facing Rear Garden
Enclosed south facing rear garden taking full advantage of the sunny aspect.
Property Location
Marketed by Mighty House
Disclaimer Property descriptions and related information displayed on this page are marketing materials provided by Mighty House. estateagents365.uk does not warrant or accept any responsibility for the accuracy or completeness of the property descriptions or related information provided here and they do not constitute property particulars. Please contact Mighty House for full details and further information.

