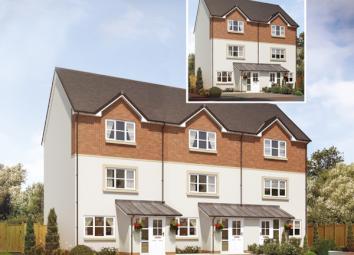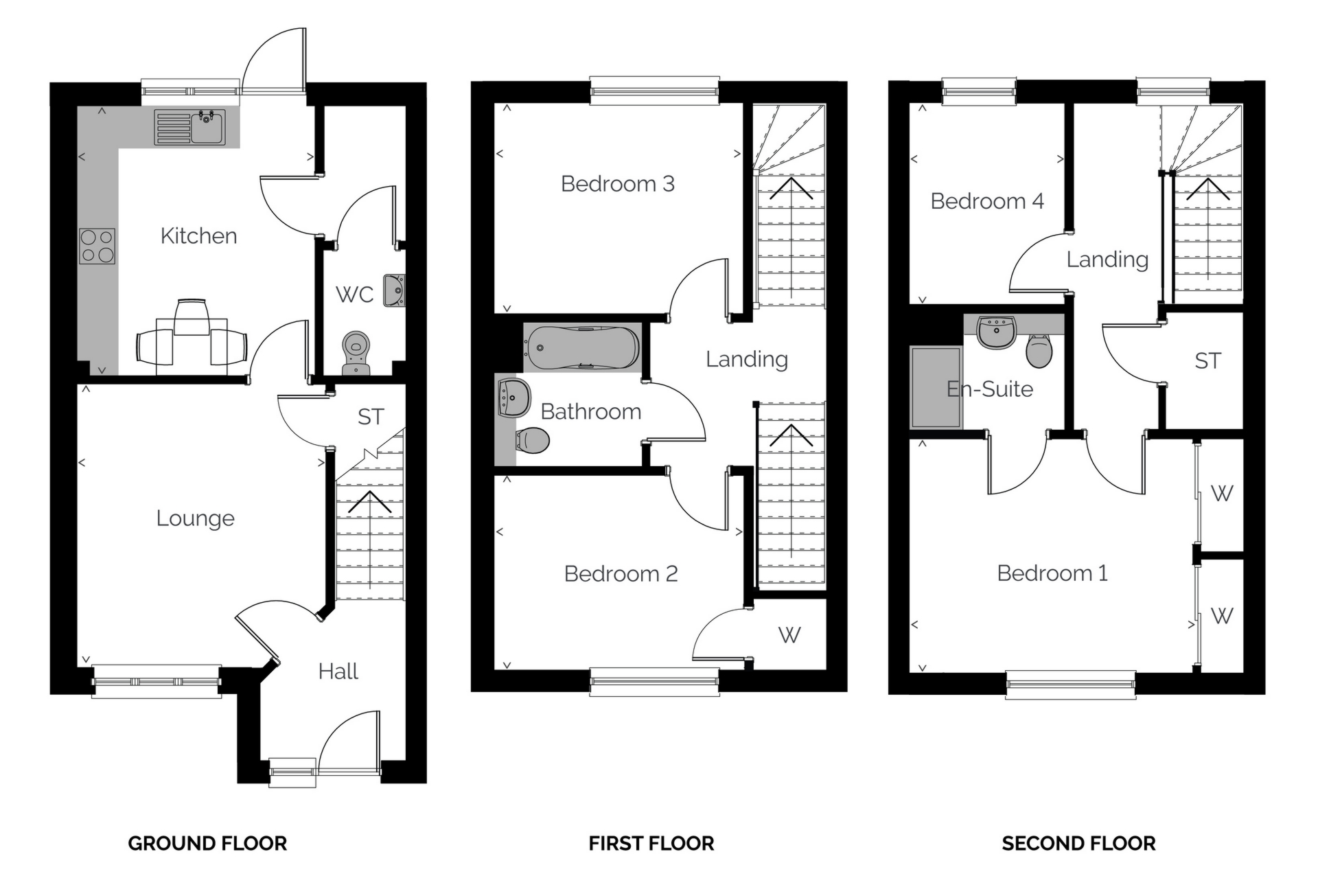Town house for sale in Kilmarnock KA1, 4 Bedroom
Quick Summary
- Property Type:
- Town house
- Status:
- For sale
- Price
- £ 189,000
- Beds:
- 4
- Baths:
- 3
- Recepts:
- 1
- County
- East Ayrshire
- Town
- Kilmarnock
- Outcode
- KA1
- Location
- Annan Grove, Kilmarnock KA1
- Marketed By:
- Ayrshire Estate Agents
- Posted
- 2024-04-21
- KA1 Rating:
- More Info?
- Please contact Ayrshire Estate Agents on 01560 349991 or Request Details
Property Description
Detailed Description
The Kirkland (Annan Grove) - 4 bed townhouse
The kirkland is a contemporary 4 bed townhouse split over 3 levels covering a total of 1,226 Sq.Ft. On the ground floor of the property you will be presented with a vestibule entrance hall, a lounge, kitchen/dining area and a down stairs WC. The stairs in the entrance hall will then lead up to the first floor where you will find the main bathroom and 2 spacious bedrooms. The master bedroom and 4th bedroom can be found on the second floor - the Master bedroom also comes with a private en-suite and build in wardrobes.
Annan Grove is centrally located in Annandale, on the outskirts of Kilmarnock, close to Annanhill Golf Club, off the B7081 road and not far from Crosshouse University Hospital. With only 10 minutes drive to Kilmarnock train station, there is easy accessibility to all destinations.
Assisted move, how it works. Ogilvie Homes and Ayrshire Estate Agents will work together to help you sell your existing home. Ogilvie Homes will cover the fee for your home report and marketing fee, and Ayrshire Estate Agents will sell your house. Please see Ogilvie Homes website for terms and conditions.
All incentives and offers subject to qualification and terms and conditions. Reservation Fee balance due on conclusion of missives - please ask our Sales Advisors for full details.
Kilmarnock itself is a thriving burgh in East Ayrshire, steeped in history, and ranked fifteenth most populated place in Scotland and the second largest town in Ayrshire.
Ground Floor
Lounge: 3.50 x 4.00m 11.48 x 13.12ft
Kitchen/Dining: 3.40 x 3.80m 11.15 x 12.47ft
First Floor
Bedroom 2: 3.50 x 2.75m 11.48 x 9.02ft
Bedroom 3: 3.50 x 2.25m 11.48 x 7.38ft
Second Floor
Master Bedroom: 3.95 x 3.25m 12.96 x 10.66ft
Bedroom 4: 2.15 x 2.80m 7.05 x 9.19ft
Property Location
Marketed by Ayrshire Estate Agents
Disclaimer Property descriptions and related information displayed on this page are marketing materials provided by Ayrshire Estate Agents. estateagents365.uk does not warrant or accept any responsibility for the accuracy or completeness of the property descriptions or related information provided here and they do not constitute property particulars. Please contact Ayrshire Estate Agents for full details and further information.


