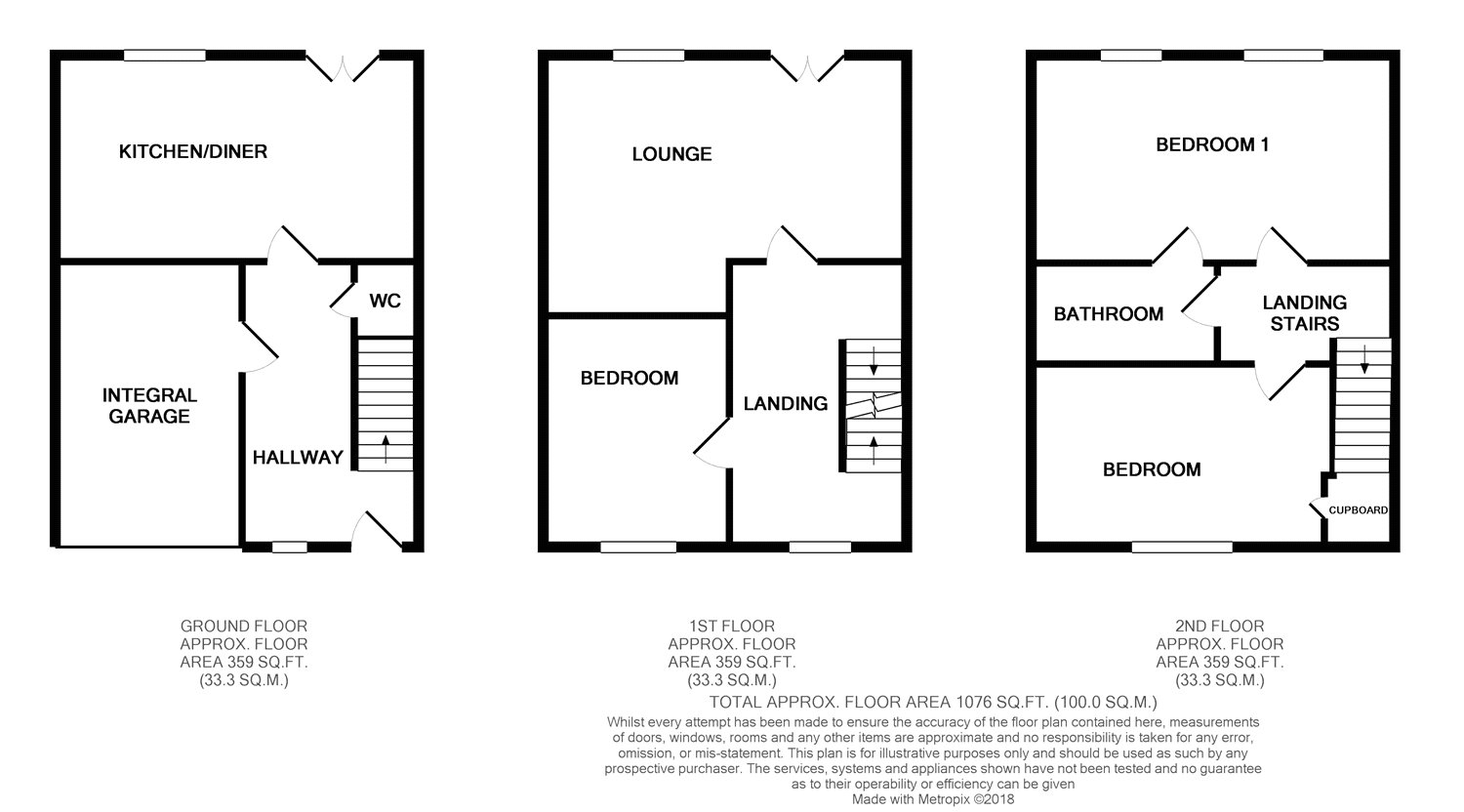Town house for sale in Keighley BD22, 3 Bedroom
Quick Summary
- Property Type:
- Town house
- Status:
- For sale
- Price
- £ 155,000
- Beds:
- 3
- Baths:
- 2
- Recepts:
- 1
- County
- West Yorkshire
- Town
- Keighley
- Outcode
- BD22
- Location
- Rushy Fall Meadows, Keighley BD22
- Marketed By:
- Whitegates
- Posted
- 2018-11-09
- BD22 Rating:
- More Info?
- Please contact Whitegates on 01535 435895 or Request Details
Property Description
Whitegates are delighted to offer to the market a three bedroom property three storey town house briefly comprising: Jack and Jill style bathroom, and ground floor cloakroom, kitchen, living room and garage plus double drive. Gas central heating, uPVC double glazing. Great location. No chain
Offered to the market is this well presented three bedroom family home set over three floors. A spacious town house benefiting good outdoor space with enclosed garden to the rear offering a private feel and leafy outlook. Modern kitchen/diner which leads straight into the rear garden via the patio doors. The living room is on the first floor so benefits elevated position overlooking beautiful countryside. The integrated garage with up and over door and access via the property's ground floor hallway. An attractive home with off street parking in a super location.
Situated in a popular residential area of Keighley yet close enough to local amenities including primary school and stunning views of the country side close by.
Viewing highly recommended to fully appreciate
no chain
Entrance Hall To the front of the property is the entrance which leads to the open staircase to first floor and doors into integral garage, cloakroom and kitchen. Radiator.
Cloakroom 6'4" x 2'11" (1.93m x 0.9m). Wash hand basin and low flush WC in white. Tiled splash back over basin. Extractor fan.
Kitchen/Diner 15'1" x11'10" (4.6m x3.6m). UPVC double glazed window to the rear overlooking garden and uPVC double patio doors leading to garden. Fitted units with integrated electric oven and gas hob, extractor hood, dishwasher and stainless steel sink and drainer unit. Sunken spot lights. Radiator.
Garage Integral garage with up and over door and access via internal door form the hallway. The garage benefits plumbing for washing and power. The boiler is installed in the garage and has been serviced on a yearly based.
First Floor Landing leading to living room and bedroom three. UPVC double glazed window to the front and stairs leading up to second floor. Radiator.
Living Room 15'7" 15'1" (4.75m 4.6m). UPVC double glazed window and Juliet balcony overlooking the garden and offering great views across the valley. Spacious light room. Radiator.
Bedroom Three 12'8" x 8'10" (3.86m x 2.7m). UPVC double glazed window to the front. Double room with radiator.
Second Floor Landing with access to loft and leading to two bedrooms. UPVC double glazed window to the front and radiator.
Master Bedroom/En-suite 15'1" x 11'4" (4.6m x 3.45m). UPVC double glazed windows x 2 to the rear? Double room with access to Jack and Jill style bathroom. Good views. Spacious room. Radiator.
Bathroom 8'8" x 6' (2.64m x 1.83m). Jack and Jill style bathroom leading from master bedroom and the landing. Comprising: Bath with shower over, hand wash basin and low flush WC. Radiator and extractor fan.
Externally To the front of the property is a drive way leading to the garage so offering off road parking. Garden to the front with grassed area and border bushes and shrubs. To the rear is an enclosed garden mostly laid to lawn, with fence surround. Beyond the garden is conservation area with listed trees so making a very private feel and offering lovely views over the countryside and Worth Valley.
Property Location
Marketed by Whitegates
Disclaimer Property descriptions and related information displayed on this page are marketing materials provided by Whitegates. estateagents365.uk does not warrant or accept any responsibility for the accuracy or completeness of the property descriptions or related information provided here and they do not constitute property particulars. Please contact Whitegates for full details and further information.


