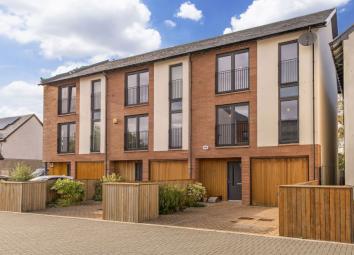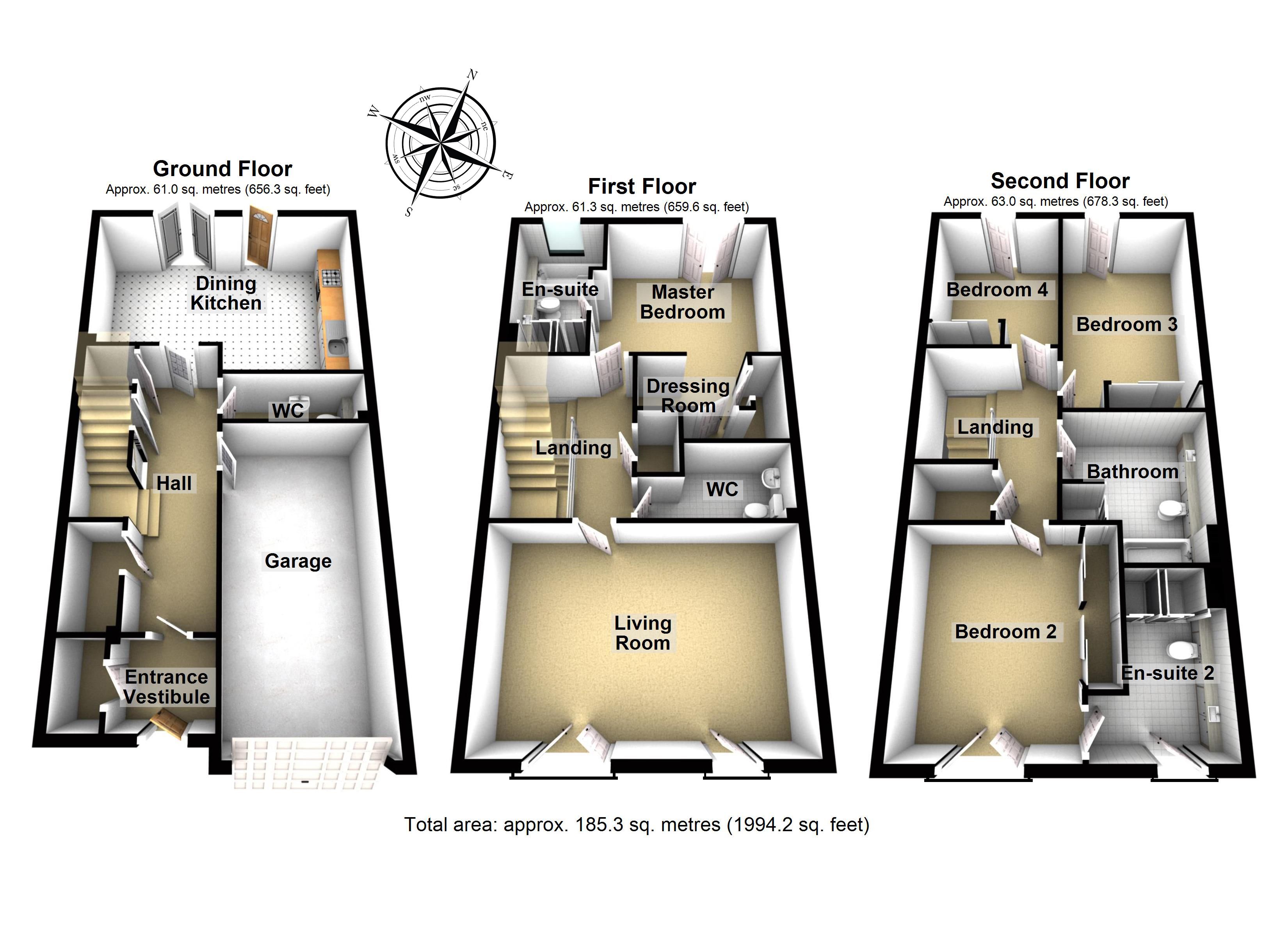Town house for sale in Juniper Green EH14, 4 Bedroom
Quick Summary
- Property Type:
- Town house
- Status:
- For sale
- Price
- £ 469,000
- Beds:
- 4
- Baths:
- 3
- Recepts:
- 1
- County
- Edinburgh
- Town
- Juniper Green
- Outcode
- EH14
- Location
- 7 Lucas Gardens, Edinburgh EH14
- Marketed By:
- Gilson Gray LLP
- Posted
- 2024-04-20
- EH14 Rating:
- More Info?
- Please contact Gilson Gray LLP on 0131 268 0623 or Request Details
Property Description
Part of an exclusive development at the heart of Juniper Green, and within minutes' walk of village amenities and the local primary school, this modern four-bedroom end-terrace townhouse promises a stunning family home presented to an immaculate, move-in standard addition to the wealth of bright, spacious and flexible accommodation over three levels, externally the property enjoys a private and secluded rear garden, plus an integral single garage and a generous driveway.
The contemporary townhouse makes a striking first impression with its clean lines, exposed redbrick and timber-clad façade, and industrial-style doors and windows. Sunny by day and illuminated by night, the south-facing front porch leads into a practical entrance vestibule with a separate cloakroom, followed by a spacious hall with another walk-in cupboard and a two-piece WC.
At the far end of the hall you reach the heart of the home: The light-filled dining kitchen. Designed for modern family life and relaxed entertaining, the space features dual patio doors onto the rear deck and garden, and would easily accommodate a central dining area and a cosy snug or play corner. The luxury fitted kitchen provides an abundance of storage and workspace, and houses a full range of integrated appliances, namely an induction hob, an electric single oven/grill, a washing machine, a dishwasher and a fridge/freezer.
The kitchen and ground floor WC both benefit from premium Amtico flooring. Ascending to the first floor, the large living room boasts dual south-facing Juliet balconies and represents a blank canvas to suit endless configurations. Also on this level are a useful two-piece WC and a linen cupboard, as well as the impressive master suite.
Bathed in light from another Juliet balcony, the master suite comprises a double bedroom area, a dressing room with extensive fitted wardrobes, and an immaculate four-piece en-suite bathroom, complete with a glazed double shower compartment.
On the second floor are three further double bedrooms (one with an en-suite shower room), all of which are equipped with generous built-in wardrobes. Completing the accommodation is the gleaming four-piece family bathroom, which is styled in neutral tones and features a bathtub and a separate shower compartment. Zoned gas-fired central heating and ultra-efficient double glazing ensure optimum home comfort, economy and efficiency.
The south-facing townhouse enjoys a low-maintenance front garden and an enclosed rear garden, comprising a decked seating area, a well-tended lawn/drying green and a selection of shrubs. The integral single garage is supplemented with a generous single driveway, as well as ample visitors' parking within the development and in the vicinity.
Property Location
Marketed by Gilson Gray LLP
Disclaimer Property descriptions and related information displayed on this page are marketing materials provided by Gilson Gray LLP. estateagents365.uk does not warrant or accept any responsibility for the accuracy or completeness of the property descriptions or related information provided here and they do not constitute property particulars. Please contact Gilson Gray LLP for full details and further information.


