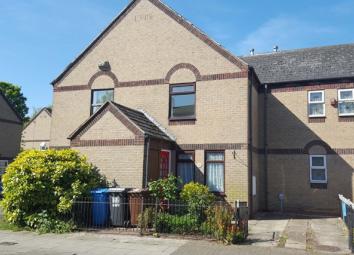Town house for sale in Hull HU3, 2 Bedroom
Quick Summary
- Property Type:
- Town house
- Status:
- For sale
- Price
- £ 72,500
- Beds:
- 2
- County
- East Riding of Yorkshire
- Town
- Hull
- Outcode
- HU3
- Location
- Coltman Street, Hull HU3
- Marketed By:
- Spring Estate Agents
- Posted
- 2024-04-12
- HU3 Rating:
- More Info?
- Please contact Spring Estate Agents on 01482 535559 or Request Details
Property Description
Entrance
Enter via a part glazed door into a small hallway which opens up into the lounge.
Lounge (13'7 x12')
2 uPVC double glazed windows to the front. Radiator. Wooden fire surround. Under stairs cupboard. Door leading into the kitchen plus stairs leading to the first floor.
Kitchen (11'9" x 8'8")
uPVC double glazed window to the rear plus newly fitted uPVC double glazed door. Range of fitted base and wall units. Space for an electric cooker plus plumbing for a washing machine. Single bowl sink. Radiator.
First floor landing
Doors leading into 2 bedrooms and the bathroom. Loft access.
Bedroom 1 (12' x 8'3")
uPVC double glazed window to the front. Radiator.
Bedroom 2 (12' x8'9")
uPVC double glazed window to the rear. Radiator. Built-in storage cupboard.
Bathroom (8'9" x 4'8")
Fully tiled with a Pink suite. Extractor. Radiator.
Exterior
Off street parking to the front plus external storage shed. Sunny aspect rear garden which is mainly paved with shrub borders.
Property Location
Marketed by Spring Estate Agents
Disclaimer Property descriptions and related information displayed on this page are marketing materials provided by Spring Estate Agents. estateagents365.uk does not warrant or accept any responsibility for the accuracy or completeness of the property descriptions or related information provided here and they do not constitute property particulars. Please contact Spring Estate Agents for full details and further information.

