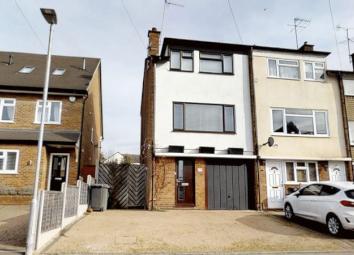Town house for sale in Hemel Hempstead HP3, 4 Bedroom
Quick Summary
- Property Type:
- Town house
- Status:
- For sale
- Price
- £ 455,000
- Beds:
- 4
- Baths:
- 2
- Recepts:
- 1
- County
- Hertfordshire
- Town
- Hemel Hempstead
- Outcode
- HP3
- Location
- Ebberns Road, Hemel Hempstead HP3
- Marketed By:
- Navigation Estates
- Posted
- 2024-04-30
- HP3 Rating:
- More Info?
- Please contact Navigation Estates on 01442 894408 or Request Details
Property Description
Chain free with vacant possession. Beautifully specified end of terrace townhouse with a larger than average plot, offering flexible living accommodation, a few minutes' walk away from Apsley train station and marina. Virtual Tour:
The Entrance
A composite front door with internal groove detail and double-glazed panels opens to an entrance porch with light oak effect laminate flooring which continues through the ground and first floor living accommodation, exposed brickwork, pir-activated downlighters, and two full height storage cupboards, one housing a Vaillant condensing combination boiler. A glazed door opens from the porch to the hallway, which features a neat integrated meter cupboard, coat hanging and integrated shoe storage under the stairs, and a stylised vertical radiator. High quality oak panelled doors lead from the hallway to the shower room, study and the garage.
Ground Floor Accommodation
The shower room is located to the rear of the ground floor and is tastefully fitted out in a contemporary style. The walls are finished in matt white brick tiles with grey grouting, and the floor is engineered wood. The cistern enclosure and twin-drawer vanity unit are finished in matt grey, with white counter-top bowl wash basin and artisan mixer tap, and matching lavatory bowl. A curved corner shower cubicle features a thermostatic wall shower with rainforest head and wand attachment. The full-height white towel radiator completes the specification. The study is well proportioned and would serve equally well as a guest bedroom or playroom; double-glazed French doors open to the patio and provide access to the back garden.
First Floor
Stairs from hallway rise to the first floor landing, with a glazed-panel oak door opening directly to the open plan kitchen and living room. The kitchen features an array of sculpted, high-gloss cabinets and drawers, fitted with elegant door furniture, a staved timber worktop and breakfast bar, brick tiled splashbacks, twin under-counter wine racks, and a 1½ bowl stainless steel sink drainer with mixer tap. Integrated appliances include an aeg electric fan oven with matching four burner gas hob and concealed extractor, under-counter fridge, and a full-width dishwasher. A large walk in larder features shelving, space and plumbing for a washing machine and space for a freezer.
Living Space
The living space occupies the front of the first floor and features a remote control, glass fronted gas fire, with space to mount a television above, and integrated cupboards and shelving to either side of the chimney breast. A large double-glazed window unit provides an abundance of natural light, with sunlight for most of the day afforded by the south-westerly aspect.
Second Floor
A staircase rises from the kitchen to the second floor landing, with access to the loft via a hatch and an integrated linen cupboard over the stairs. The stairs, landing and all three of the bedrooms are carpeted in grey deep-pile. The two largest bedrooms are good sized doubles, both with integrated wardrobe space with oak-panelled double doors. Bedroom three would make an ideal nursery or child’s bedroom.
Family Bathroom
The attractive family bathroom features oversized matt stone effect wall tiling, with engineered wood flooring and a full-height white towel radiator reflecting those in the shower room. A combined cistern enclosure and vanity unit accommodates the lavatory and a large rectangular wash basin. The matching bathtub features a thermostatic wall shower and a concertina glass screen.
Outside
The facade of the property is brick to the ground floor, with clean white rendering to the upper floors. A canopy over the front door and garage door provides sill space for planters above. The front drive features an asphalt surface and provides parking space for three vehicles, and there is gated side access to the back garden. The back garden has been landscaped, with a lawn and shrub and flower borders. The sandstone patio area, with external lighting, power socket and water tap, features timber steps leading to a decked area at the back of the garden.
Location
The property is situated on the popular Ebberns Road, close to the Grand Union Canal and Apsley Lock marina, and is a short walk from Apsley train station (approx 32 mins to London Euston). Tucked away from the hustle and bustle, but still convenient for Apsley High Street, the local supermarket and schools, this location offers the perfect balance between convenience and seclusion. Hemel Hempstead town centre is easily accessible by car or public transport and offers a wide range of shops, restaurants, pubs and leisure facilities, as well as the historic medieval Old Town high street. Road users have the advantage of easy access to M25 and M1 motorways.
Property Location
Marketed by Navigation Estates
Disclaimer Property descriptions and related information displayed on this page are marketing materials provided by Navigation Estates. estateagents365.uk does not warrant or accept any responsibility for the accuracy or completeness of the property descriptions or related information provided here and they do not constitute property particulars. Please contact Navigation Estates for full details and further information.


