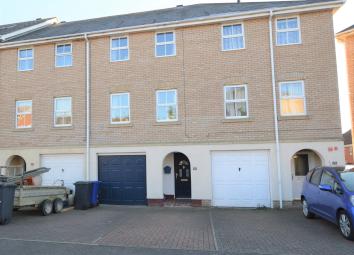Town house for sale in Haverhill CB9, 3 Bedroom
Quick Summary
- Property Type:
- Town house
- Status:
- For sale
- Price
- £ 265,000
- Beds:
- 3
- Baths:
- 2
- County
- Suffolk
- Town
- Haverhill
- Outcode
- CB9
- Location
- Ruffles Road, Haverhill CB9
- Marketed By:
- Bourne Estates CB10
- Posted
- 2024-04-01
- CB9 Rating:
- More Info?
- Please contact Bourne Estates CB10 on 01440 387937 or Request Details
Property Description
We are pleased to offer for sale this superbly presented three bedroom terraced town house, which is located within a prime residential area. This lovely property offers spacious accommodation throughout to include: A good sized hallway, ground floor cloakroom, a large beautifully fitted and well presented, garden aspect kitchen / breakfast room with grey gloss fronted units. On the first floor is bedroom / dining room, a large living room with feature fireplace, whilst on the second floor is a large master bedroom with an en-suite shower room another double bedroom and the family bathroom suite. Outside offers a fully enclosed low maintenance south facing rear garden with patio. To the front you have your own private driveway providing parking for a couple of cars, which leads up to the integral garage. This is a fantastic property and must be seen to fully appreciate its condition and space. End of Chain. Sole Agent.
Covered Entrance Porch, part glazed front door leading in to the Entrance Hall – Two radiators, laminate wood effect flooring, recessed spot lighting, coved ceiling, balustrade staircase to the first floor, understairs storage cupboard, door to the integral garage, door to the kitchen / breakfast room and a door to:
Ground Floor Cloakroom – Low level WC, radiator, extractor fan, ceiling light point, pedestal wash hand basin with tiled splashback.
Kitchen / Breakfast room – 14’6 x 8’9 (4.4m x 2.7m) – A lovely room with Grey gloss fronted units comprising: Single drainer sink unit with granite effect work surface with cupboards below, built in washing machine, built in dishwasher, Rangemaster 5 ring gas hob and cooker, Rangemaster extractor hood over, ceramic tiled floor, Breakfast bar area with space for stools, further granite effect work surface with cupboards below, built in Fridge and bin storage, eye level cupboards, radiator, two ceiling light points, rear aspect double glazed window, French double glazed doors to the rear garden.
First Floor:
A Lovely Living Room – 15’5 x 14’7 (4.7m x 4.4m) max – Two front aspect double glazed windows, three radiators, recessed ceiling spot lights, power points, TV point, coved ceiling, feature fireplace with electric fire and surround, built in storage cupboard.
Dining Room / Bedroom three – 14’6 x 9’0 (4.4m x 2.7m) – Two rear aspect double glazed windows, two radiators, coved ceiling, power points, ceiling light point.
Second Floor Landing – Radiator, built in airing cupboard housing the gas fired boiler, coved ceiling, doors to:
Master Bedroom – 12’6 x 9’1 (3.8m x 2.7m) – Rear aspect double glazed window, radiator, power points, ceiling light point, coved ceiling, two built in double wardrobes, TV point, door to:
En Suite Shower Room – Low level WC, pedestal wash hand basin with tiled splashback, radiator, recessed ceiling spot light, extractor fan, built in fully enclosed and tiled shower cubicle.
Bedroom Two – 14’7 x 9’1 (4.4m x 2.8m) – Two front aspect double glazed windows, two radiators, coved ceiling, ceiling light point, power points, access to loft space.
Family Bathroom Suite – Panel enclosed bath with mixer taps and shower attachment, part tiled walls, low level WC, pedestal wash hand basin, radiator, extractor fan, ceiling light point.
South Facing Enclosed Rear Garden – Being split level and fully enclosed, Astroturf seating area, steps down to the second level which is paved, two mature trees, rear access gate, outside tap, storage unit housing the water softener, retractable sun canopy.
Private driveway providing parking for two vehicles, leading to the: Integral single Garage: With up and over door, power and light
Tenure – Freehold Energy Efficiency Rating – D
Ruffles Road is a superbly presented three bedroom terraced town house, which is offered to the market in impeccable condition throughout. Offering: Cloakroom, kitchen/breakfast room, large Lounge, Dining Room/Bedroom three, master bedroom with En-Suite Shower Room, another double bedroom, Family Bathroom, Low maintenance rear garden, Private Driveway & Garage. To fully appreciate its size and condition an internal viewing is a must by appointment only. Sole Agent.
Property Location
Marketed by Bourne Estates CB10
Disclaimer Property descriptions and related information displayed on this page are marketing materials provided by Bourne Estates CB10. estateagents365.uk does not warrant or accept any responsibility for the accuracy or completeness of the property descriptions or related information provided here and they do not constitute property particulars. Please contact Bourne Estates CB10 for full details and further information.

