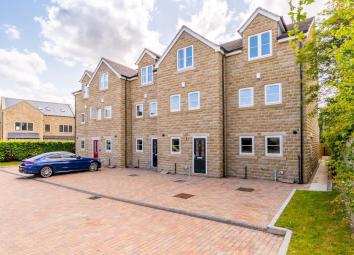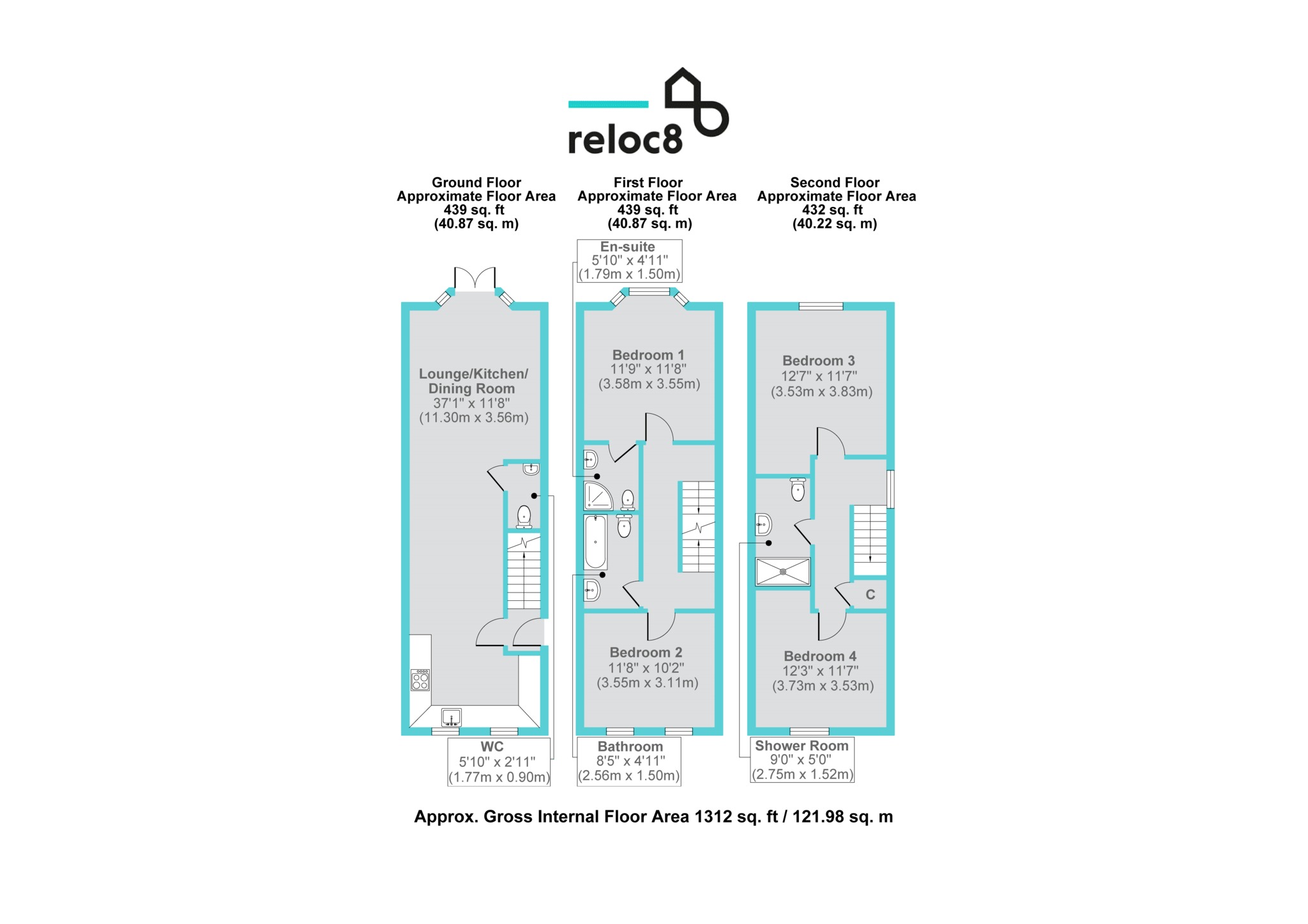Town house for sale in Halifax HX3, 4 Bedroom
Quick Summary
- Property Type:
- Town house
- Status:
- For sale
- Price
- £ 249,950
- Beds:
- 4
- Baths:
- 3
- County
- West Yorkshire
- Town
- Halifax
- Outcode
- HX3
- Location
- Hedge Top Lane, Northowram, Halifax HX3
- Marketed By:
- Reloc8 Properties
- Posted
- 2019-05-16
- HX3 Rating:
- More Info?
- Please contact Reloc8 Properties on 01422 476927 or Request Details
Property Description
Stony Croft development is in the Village of Northowram. Northowram is a charming village with excellent local pubs, restaurants and facilities yet surrounded by stunning local countryside. The property is within easy reach of major road networks such as the M62 and Halifax train station is just a short drive away offering direct trains to Leeds, Manchester and London. In brief, the property comprises of:
Entrance hall
Tiled floor and stairs leading to the first-floor landing. Door into the living room and kitchen.
Open plan living accommodation.
Fully fitted kitchen with a range of floor and wall mounted storage units, integrated dishwasher, fridge freezer and washer dryer. Double Stoves electric oven and five ring gas hob, glass splashback and stainless steel extractor fan. This is an open plan room leading into the living room and dining room area with ample space for both dining table and furniture. The room has UPVC French doors leading straight out into the garden. There is also downstairs WC.
First-floor landing
Carpeted flooring with doors leading to the bedrooms and bathroom and stairs to the second floor.
Master Bedroom
Double size room with an ensuite shower room and a UPVC bay window with views to the front of the property.
Ensuite shower room
Low-level flush WC with a corner shower cubicle and thermostatically controlled mixer shower. Vanity style wash basin with storage cupboard underneath and a fitted mirror above.
Bathroom
Panelled bath with a bi-folding shower screen and a wall mounted thermostatic controlled mixer shower. Low-level flush WC and a vanity style wash basin with storage cupboard underneath. There is also a fitted mirror above.
Bedroom two
Double size room with two UPVC windows with views overlooking the front of the property. Carpeted flooring.
Second-floor landing
Stairs leading to the second floor and doors leading to the bedrooms and bathroom. UPVC window.
Bedroom three
Double size room with carpeted flooring and the UPVC window with views to the rear of the property.
Bathroom
Walk in shower cubicle with thermostatically controlled mixer shower vanity style wash basin with Mirror above and storage cupboard underneath low-level flush WC.
Bedroom four
Double size room with carpeted flooring and a UPVC window with views to the front of the property.
Outside
To the front of the property, there are two allocated private parking spac and more visitors spaces. There is also a private individual storage shed.
To the rear of the property, there is a private garden with a level lawn and patio area.
The information provided on this property does not constitute or form part of an offer or contract, nor may be it be regarded as representations. All interested parties must verify accuracy and your solicitor must verify tenure/lease information, fixtures & fittings and, where the property has been extended/converted, planning/building regulation consents. All dimensions are approximate and quoted for guidance only as are floor plans which are not to scale and their accuracy cannot be confirmed. Reference to appliances and/or services does not imply that they are necessarily in working order or fit for the purpose.
Property Location
Marketed by Reloc8 Properties
Disclaimer Property descriptions and related information displayed on this page are marketing materials provided by Reloc8 Properties. estateagents365.uk does not warrant or accept any responsibility for the accuracy or completeness of the property descriptions or related information provided here and they do not constitute property particulars. Please contact Reloc8 Properties for full details and further information.


