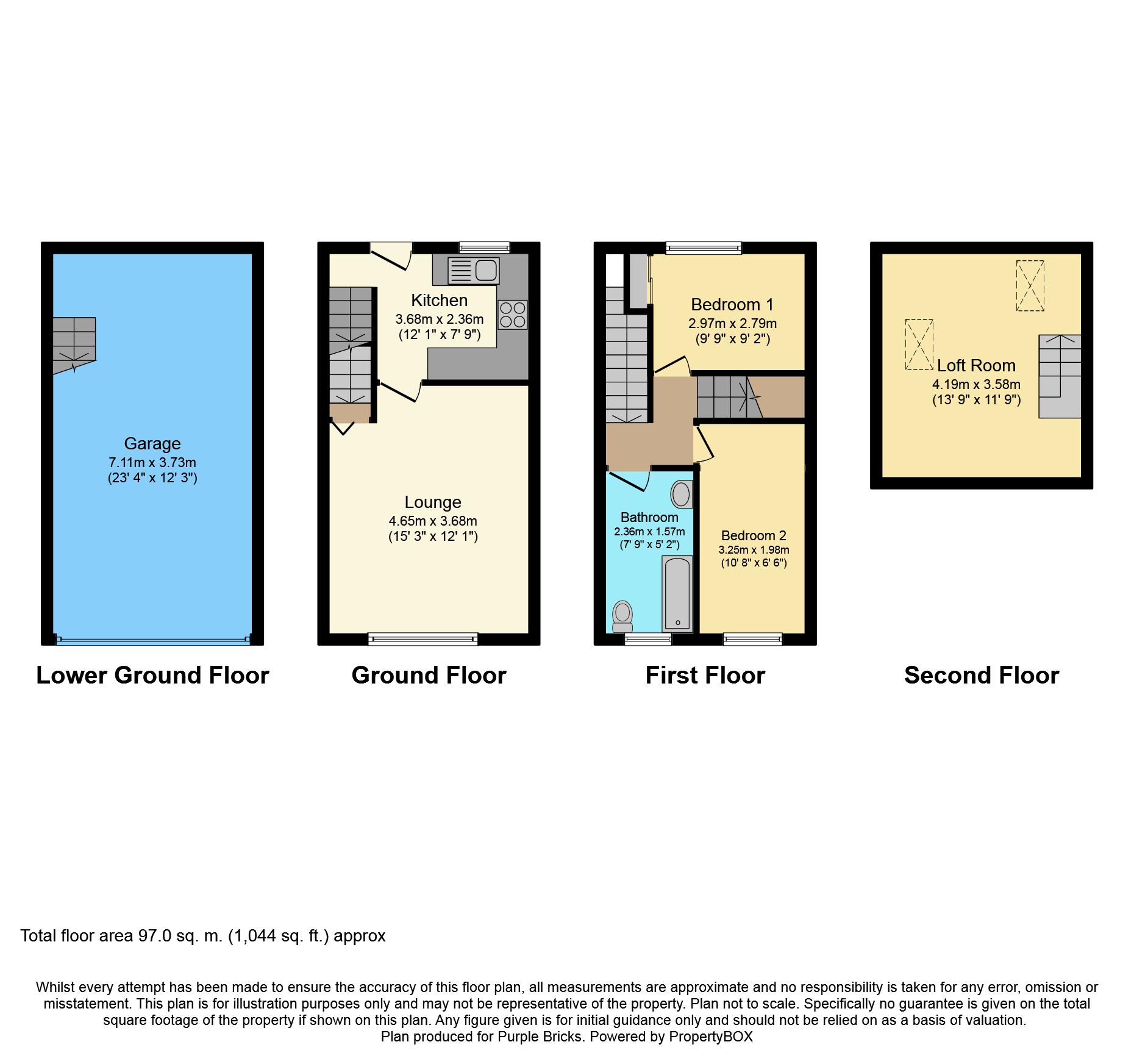Town house for sale in Halifax HX2, 2 Bedroom
Quick Summary
- Property Type:
- Town house
- Status:
- For sale
- Price
- £ 130,000
- Beds:
- 2
- Baths:
- 1
- Recepts:
- 1
- County
- West Yorkshire
- Town
- Halifax
- Outcode
- HX2
- Location
- Hebble Vale Drive, Halifax HX2
- Marketed By:
- Purplebricks, Head Office
- Posted
- 2019-05-01
- HX2 Rating:
- More Info?
- Please contact Purplebricks, Head Office on 024 7511 8874 or Request Details
Property Description
Purple Bricks are delighted to present this stunning property set in this modern development in Wheatley Valley, this contemporary town house is set over four floors with two bedrooms to the first floor and a loft room.
Having impressive accommodation over four floors the property boasts a generous sized kitchen dining room to the ground floor, both bedrooms are of a good size. An internal garage with crocodile doors, stair access through tho the living room, fantastic potential to create utility room.
Internally the property which is double glazed and central heated briefly comprises of; Kitchen, Living Room, first floor leading to both bedrooms, House Bathroom, and stair access to loft room.
Externally the property has off road parking with further on street parking available, the front sees a small piece of land, the rear has a paved sitting area with a fantastic tiered garden with custom sleeper pond.
To truly appreciate this stunning property an internal viewing is essential.
***book your viewing online or call 24/7***
Kitchen
12'1 x 7'9
Generous sized kitchen fitted with matching wall and base units, complementary work surface, housing stainless steal sink and four ring-gas-hob.
Opening between kitchen and lounge gives the room a great look allowing natural light to fill the complete floor from both front and rear of the property.
Lounge
15'3 x 12'1
A great sized lounge with a large front facing uPVC double glazed window filling the room with natural light.
Stair access to the garage below which has plumbing and heating.
Bathroom
7'9 x 5'2
The family bathroom is fitted with a three piece suite comprising of a low flush w.C, hand wash basin and panelled bath with shower fitting.
Bedroom One
9'9 x 9'2
The master bedroom is positioned to the rear of the property on the first floor over looking the rear garden and fields behind which often home deer and other wildlife.
A large double room with built in storage.
Bedroom Two
10'8 x 6'6
The second bedroom is positioned to the front of the property, currently the room has bunk beds with free standing furniture.
Fitted with uPVC double glazing and central heating radiator.
Loft Room
13'9 11'9
The loft is fitted with two velux windows space for a single bed and free standing furniture. Head height would be an issue for adult but would be a fantastic play space for children.
Garage
23'4 x 12'3
An exceptionally large garage with potential to partition a section for a utility room, the garage is fitted with top spec crocodile garage door, lighting, and central heating radiator.
Stair access to the rear of the garage leading to the living room.
Garden
To the rear of the garden you have a private enclosed garden which has been looked after to a high standard. The garden is tiered leading up towards the fields beyond the garden.
Low maintenance, with a great look with each level having its own unique look.
Property Location
Marketed by Purplebricks, Head Office
Disclaimer Property descriptions and related information displayed on this page are marketing materials provided by Purplebricks, Head Office. estateagents365.uk does not warrant or accept any responsibility for the accuracy or completeness of the property descriptions or related information provided here and they do not constitute property particulars. Please contact Purplebricks, Head Office for full details and further information.


