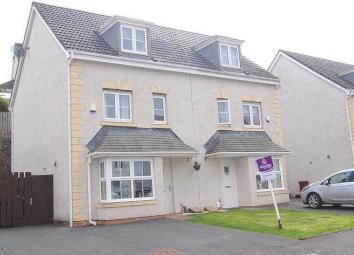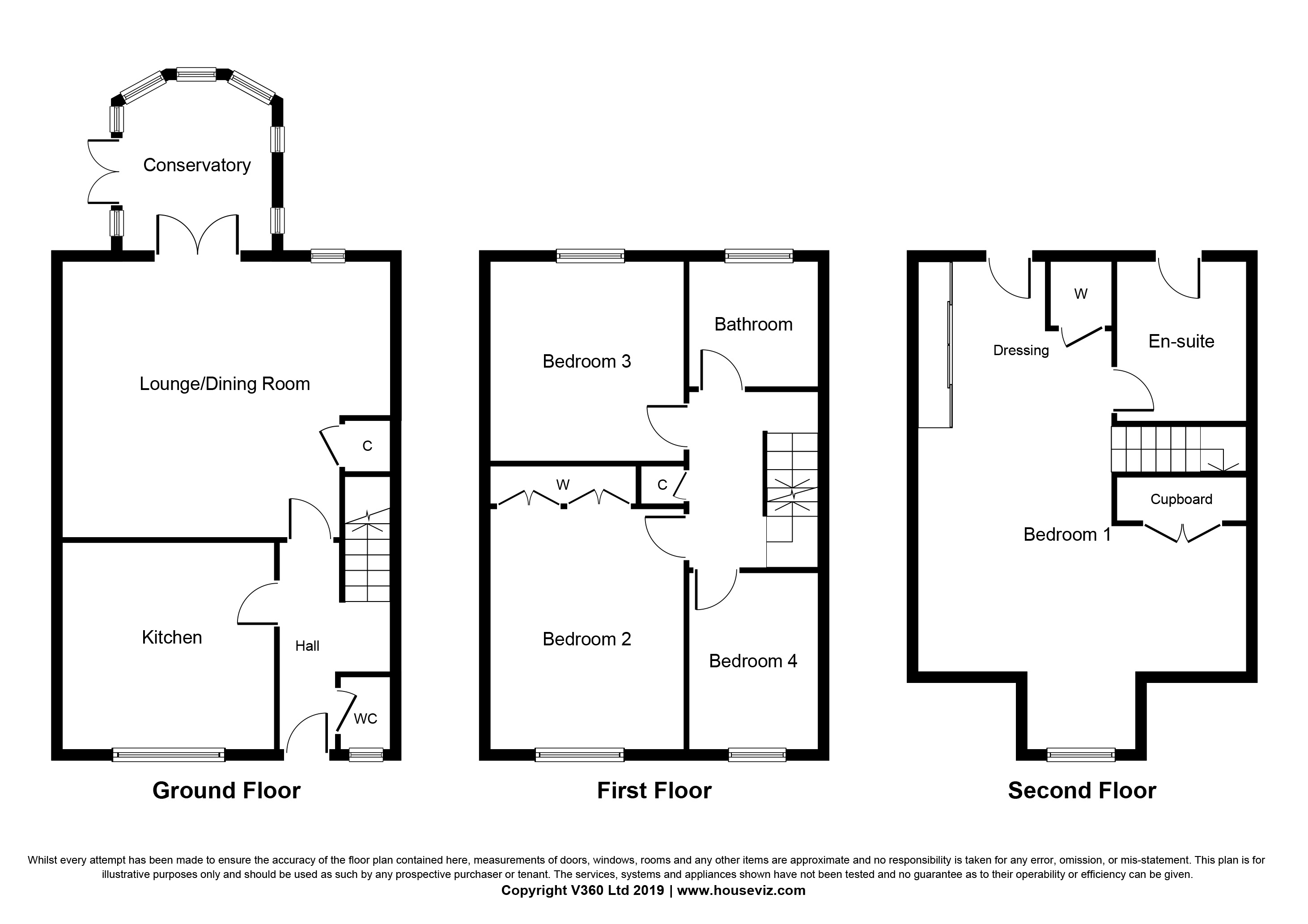Town house for sale in Glasgow G72, 4 Bedroom
Quick Summary
- Property Type:
- Town house
- Status:
- For sale
- Price
- £ 199,995
- Beds:
- 4
- Baths:
- 2
- Recepts:
- 2
- County
- Glasgow
- Town
- Glasgow
- Outcode
- G72
- Location
- Hawthorn Avenue, Cambuslang, Glasgow G72
- Marketed By:
- Austin Beck
- Posted
- 2024-04-13
- G72 Rating:
- More Info?
- Please contact Austin Beck on 0141 433 0323 or Request Details
Property Description
Austin Beck Estate Agents present to the market this outstanding 4 bedroom semi detached villa set over 3 levels, which is situated in the much sought after South Side locale. This property will appeal to the young professional couple or family alike. EER Band C.
Description
This outstanding Semi Detached Villa offering superbly proportioned family accommodation throughout and occupying a prime position within the heart of this much sought after south side locale close to all local amenities. The property is only a stone’s throw from excellent shopping facilities at Burnside and is within easy access of several supermarkets, restaurants, bars and shopping centres. There is a choice of transport with either bus or train service from Burnside or Cambuslang stations providing swift commuter access to Glasgow city centre and beyond and all motorway networks are close by. There is a selection of popular local primary and secondary schools. The area is well served with recreational facilities including tennis, bowling, rugby, cricket, and football and sports clubs.
Accommodation
14 Hawthorn Avenue (part of ‘The Hawthorns’ development) is brought to the market in truly walk in condition and will appeal to the young professional couple or family and offers accommodation, laid out over 3 levels, extending to a welcoming reception hallway with cloaks/wc off. The spacious lounge has ample space for a dining table and chairs and features French doors giving access into the beautiful double glazed conservatory. Also on the ground floor is the modern fitted kitchen which has ample fitted units and work surfaces and also a built in breakfast bar. Upstairs on the first level there are 3 bedrooms and the family bathroom. A further flight of stairs gives access to the lovely master suite which comprises a large bedroom, separate open plan dressing area with window seat and luxurious ensuite with Porcelanosa tiling. The attic is floored providing excellent extra storage. The property has been freshly decorated throughout, has of course, gas central heating and the windows are double glazed. There are delightful low maintenance and private landscaped gardens, with the rear garden being south facing and a double driveway providing off street parking.
Travel Directions
Travelling on Dukes Road, turn right at the mini roundabout into Hawthorn Walk and then second left into Hawthorn Avenue.
WC (0.91m (3'0") x 1.75m (5'9"))
Lounge (5.03m (16'6") x 4.57m (15'0"))
Conservatory (3.05m (10'0") x 2.92m (9'7"))
Kitchen (3.96m (13'0") x 2.49m (8'2"))
Bedroom 1 (5.41m (17'9") x 4.57m (15'0") (at longest/widest))
Dressing Area (2.11m (6'11") x 2.18m (7'2"))
Ensuite (1.93m (6'4") x 1.68m (5'6"))
Bedroom 2 (2.54m (8'4") x 3.15m (10'4"))
Bedroom 3 (4.39m (14'5") x 2.57m (8'5"))
Bedroom 4 (2.67m (8'9") x 1.93m (6'4"))
Bathroom (2.08m (6'10") x 1.88m (6'2"))
Property Location
Marketed by Austin Beck
Disclaimer Property descriptions and related information displayed on this page are marketing materials provided by Austin Beck. estateagents365.uk does not warrant or accept any responsibility for the accuracy or completeness of the property descriptions or related information provided here and they do not constitute property particulars. Please contact Austin Beck for full details and further information.


