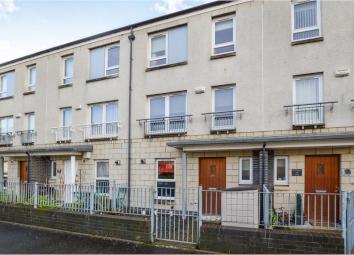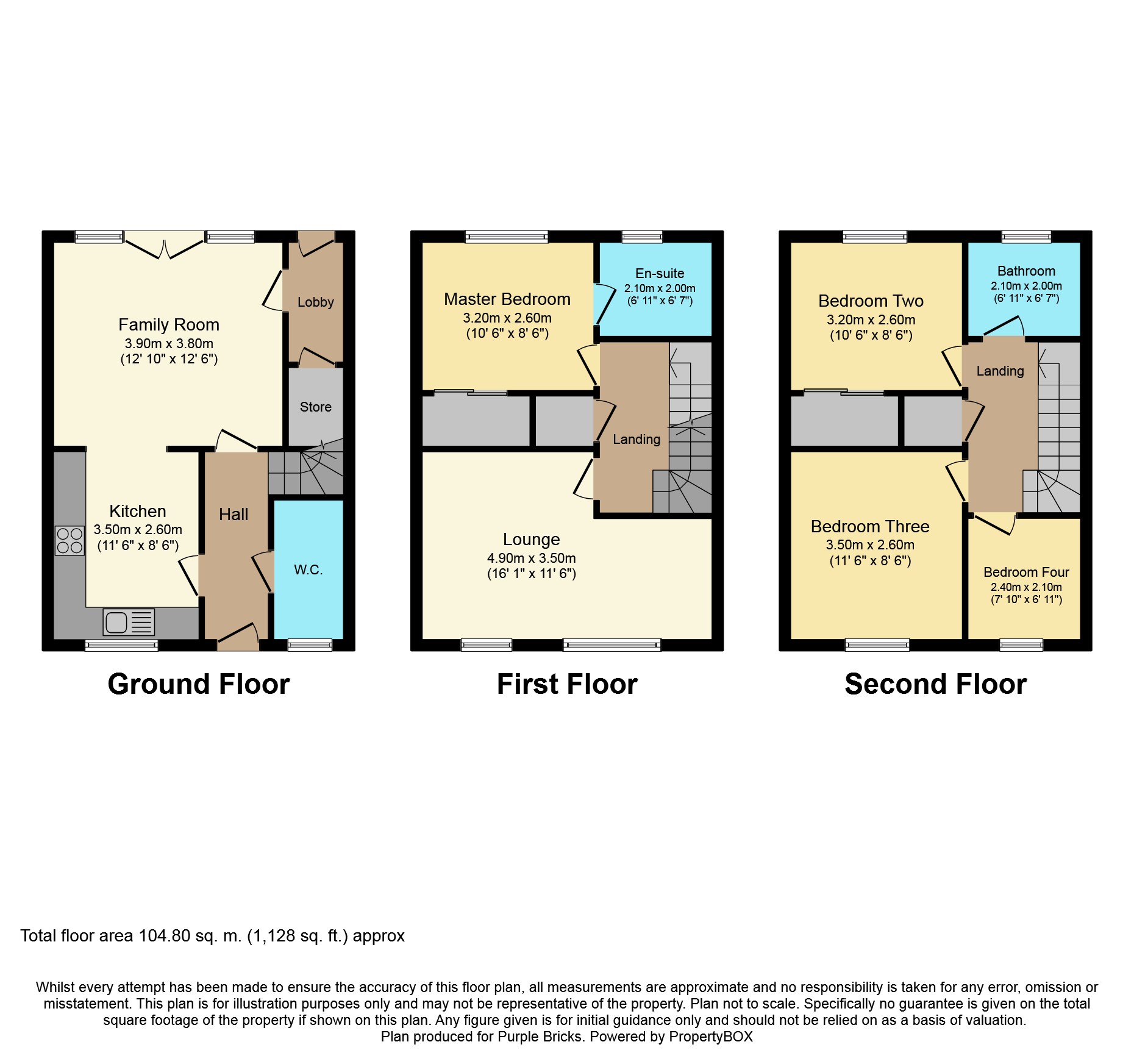Town house for sale in Glasgow G31, 4 Bedroom
Quick Summary
- Property Type:
- Town house
- Status:
- For sale
- Price
- £ 145,000
- Beds:
- 4
- Baths:
- 1
- Recepts:
- 2
- County
- Glasgow
- Town
- Glasgow
- Outcode
- G31
- Location
- Belvidere Gate, Glasgow G31
- Marketed By:
- Purplebricks, Head Office
- Posted
- 2024-04-01
- G31 Rating:
- More Info?
- Please contact Purplebricks, Head Office on 024 7511 8874 or Request Details
Property Description
This rarely available modern town house is sure to appeal to a wide range of buyers. Presented in walk- in condition, the property boasts a large family dining room leading into the modern integrated kitchen, spacious lounge, family bathroom, three double bedrooms, master en-suite, single bedroom/study and a downstairs W.C.
The property also benefits from a private space for off-road parking and also front and rear low-maintenance gardens. This property can be the perfect family home.
The property is situated within the quiet Belvidere Village and is within close proximity to the M8 & M74 motorway networks, making it an ideal location for commuters. Public transport includes both bus and rail links to the city centre which has a host of bars, restaurants, universities and hospitals; the Forge Shopping Centre is within walking distance. As are the following sporting facilities - fitness centre, swimming pool, Vélodrome and cycle paths.
Viewing is essential to appreciate the fantastic potential of the property and excellent location on offer.
Lounge
16'1 x 11'6
Located on the first floor, the family lounge is fantastic for hosting guests. The lounge includes two double glazed front facing windows which provides an abundance of natural daylight. The room is completed with a fitted carpet.
This room is a perfect family lounge but can also be used as an additional bedroom if desired.
Kitchen
11'6 x 8'6
This impressive integrated kitchen benefits from an array of base standing units, stainless steel sink with dryer and modern oven/hob. There is also a front facing double glazed window which looks onto the front garden and provides an abundance of natural daylight. The kitchen is completed with a stylish wooden flooring.
Lounge/Dining Room
12'10 x 12'6
The family room is a quiet setting which can be used for a variety of different purposes. With french doors which open out to the rear garden, this room is fantastic for hosting guests during the summer months. The room is completed with a stylish wooden flooring and can also be used as the family lounge.
W.C.
8'4 x 3'2
This ground floor W.C. Benefits from a 2 piece modern suite consisting of a low flush WC and wall mounted wash hand basin. The room is completed with a front facing double glazed window.
Master Bedroom
10'6 x 8'6
This large double bedroom benefits from a double glazed, rear facing window which provides plenty of natural daylight. The floor is finished with a fitted carpet. The master bedroom also benefits from an integrated wardrobe and master en-suite.
Bedroom Two
10'6 x 8'6
This double bedroom benefits from a double glazed, rear facing window which overlooks the rear garden. The floor is finished with a fitted carpet and has an integrated wardrobe.
Bedroom Three
11'6 x 8'6
Bedroom Three benefits from a double glazed, front facing window which overlooks the front garden. The room is completed with a fitted carpet and has plenty of space for additional funiture and storage facilities.
Bedroom Four
7'10 x 6'11
Bedroom Four benefits from a double glazed, front facing window which provides an abundance of natural daylight. The room is best suited for a single bed with additional storage facilities or used as an office as currently modelled by the sellers. The floor is finished with a fitted carpet and has fresh decor throughout.
En-Suite
6'11 x 6'7
The master en-suite benefits from a 3 piece modern suite consisting of a low flush WC, pedestal wash hand basin and separate shower cubicle. The room has been tiled around the shower and sink area.
Bathroom
6'11 x 6'7
The family bathroom boasts a low flush W.C, wall mounted wash basin and built in bath. The bathroom has been tiled around the bath and sink area. The room is completed with a rear facing double glazed window.
Property Location
Marketed by Purplebricks, Head Office
Disclaimer Property descriptions and related information displayed on this page are marketing materials provided by Purplebricks, Head Office. estateagents365.uk does not warrant or accept any responsibility for the accuracy or completeness of the property descriptions or related information provided here and they do not constitute property particulars. Please contact Purplebricks, Head Office for full details and further information.


