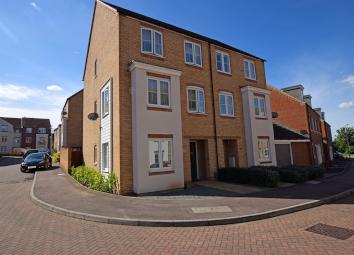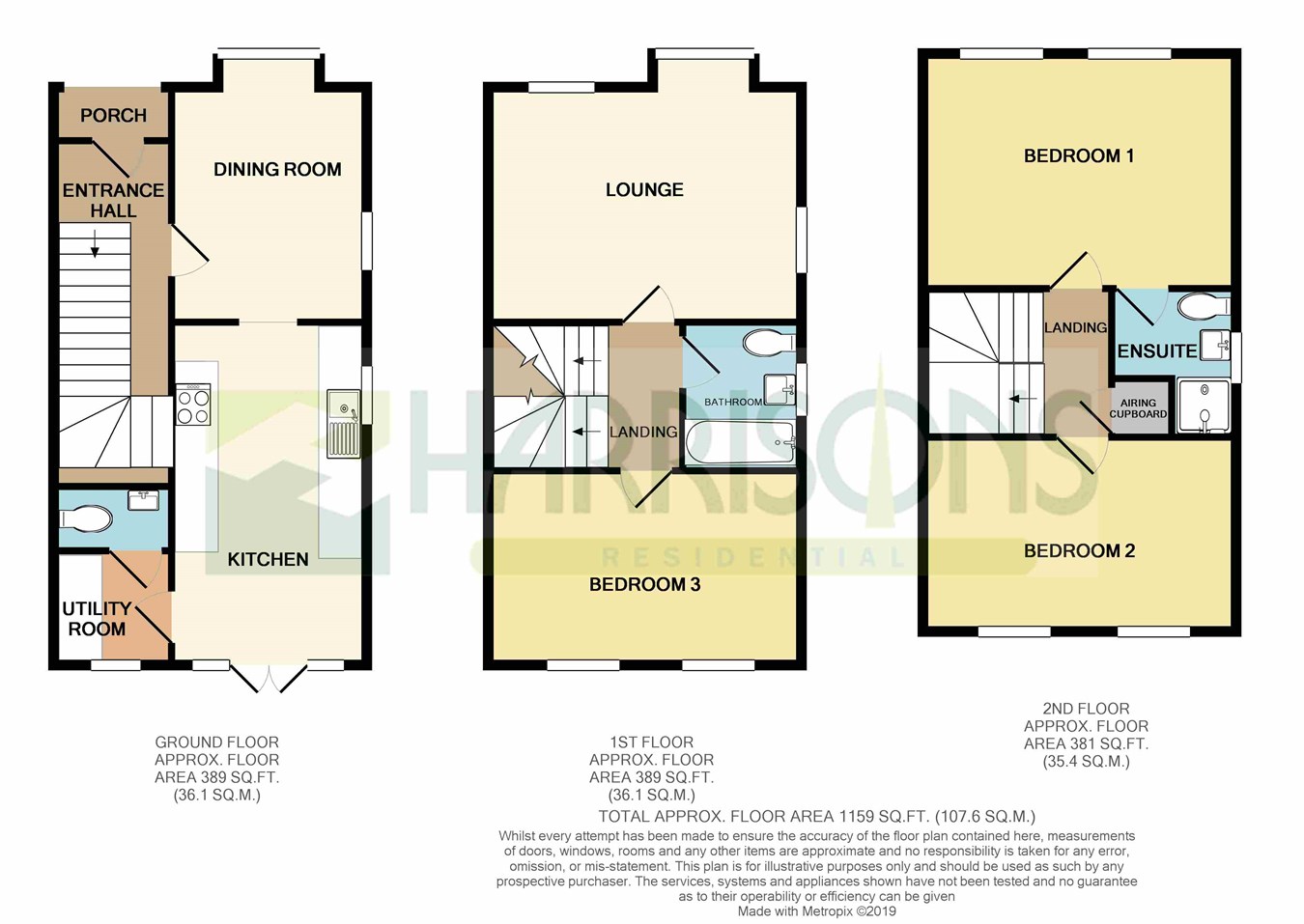Town house for sale in Gillingham ME7, 3 Bedroom
Quick Summary
- Property Type:
- Town house
- Status:
- For sale
- Price
- £ 310,000
- Beds:
- 3
- County
- Kent
- Town
- Gillingham
- Outcode
- ME7
- Location
- Christmas Street, Gillingham ME7
- Marketed By:
- Harrisons Residential
- Posted
- 2024-03-10
- ME7 Rating:
- More Info?
- Please contact Harrisons Residential on 01636 616103 or Request Details
Property Description
This 8 year old town house has been well maintained by it's present owner and offers superb family accommodation, the master bedroom benefits from an en suite shower room, there is a family bathroom and a WC on the ground floor so no queuing! On the ground floor there is a good sized kitchen, utility room and WC, moving up to the first floor you will find the lounge, bedroom 3 and family bathroom and on the top floor bedroom 2 and the master bedroom with its en suite shower room, there is the added benefit of a garage, the main line station is within walking providing speedy links to London. Energy rating B.
Ground floor
entrance hall
Double glazed door to front, stairs to first floor, understairs storage cupboard, radiator.
Dining room
3.29m x 2.73m (10' 10" x 8' 11") Double glazed windows to front and side, radiator, arch to:
Kitchen
4.80m x 2.73m (15' 9" x 8' 11") Double glazed window to side, double glazed french doors to rear garden, base and eye level units, worksurfaces with inset single drainer sink unit, inset gas hob, space and plumbing for dishwasher, cooker hood over, built in oven, radiator.
Utility room
1.68m x 1.60m (5' 6" x 5' 3") Double glazed window to rear, worksurface, space and plumbing for washing machine.
Cloakroom
White low level WC, fitted wash hand basin, radiator.
First floor
landing
Stairs to second floor, radiator.
Bedroom 3
4.56m x 2.64m (15' 0" x 8' 8") Two double glazed windows to rear, radiator.
Bathroom
Double glazed window to side, white suite comprising panelled bath, mixer/shower taps, pedestal wash hand basin, low level WC, partial tiling to walls, radiator.
Lounge
4.58m x 3.29m (15' 0" x 10' 10") Two double glazed window to front, double glazed window to side, 2 radiators.
Second floor
Bedroom 2
4.58m x 2.68m (15' 0" x 8' 10") Two double glazed windows to rear, radiator.
Bedroom 1
4.58m x 3.29m (15' 0" x 10' 10") Two double glazed windows to front, radiator.
En suite
Double glazed window to side, white suite comprising shower cubicle, pedestal wash hand basin, low level WC, tiling to walls, radiator.
Exterior
front
Forecourt garden.
Rear garden
Tiered low maintenance garden with patio area, lawned area with artificial grass, water tap.
Garage
Situated to rear, metal up and over door, power and light.
Nb
Harrisons Residential recommend a panel of solicitors and may receive a referral fee of £150 + VAT.
Property Location
Marketed by Harrisons Residential
Disclaimer Property descriptions and related information displayed on this page are marketing materials provided by Harrisons Residential. estateagents365.uk does not warrant or accept any responsibility for the accuracy or completeness of the property descriptions or related information provided here and they do not constitute property particulars. Please contact Harrisons Residential for full details and further information.


