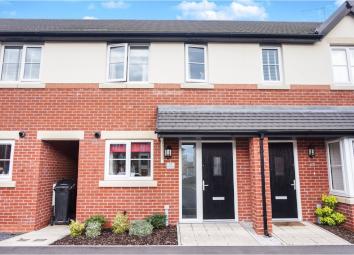Town house for sale in Frodsham WA6, 2 Bedroom
Quick Summary
- Property Type:
- Town house
- Status:
- For sale
- Price
- £ 170,000
- Beds:
- 2
- Baths:
- 1
- Recepts:
- 1
- County
- Cheshire
- Town
- Frodsham
- Outcode
- WA6
- Location
- Barlow Drive, Helsby WA6
- Marketed By:
- Purplebricks, Head Office
- Posted
- 2024-04-01
- WA6 Rating:
- More Info?
- Please contact Purplebricks, Head Office on 024 7511 8874 or Request Details
Property Description
Ideal for the first time buyer, a very well presented two bedroomed town house. Accommodation comprises:- entrance hall, ground floor W.C, well fitted kitchen, living room with french doors to the rear well stocked and maintained rear garden, to the first floor two double bedrooms and bathroom, two allocated parking spaces.
Meres Edge is a beautiful development of new homes overlooking a quaint fishing pond and located within the pleasant village of Helsby, near the market town of Frodsham.
The M56 motorway is just a few minutes away and connects to Manchester in 40 minutes and Chester in just 20 minutes.
Helsby’s train station is less than a mile away from Meres Edge, with trains to Chester, Liverpool and Manchester city centre.
Entrance Hall
15’03 x 6’09
Fitted with UPVC front door, hardwood flooring, stairs to first floor, large under stairs storage cupboard.
Kitchen
Fitted with a range of modern wall and base units with complimentary work tops above, stainless steel sink with mixer tap, four ring gas hob with extractor above, electric oven, cupboard housing gas central breathing boiler, space for appliances, wood effect flooring, UPVC double glazed window to the front.
W.C.
Fitted with white suite comprising low level W.C and pedestal wash hand basin, extractor and wood effect flooring.
Living Room
12’06 x 11’03
Fitted with UPVC French doors and window to the rear garden.
First Floor Landing
Built in storage cupboard with shelving.
Bedroom One
12’07 x 10’09
Fitted with two UPVC double glazed windows to the front. Loft access with ladder to boarded loft.
Bedroom Two
12’07 x 8’09
Fitted with two UPVC double glazed windows to the rear.
Bathroom
Fitted with white suite comprising panelled bath with shower screen and attachment, pedestal wash hand basin and low level W.C, part tiled walls, extractor.
Outside
Attractive rear garden with lawn, paved patio, well stocked border with plants and shrubbery. Side access gate. Wooden garden shed with power and light.
Allocated driveway parking for two cars.
Property Location
Marketed by Purplebricks, Head Office
Disclaimer Property descriptions and related information displayed on this page are marketing materials provided by Purplebricks, Head Office. estateagents365.uk does not warrant or accept any responsibility for the accuracy or completeness of the property descriptions or related information provided here and they do not constitute property particulars. Please contact Purplebricks, Head Office for full details and further information.


