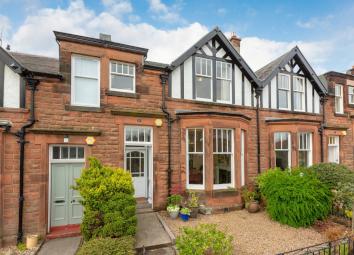Town house for sale in Edinburgh EH4, 3 Bedroom
Quick Summary
- Property Type:
- Town house
- Status:
- For sale
- Price
- £ 525,000
- Beds:
- 3
- Baths:
- 2
- Recepts:
- 2
- County
- Edinburgh
- Town
- Edinburgh
- Outcode
- EH4
- Location
- 7 Queens Avenue, Blackhall, Edinburgh EH4
- Marketed By:
- Purdie and Co
- Posted
- 2024-04-01
- EH4 Rating:
- More Info?
- Please contact Purdie and Co on 0131 268 0594 or Request Details
Property Description
Purdie & Co. Are pleased to bring to the market a truly beautifully presented family home in Blackhall. Benefitting from neutral décor throughout, this mid-terraced home features both a front and a sunny south-west facing back garden, well-proportioned rooms, two bathrooms and gas central heating.
Accommodation
Entrance vestibule, hall, sitting room, fitted kitchen, dining room, master bedroom with en-suite shower room, double bedroom 2, double bedroom 3, family bathroom. Front garden, enclosed rear garden, unrestricted on-street parking.
Blackhall is located to the north west of the city centre and is a popular residential area with families. It is close to an excellent range of local amenities including a large Sainsbury’s superstore and selection of high street retailers at Craigleith Retail Park, a range of local shops within Blackhall and a supermarket, chemist, post office, various banks, a health centre and a dentist at Davidson’s Mains. Regular bus services operate to and from the city centre and to the surrounding areas and there is quick access to the main commuting routes including the M8, M9, the Forth Road Bridge and Edinburgh International Airport. Local recreation amenities include Ravelston golf club, Lauriston Castle and grounds, Cramond sailing club and good access for walking and cycling along the nearby cycle track or along the coast at Silverknowes Esplanade. Good local schooling is provided at Blackhall Primary and Royal High secondary, whilst nearby private schooling options include Mary Erskine’s and Stewart Melville.
Entrance vestible
Double doors open onto an entrance vestibule with Victorian terrazzo tiles, light and shelves.
Hall
An elegantly stained glass windowed door with side panels opens onto a bright and welcoming hall with radiator, elegant cornice, picture rail, timber floor and under-stairs storage cupboard.
Living room
A generously proportioned sitting room with a bay window overlooking the front garden. A real flame gas fire with timber mantel piece and stone hearth provides a nice focal point to the room. Shelved press, picture rail, elegant cornice, central rose and timber floor. Please note the pendant light is of sentimental value, is not included in the sale and will be replaced.
Kitchen
A modern kitchen fitted with a range of wall mounted and floor standing units. A roll top work surface incorporates a stainless steel sink with mixer tap. The integrated fridge freezer, integrated dishwasher and the range style Smeg cooker with six ring gas hob and hood are all included in the sale. Tiled splashback, tiled floor, radiator, space and plumbing for a washing machine. Door opening onto the enclosed rear garden.
Dining room
A wonderful entertaining room accessed directly off the kitchen. Timber floor, stone hearth with timber mantel piece, extensive book shelves, radiator and double doors to the enclosed rear garden. Please note the pendant light is of sentimental value, is not included in the sale and will be replaced.
A bright, carpeted stair rises to a family bathroom at half level and three bedrooms accessed off the landing. A skylight provides great natural light and a drop down ladder provides access to good loft space.
Master bedroom
A good sized double bedroom with ample space for bedroom furniture. Timber floor, pendant light, radiator and elegant cornice.
En-suite shower room
Featuring a white three piece suite comprising shower cubicle, WC and pedestal wash hand basin. Tiled floor and walls, heated towel rail and down lighters.
Double bedroom 2
A spacious second double bedroom with views over the rear garden. Fitted carpet, radiator, pendant light and elegant cornice.
Double bedroom 3
Situated to the front of the property with fitted carpet, pendant light and radiator.
Family bathroom
Featuring a white three piece suite comprising bath with shower over, WC and pedestal wash hand basin. Tiled floor and splashback, radiator, towel rail, down lighters and mirrored bathroom cabinet.
Outside
To the front of the property is a front garden set behind iron railings with mature border and pebbled for easy maintenance. To the rear of the property is a south west facing enclosed garden laid to lawn with mature borders and patio. The garden shed is included in the sale.
Property Location
Marketed by Purdie and Co
Disclaimer Property descriptions and related information displayed on this page are marketing materials provided by Purdie and Co. estateagents365.uk does not warrant or accept any responsibility for the accuracy or completeness of the property descriptions or related information provided here and they do not constitute property particulars. Please contact Purdie and Co for full details and further information.


