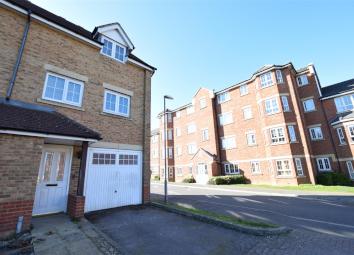Town house for sale in Dunstable LU6, 3 Bedroom
Quick Summary
- Property Type:
- Town house
- Status:
- For sale
- Price
- £ 290,000
- Beds:
- 3
- Baths:
- 2
- Recepts:
- 2
- County
- Bedfordshire
- Town
- Dunstable
- Outcode
- LU6
- Location
- Watling Gardens, Dunstable LU6
- Marketed By:
- Alexander & Co
- Posted
- 2024-04-26
- LU6 Rating:
- More Info?
- Please contact Alexander & Co on 01582 944195 or Request Details
Property Description
Alexander & Co are pleased to offer for sale this three bedroom town house situated in South West Dunstable with versatile accommodation set over three floors and offered with vacant possession & no upper chain.
Entrance hall, shower room, utility room, ground floor kitchen, garage conversion/bedroom, first floor landing, lounge, office/study, kitchen, top floor landing, master bedroom with built-in wardrobe and en-suite shower room, one further bedroom with built-in wardrobe, bathroom, uPVC double-glazing, gas central heating, off road parking, rear garden.
Internal viewing is highly recommended through owner’s agents Alexander & Company.
The Accommodation Comprises Of:
Entrance
Stainless glass uPVC double-glazed door to front aspect, rising and turn stairs to first floor, understairs storage cupboard, radiator, doors to:
Shower Room
Walk-in shower unit, wash hand basin with tiled splashbacks, low level WC, extractor fan, heated towel rail, tiled flooring.
Utility Room (1.93m x 1.88m (6'4" x 6'2"))
UPVC double-glazed door to rear aspect, base unit and worksurfaces incorporating single drainer stainless steel sink unit with mixer tap, plumbing for washing machine, cupboard housing boiler, extractor fan.
Ground Floor Kitchen (2.36m x 2.77m (7'9" x 9'1"))
UPVC double-glazed windows to rear aspect, part tiled walls, range of wall, base and drawer units, worksurfaces incorporating 1½ bowl stainless steel sink unit with mixer tap, cooker point, radiator, space for fridge/freezer, door to garage conversion.
Garage Conversion (Bedroom) (2.31m x 4.95m (7'7" x 16'3"))
Frosted window, radiator.
First Floor
Landing
UPVC double-glazed window to front aspect, rise and turn stairs to top floor, radiator, wall mounted entry system, wall mounted central heating thermostat, doors to:
Lounge (3.66m max x 4.45m (12' max x 14'7"))
UPVC double-glazed window to rear aspect, feature fireplace, two radiators, spotlights, door through to:
Office/Study (2.21m x 2.39m (7'3" x 7'10"))
Spotlights.
First Floor Kitchen (2.44m x 2.67m (8' x 8'9"))
UPVC double-glazed window to front aspect, range of wall, base and drawer units, worksurfaces incorporating 1½ bowl stainless steel sink unit with mixer taps, integrated electric oven and gas hob with extractor hood above, integrated dishwasher, integrated fridge/freezer.
Top Floor
Landing
Hatch to loft, doors to:
Master Bedroom (2.64m x 3.81m (8'8" x 12'6"))
UPVC double-glazed window to rear aspect, built-in wardrobe, radiator, door to:
Ensuite Shower Room
Obscure uPVC double-glazed window to front aspect, walk-in shower unit, low level WC, wash hand basin set in vanity unit with tiled splashbacks, shaving point, part tiled walls, tiled flooring, heated towel rail, extractor fan.
Bedroom Two (3.40m and 4.45m into alcove x 3.56m (11'2" and 14')
UPVC double-glazed window to front aspect, airing cupboard housing Range Tribune hot water cylinder, built-in storage cupboard, storage area (alcove), radiator.
Bathroom
Panel bath, low level WC, wash hand basin set in vanity unit, shaver point, heated towel rail, tiled flooring, part tiled walls, spotlights, extractor fan.
Outside
Front
Driveway parking for one vehicle, path to front door, built-in storage cupboard
Rear Garden
Mainly laid to lawn, small patio area, gated side access leading to front.
Property Location
Marketed by Alexander & Co
Disclaimer Property descriptions and related information displayed on this page are marketing materials provided by Alexander & Co. estateagents365.uk does not warrant or accept any responsibility for the accuracy or completeness of the property descriptions or related information provided here and they do not constitute property particulars. Please contact Alexander & Co for full details and further information.


