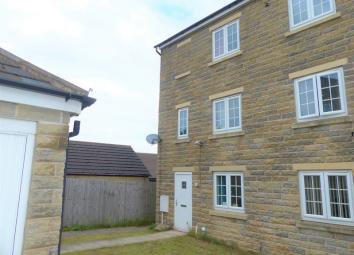Town house for sale in Dewsbury WF13, 3 Bedroom
Quick Summary
- Property Type:
- Town house
- Status:
- For sale
- Price
- £ 165,000
- Beds:
- 3
- Baths:
- 3
- Recepts:
- 2
- County
- West Yorkshire
- Town
- Dewsbury
- Outcode
- WF13
- Location
- Highfield Chase, Dewsbury, West Yorkshire. WF13
- Marketed By:
- Homesmart Sales & Lettings
- Posted
- 2024-04-26
- WF13 Rating:
- More Info?
- Please contact Homesmart Sales & Lettings on 01924 732013 or Request Details
Property Description
***modern 3/4 Bedroom End Town House at the head of a popular development*** This charming end town house boasts 3/4 Double Bedrooms, light and airy lounge, accommodation over three floors. Make sure you book your viewing now to avoid later disappointment. EPC Rating Grade C.
Located at the head of a popular development in Dewsbury is this modern end townhouse which offers the new owner substantial living accommodation across three floors. The ground floor provides entrance hall, modern kitchen, utility room, shower room and dining room (which has been used as bedroom 4). The first floor provides light and airy lounge and bedroom 3 which a comfortable double. The second floor provides modern family bathroom, Master bedroom with en-suite and a further double bedroom. Outside boasts low maintenance gardens and a separate garage and driveway.
This home will suit a multitude of buyers along with providing flexible living accommodation, it is perfect for large and extended families. Seldom do properties with such a large square footage become available in this price range.
Entrance into:-
Entrance Hall
Dining Room (13' 7" x 8' 1" or 4.13m x 2.47m)
Kitchen (8' 0" x 11' 10" or 2.44m x 3.60m)
Utility Room (6' 3" x 5' 5" or 1.90m x 1.65m)
Shower Room (9' 8" x 2' 9" or 2.94m x 0.83m)
Stairs up to:-
First Floor Landing
Lounge (13' 8" x 14' 6" or 4.16m x 4.43m)
Bedroom 3 (7' 10" x 11' 9" or 2.40m x 3.57m)
Stairs up to:-
Second Floor Landing
Bathroom (6' 11" x 5' 9" or 2.12m x 1.74m)
Master Bedroom (14' 9" x 8' 8" or 4.50m x 2.65m)
En-suite shower room (5' 9" x 6' 2" or 1.74m x 1.89m)
Bedroom 2 (11' 0" x 9' 9" or 3.35m x 2.97m)
Outside to:-
Rear Garden
Front Garden
Garage
Driveway
Property Location
Marketed by Homesmart Sales & Lettings
Disclaimer Property descriptions and related information displayed on this page are marketing materials provided by Homesmart Sales & Lettings. estateagents365.uk does not warrant or accept any responsibility for the accuracy or completeness of the property descriptions or related information provided here and they do not constitute property particulars. Please contact Homesmart Sales & Lettings for full details and further information.


