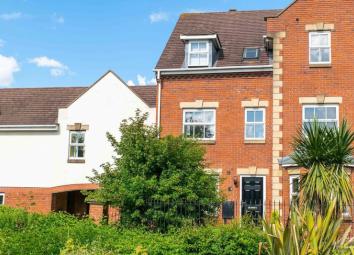Town house for sale in Daventry NN11, 3 Bedroom
Quick Summary
- Property Type:
- Town house
- Status:
- For sale
- Price
- £ 200,000
- Beds:
- 3
- Baths:
- 2
- Recepts:
- 1
- County
- Northamptonshire
- Town
- Daventry
- Outcode
- NN11
- Location
- Pascoe Crescent, Daventry NN11
- Marketed By:
- Campbells HQ
- Posted
- 2024-04-30
- NN11 Rating:
- More Info?
- Please contact Campbells HQ on 01327 600908 or Request Details
Property Description
Three Bedroom Townhouse For Sale In Daventry.
A brilliant example of a modern, stylish and spacious three bedroom property, with single garage located on the popular Timken Development.
The property provides spacious and modern living accommodation over three floors comprising of a kitchen/diner, living room, master bedroom with en-suite shower facilities and dressing area, two additional well-sized bedrooms, and family bathroom.
The kitchen has been fitted with a range of matching wall and base units with cooking appliances installed. Additionally there is space/plumbing for multiple white goods. There is a spacious area to the rear of the kitchen which provides ample room for dining.
Completing the ground floor accommodation is an enclosed entrance hall area and comfortable living room with a feature fireplace.
On the first floor there are two comfortable bedrooms, one of which is a double, and a family bathroom, which has been fitted with a white three-piece suite.
To the second floor is the master bedroom with fitted wardrobes, feature 'velux' and dormer windows, en-suite shower facilities and dressing area.
Externally to the rear of the property is a lawned garden with a private paved seating area, gated rear access and single garage.
Finally, the boiler has recently been replaced only a few months ago to a new gas-fired combination boiler.
An exclusive viewing is strongly advised to fully appreciate everything this home has to offer.
Location
Situated a short distance from the town centre, Timken provides easy access to all amenities, leisure facilities, and local schooling.
Daventry is well-located to access a host of towns and cities across Warwickshire, Northamptonshire and Oxfordshire. With Coventry just 20 miles away and Northampton only 14 miles to the east, you can be in either in under half an hour by car.
London and Birmingham are easily reachable by train from either Rugby or Long Buckby Station with services into London Euston and Birmingham New Street in less than 1 hour.
To find out what a fantastic opportunity this property offers or if you have any questions, please give one of the friendly sales team a call.
The Room Measurements for this property are as follows:
Kitchen / dining room
5.14m x 3.96m (16' 10'' x 13') max
living room
3.73m x 3.96m (12' 3'' x 13') max
master bedroom
5.67m x 4.02m (18' 7'' x 13' 2'') max
en-suite shower room
1.74m x 1.95m (5' 9'' x 6' 5'') max
bedroom 2
2.84m x 3.96m (9' 4'' x 13'') max
bathroom
1.74m x 1.89m (5' 9'' x 6' 3'') max
bedroom 3
2.64m x 1.97m (8' 8'' x 6' 5'') max
Property Location
Marketed by Campbells HQ
Disclaimer Property descriptions and related information displayed on this page are marketing materials provided by Campbells HQ. estateagents365.uk does not warrant or accept any responsibility for the accuracy or completeness of the property descriptions or related information provided here and they do not constitute property particulars. Please contact Campbells HQ for full details and further information.


