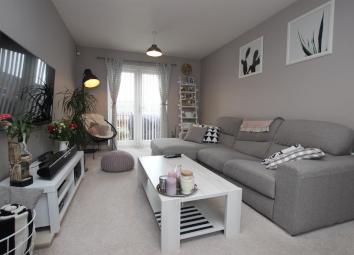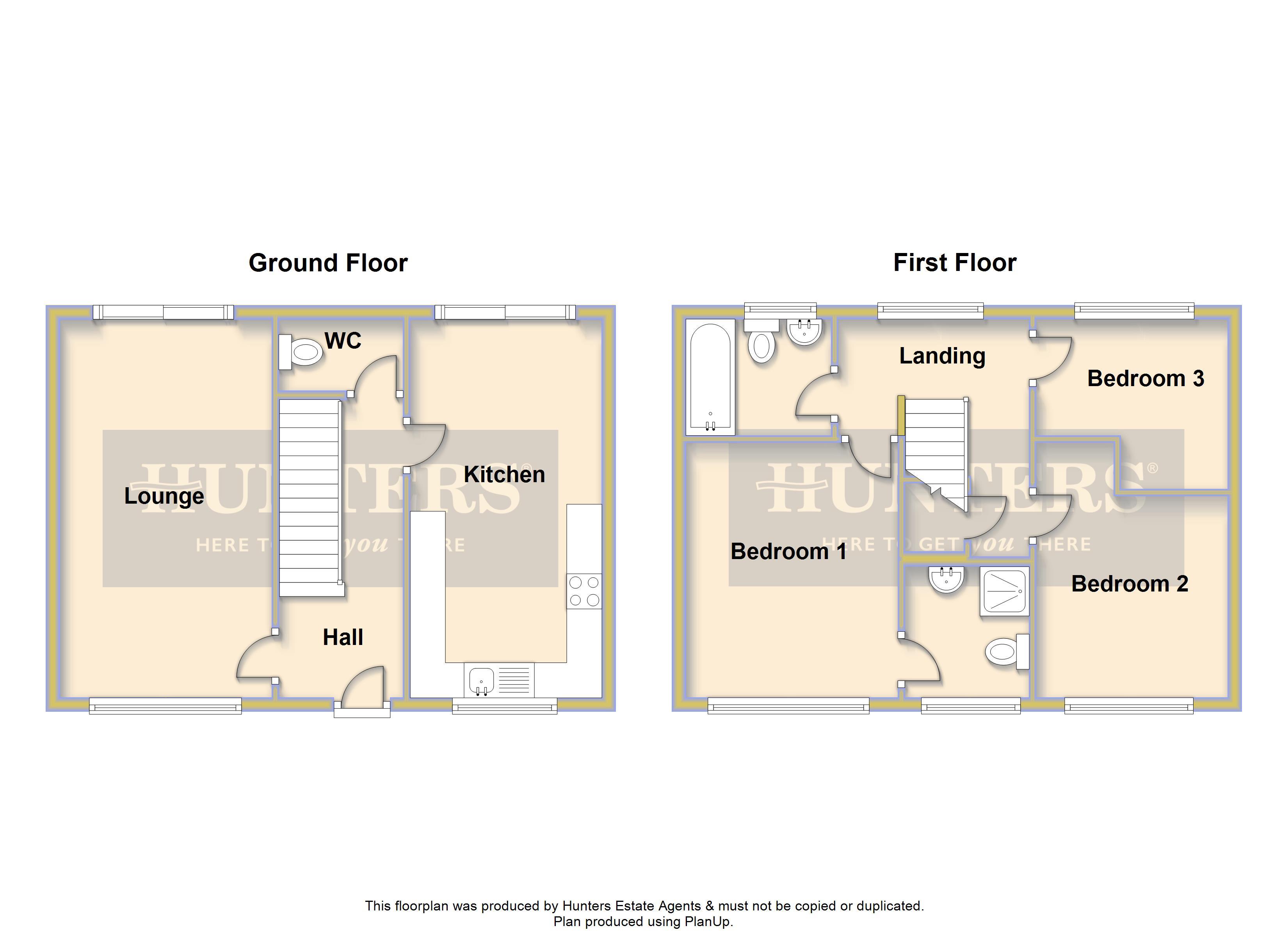Town house for sale in Darwen BB3, 3 Bedroom
Quick Summary
- Property Type:
- Town house
- Status:
- For sale
- Price
- £ 115,000
- Beds:
- 3
- County
- Lancashire
- Town
- Darwen
- Outcode
- BB3
- Location
- Gifford Way, Darwen BB3
- Marketed By:
- Hunters - Darwen
- Posted
- 2024-05-13
- BB3 Rating:
- More Info?
- Please contact Hunters - Darwen on 01254 477549 or Request Details
Property Description
Hunters are so happy to present such a beautiful home to the market, finished to an exemplary standard. Looking for your first home? Starting a great life with your young family? You need to get this viewed!
The property comprises; entrance hallway, attractive lounge with patio doors, stunning dining kitchen and a ground floor WC. To the first floor there are three bedrooms, one master en-suite shower room and a three piece bathroom suite. Each room is finished off to a terrifically high standard, combining light grey colours with modern fittings to create a picturesque loving home. Upvc double glazing is installed as well as gas central heating with an energy efficient combi boiler.
To the rear there is a lovely lawn garden with a private wood built surrounding fence. To the top there is a flagged seating area, ideal in the summer time with eye catching views of the iconic Darwen Tower.
Viewing is highly recommended and cant be stressed enough to appreciate what this house has to offer. Contact our sales team today.
Entrance hallway
Wood floor, gas central heated radiator, stairway leading to first floor.
Lounge
5.41m (17' 9") x 3.02m (9' 11")
Upvc double glazed window, gas central heated radiator, fire surround, Upvc patio doors.
Dining kitchen
5.38m (17' 8") x 2.72m (8' 11")
Dining kitchen comprising; range of fitted wall & floor units, plumbed access for washer, integrated oven & hob, stainless steel extractor hood, gas central heated radiator.
Ground floor WC
1.75m (5' 9") x 0.91m (3' 0")
WC, pedestal hand wash basin, Upvc double glazed window.
Bedroom one
3.61m (11' 10") x 3.10m (10' 2")
Upvc double glazed window, gas central heated radiator.
En-suite
2.08m (6' 10") x 1.57m (5' 2")
Single shower with cubicle, WC, pedestal hand wash basin, gas central heated radiator.
Bedroom two
2.74m (9' 0") x 2.41m (7' 11")
Upvc double glazed window, gas central heated radiator.
Bedroom one
2.87m (9' 5") x 2.74m (9' 0")
Upvc double glazed window, gas central heated radiator.
Bathroom
Panel bath with shower head, WC, pedestal hand wash basin, Upvc double glazed window, gas central heated radiator.
Property Location
Marketed by Hunters - Darwen
Disclaimer Property descriptions and related information displayed on this page are marketing materials provided by Hunters - Darwen. estateagents365.uk does not warrant or accept any responsibility for the accuracy or completeness of the property descriptions or related information provided here and they do not constitute property particulars. Please contact Hunters - Darwen for full details and further information.


