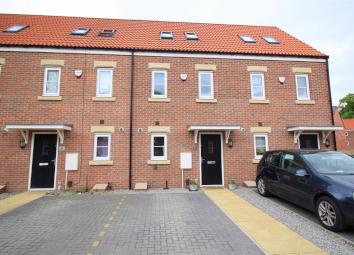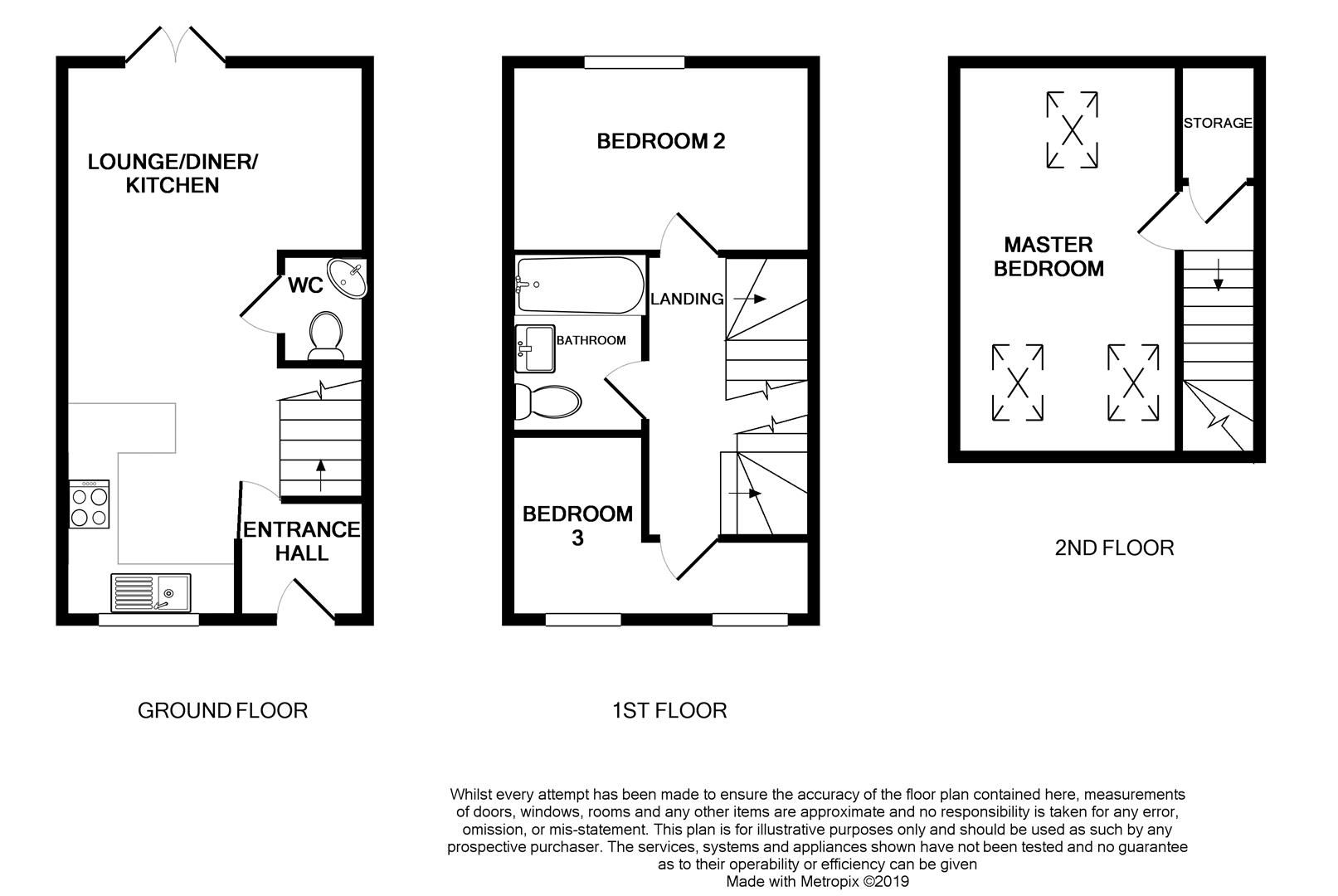Town house for sale in Darlington DL1, 3 Bedroom
Quick Summary
- Property Type:
- Town house
- Status:
- For sale
- Price
- £ 150,000
- Beds:
- 3
- Baths:
- 1
- Recepts:
- 2
- County
- County Durham
- Town
- Darlington
- Outcode
- DL1
- Location
- Greener Drive, Darlington DL1
- Marketed By:
- Venture Properties
- Posted
- 2024-03-31
- DL1 Rating:
- More Info?
- Please contact Venture Properties on 01325 617824 or Request Details
Property Description
Constructed by Charles Church this immaculately presented, newly built property is located within the popular Feethams Development close to the town centre in Darlington and is within a short stroll of the DL1/ Feethams complex including cinema, bars and restaurants. The property comes with the remainder of the NHBC Warranty and benefits from gas central heating, upvc double glazing and open plan lounge/dining ideal for relaxing and entertaining There are two bedrooms to the first floor with family bathroom and master bedroom to the second floor. Viewing comes highly recommended.
Entrance Hallway
With composite door to the front, radiator and staircase to the first floor.
Lounge/Dining Kitchen (6.76m x 3.71m (22'2 x 12'2))
With upvc double glazed window to the front and double doors leading to the rear, Kitchen Area: Fitted with a stylish range of white gloss, wall, base and drawer units, laminate work surfaces and breakfast bar, four ring gas hob, oven and extractor, space for washing machine, space for fridge/freezer, concealed boiler, ceiling spotlights.
Lounge/Dining Kitchen
Lounge Area
Ground Floor Cloaks
With low level wc, wash hand basin.
First Floor
Landing.
Bedroom Two (3.71m x 2.39m (12'2 x 7'10))
Upvc double glazed window to the rear and radiator.
Bedroom Three (3.73m x 2.36m l-shaped (12'2" x 7'8" l-shaped))
With upvc double glazed window to the front.
Bathroom
Fitted with a white suite comprising panelled bath with shower over and shower screen, low level wc, wash hand basin, part tiled walls, heated towel rail, vinyl flooring and extractor.
Second Floor
Landing. With walk-in cupboard.
Master Bedroom (4.70m x 2.77m (15'5 x 9'1))
With two velux windows to the front and one to the rear, radiator.
Externally
The property is open plan to the front with one allocated parking space and outside water supply. The rear garden has been designed for ease of maintenance and is astro turfed and has gated access.
Council Tax
Band C
Property Location
Marketed by Venture Properties
Disclaimer Property descriptions and related information displayed on this page are marketing materials provided by Venture Properties. estateagents365.uk does not warrant or accept any responsibility for the accuracy or completeness of the property descriptions or related information provided here and they do not constitute property particulars. Please contact Venture Properties for full details and further information.


