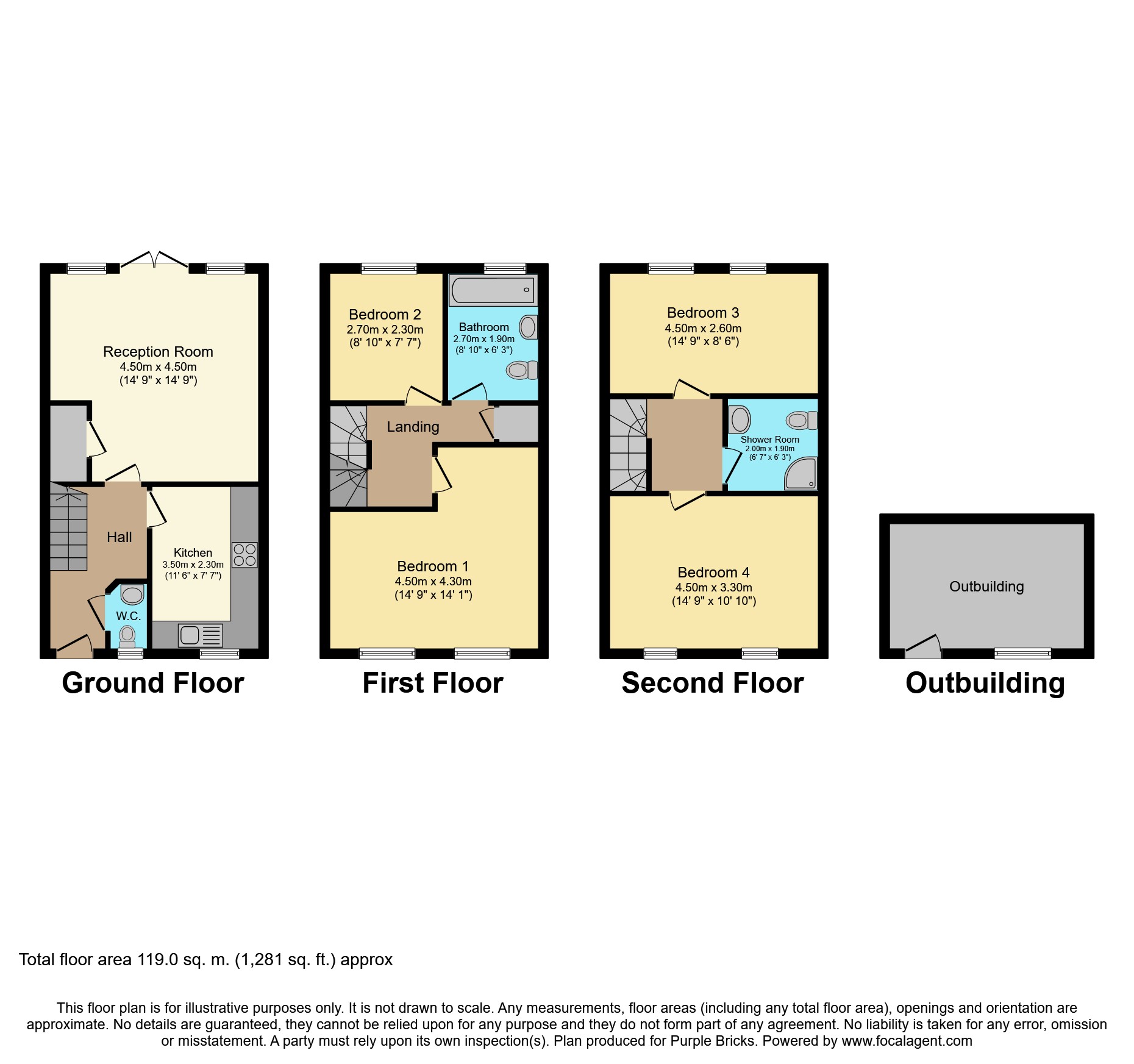Town house for sale in Dagenham RM10, 4 Bedroom
Quick Summary
- Property Type:
- Town house
- Status:
- For sale
- Price
- £ 375,000
- Beds:
- 4
- Baths:
- 2
- County
- Essex
- Town
- Dagenham
- Outcode
- RM10
- Location
- Victoria Road, Dagenham RM10
- Marketed By:
- Purplebricks, Head Office
- Posted
- 2024-04-09
- RM10 Rating:
- More Info?
- Please contact Purplebricks, Head Office on 024 7511 8874 or Request Details
Property Description
Guide price £375,000 to £395,000
Family Delight!
If you are looking for a family home with space and quality, then this four bedroom town house really is the home for you. Located in Dagenham East in a popular location close to local shops and amenities. If transport is important to your move, this property is only a short walk to the tube with great links into London. With a great selection of local schools at your disposal for all ages. Comprises: Lounge, kitchen and W.C on the ground floor. On the first floor are two double bedrooms and family bathroom. On the second floor is a further two bedrooms with shower room. Externally comes with garden, outbuilding and off road parking. Benefits: Modern fitted kitchen, three piece modern shower room and bathroom, double glazing, gas central heating with combi boiler and modern décor.
This light and spacious home really must be viewed to be appreciated. If you're looking for a family home to grow in, this really is a property not to be missed.
Book an appointment to avoid disappointment!
Off Road Parking
Off Road Parking to front with drop kerb.
Entrance Hallway
Doors leading to all ground floor rooms, stairs to first floor, tiled flooring and radiator.
Lounge
Double glazed sidelight window and French doors to rear aspect garden, under stairs cupboard, tiled floor and radiator.
Kitchen
Double glazed window to front, sink with mixer taps granite style work surfaces, a good range of wall and base units integrated oven, hob, extractor, fridge and freezer, washing machine to remain, tiled splash backs and tiled flooring and radiator.
W.C.
Double glazed window to front, low flush w/c, pedestal wash hand basin. Part tiled walls, tiled floor and radiator.
Landing
Stairs to first floor.
Bedroom One
Two double glazed windows to front, carpets as laid and radiator.
Bedroom Two
Double glazed window to rear, carpet as laid and radiator.
Bathroom
Double glazed window to rear, panel bath with mixer taps shower attachments and splash screen. Low flush w/c, wash hand basin, tiled walls and tiled floor, radiator
Second Floor Landing
Stairs to second floor.
Bedroom Three
Double glazed window to front, carpet as laid and radiator.
Bedroom Four
Double glazed window to rear, carpet as laid and radiator.
Shower Room
Tiled shower cubicle with a mains fed shower, low flush w/c, pedestal wash hand basin, part tiled walls and floor, extractor fan and radiator.
Garden
45ft
Raised decked patio, paved area with surround fencing.
Out-Building
Out-Building: Can be used as a gym, office, kids play room or man cave.
Property Location
Marketed by Purplebricks, Head Office
Disclaimer Property descriptions and related information displayed on this page are marketing materials provided by Purplebricks, Head Office. estateagents365.uk does not warrant or accept any responsibility for the accuracy or completeness of the property descriptions or related information provided here and they do not constitute property particulars. Please contact Purplebricks, Head Office for full details and further information.


