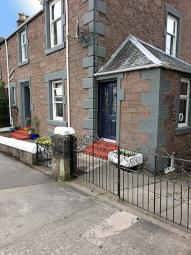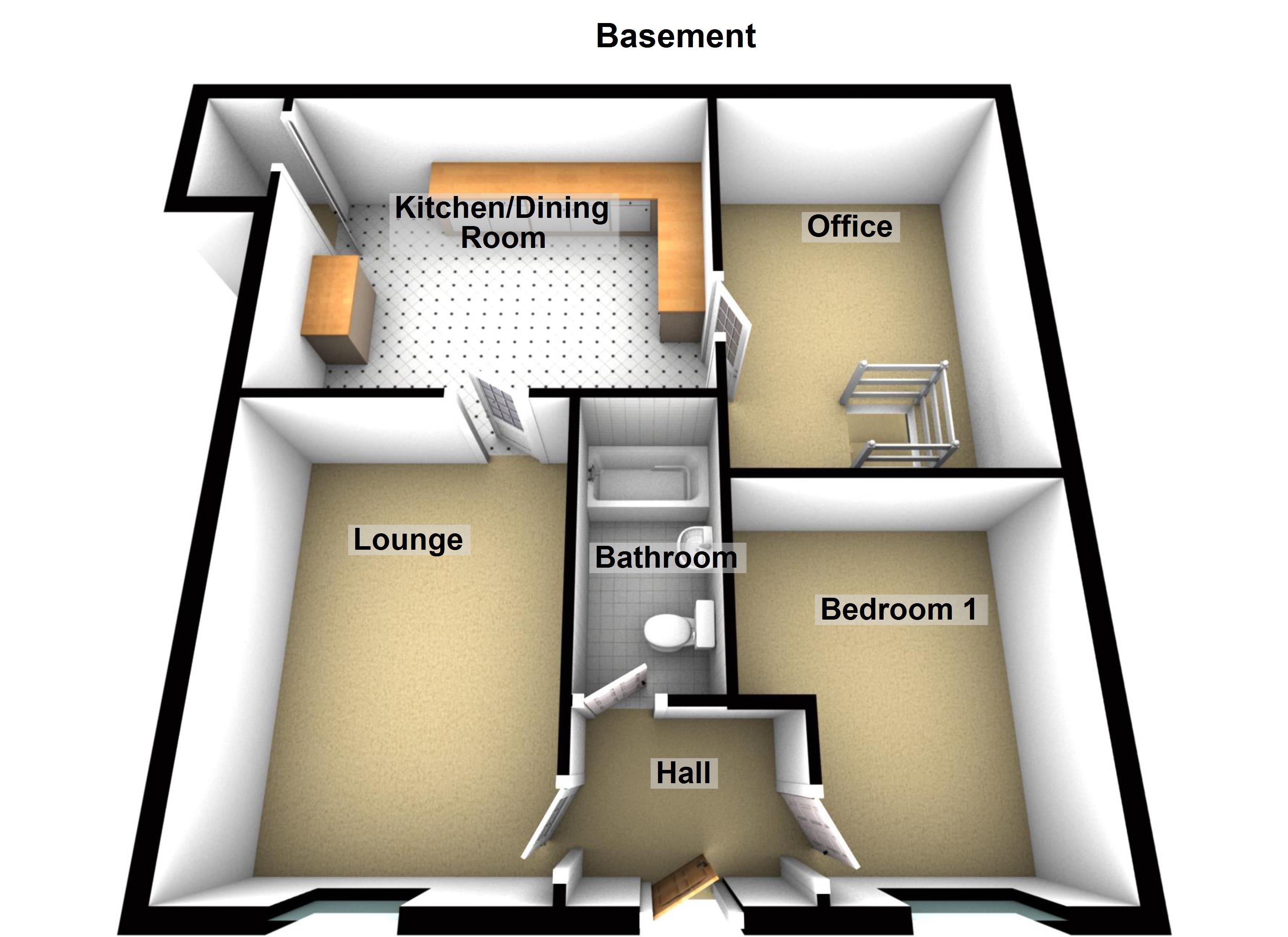Town house for sale in Crieff PH7, 4 Bedroom
Quick Summary
- Property Type:
- Town house
- Status:
- For sale
- Price
- £ 265,000
- Beds:
- 4
- Baths:
- 2
- Recepts:
- 2
- County
- Perth & Kinross
- Town
- Crieff
- Outcode
- PH7
- Location
- Burrell Street, Crieff PH7
- Marketed By:
- Next Home Estate Agents
- Posted
- 2024-04-07
- PH7 Rating:
- More Info?
- Please contact Next Home Estate Agents on 01738 479040 or Request Details
Property Description
A substantial stone-built 3 storey semi-detached villa occupying a prominent position close to the to the town
centre.
This is an excellent opportunity to acquire a large most pleasantly appointed 3 storey semi-detached villa, built of stone under a pitched slate roof. The property is situated in a most convenient location, about five minutes walk from the town centre and enjoys fine views of the nearby hills. It has been well upgraded and modernised in recent years and offers well planned accommodation with an attractive mix of period and modern features. It includes a well fitted kitchen with adjacent utility room, bathroom with separate shower cubicle, large lounge with attractive corniced ceiling and log burner fireplace. The property has gas central heating and recently double glazed windows and doors. EPC rating D.
First floor: Street level front door entry to a reception hall, cloakroom with W.C., large lounge/ dining room, well fitted dining kitchen, utility room and integral stairway leading to lower floor.
Second Floor: 3 double bedrooms, large family bathroom. Lower floor: Hall, lounge, dining kitchen, office, utility room, double bedroom and shower room.
Lower floor: Living room, kitchen, utility, bedroom, shower/W.C. And office room.
Outside: There is a garage and attractive well stocked gardens.
This house is versatile in that it can be used as a
5 bedroom family home, a B&B opportunity or to have the lower floor as a separate self contained apartment with its own front door access.
Early viewing of this impressive and adaptable family home is strongly recommended.
Entrance hall From street level enter through double glazed door with hand made glass design leading into a large and welcoming hallway with corniced ceiling giving access to kitchen, lounge/dining room and W.C. Staircase with polished timber banister and wrought iron balustrades leading to first floor with attractive hand pained skylight. Stairway access to lower floor. Telephone point.
W.C. 6' 2" x 3' 2" (1.88m x 0.97m) Wash hand basin with tiles above, double glazed window to front of house.
Lounge/dining room 26' 5" x 13' 0" (8.05m x 3.96m) Wooden door with three glass panels, ceiling with decorative cornicing, sandstone/granite fire surround and log burner with integral oven, Carpet flooring, 3 double glazed windows with views over the back garden and beyond to the hills.
Dining kitchen 13' 2" x 12' 0" (4.01m x 3.66m) Well fitted kitchen with modern units with work spaces to two sides with an excellent range of cupboards and drawers under. Built in dishwasher. Smeg 5 gas burner range style cooker with double electric oven/grill. Window with front aspect and window seat with double cupboards under. Leading to utility room.
Utility room 8' 3" x 5' 8" (2.51m x 1.73m) Includes a large sink, new washing/dryer combi, cupboards and fitted shelves. Large fridge freezer included. Wall mounted gas combi-boiler for central heating and hot water. Door to front and double glazed window to side.
Second floor landing 10' 0" x 3' 0" (3.05m x 0.91m) With doors off to all three bedrooms and bathroom.
Bedroom 1 13' 0" x 12' 0" (3.96m x 3.66m) Double bedroom with a large double glazed window to the front with built in window seat. Cornicing to the ceiling.
Bedroom 2 14' 0" x 13' 0" (4.27m x 3.96m) Double bedroom with attractive grapevine cornicing, dual aspect double glazed windows with under window seat, wardrobe. Stunning views.
Bedroom 3 13' 2" x 11' 0" (4.01m x 3.35m) Double bedroom with centre ceiling light, double glazed window overlooking back garden.
Bathroom 10' 10" x 6' 2" (3.3m x 1.88m) Half tiled white walls with mosaic border, double glazed window to front, hatch to roof space, whirlpool bath with mosaic tiling surround, pedestal hand basin, W.C and corner mosaic tiled shower cubicle.
Lower floor level From first floor enter lower floor level through integral stairway.
Office 12' 1" x 9' 10" (3.68m x 3m) Large versatile room which would suit a number of uses.
Kitchen/diner 14' 2" x 11' 8" (4.32m x 3.56m) Well fitted with modern units and newly fitted worktops on two sides with cupboards and drawers under, inset sink unit, inset four ring electric hob with oven and grill under and extractor hood, fridge/freezer, ample appliance space and shelving. Plenty of space for dining table and chairs.
Utility room 8' 3" x 6' 3" (2.51m x 1.91m) With worktop and washing machine.
Lounge 14' 0" x 10' 4" (4.27m x 3.15m) Feature stone wall with log/coal burner. Double glazed window and built in window seat overlooking the garden.
Hall 6' 4" x 3' 7" (1.93m x 1.09m) Coat hooks, doors off to the bathroom, lounge and bedroom. Double glazed door with feature hand made lead glass insert overlooking garden.
Bathroom 8' 11" x 4' 0" (2.72m x 1.22m) Fitted sink with vanity unit, W.C. And large tiled shower cubicle.
Bedroom 4 12' 0" x 8' 2" (3.66m x 2.49m) Double bedroom with wardrobe, centre ceiling light, double glazed window overlooking garden.
External To the front is an area of garden behind a small stone wall and wrought iron gates. A driveway to one side leads to the rear garden and garage. Patio area at back door. The mature garden enjoys two lawn areas with surrounding borders well stocked with plants and shrubs. There is a rockery area, two apple trees and two cherry trees. A second decked patio area lies behind the garage. The garden has a meandering pathway through trellis archway, past small patio and garden shed down to a stone seat tucked away in the corner of the garden. Surrounding the garden is a stone wall to one side and fencing to the other.
Area The vibrant town of Crieff offers a wide range of shops and visitor attractions including Crieff Visitor Centre and Glenturret Distilery. Crieff is positioned on the edge of the Scottish Highlands therefore the beautiful countryside can be found not far away from the town centre. There are primary and secondary schools within the town including the reputable Morrisons Academy and public transport is regular and close to hand.
Financial services Next Home Mortgages offers a range of mortgage, financial and insurance services.
With Award Winning Advisors based throughout Perthshire offering:
- Access to all Lenders
- Exclusive Rates Not Available on The High Street
- Save £1,000s on your current Mortgage
Unlike the Banks we are available 7 days a week!
Call us now on .
Legal services In association with Next Home, Next Law are a dynamic, forward thinking law firm providing a range of legal services to clients from offices based throughout Perthshire.
Put your trust in them to advise on:
- Residential Conveyancing and Property Law
- Family Law
- Charity Law
- Wills, Trusts and Executries
Next Law = Modern thinking, traditional values.
Call now for legal advice on
Property Location
Marketed by Next Home Estate Agents
Disclaimer Property descriptions and related information displayed on this page are marketing materials provided by Next Home Estate Agents. estateagents365.uk does not warrant or accept any responsibility for the accuracy or completeness of the property descriptions or related information provided here and they do not constitute property particulars. Please contact Next Home Estate Agents for full details and further information.


