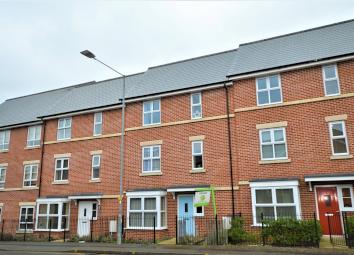Town house for sale in Colchester CO1, 3 Bedroom
Quick Summary
- Property Type:
- Town house
- Status:
- For sale
- Price
- £ 250,000
- Beds:
- 3
- Baths:
- 2
- Recepts:
- 2
- County
- Essex
- Town
- Colchester
- Outcode
- CO1
- Location
- Brook Street, Colchester CO1
- Marketed By:
- Jackson & Co
- Posted
- 2024-04-27
- CO1 Rating:
- More Info?
- Please contact Jackson & Co on 01206 915868 or Request Details
Property Description
***guide price £250,000-£260,000*** Located close to Colchester's town centre we are delighted to offer this three bedroom town house which is presented in excellent decorative order throughout and benefits from spacious accommodation with allocated parking for two cars to the rear. This wonderful family home offers on the ground floor a cloakroom with open plan kitchen/diner/family room. On the first and second floor three bedrooms with en-suite to master, family bathroom and lounge.
Entrance hall Stairs to first floor.
Cloakroom Low level WC, wash hand basin, wood effect flooring, radiator.
Open plan kitchen/diner/family room 20' 7" x 20' 2" (6.27m x 6.15m) Offering great entertaining space with modern fitted kitchen with a range of work surfaces with cupboards and drawers under. Built in gas hob with extractor above, oven, integrated appliances include washer dryer, fridge freezer and dishwasher. Double glazed bay window to front, window to the rear and door to the rear garden.
First floor landing Double glazed window to front, stairs to second floor.
Lounge 17' 2" x 9' 3" (5.23m x 2.82m) Double glazed window to front and French doors onto Juliet balcony, radiator.
Bedroom two 10' 4" x 10' 3" (3.15m x 3.12m) Double glazed window to rear, radiator.
Second floor landing Double glazed window to front, airing cupboard.
Master bedroom one 12' 6" x 10' 3" (3.81m x 3.12m) Double glazed window to front, radiator.
En-suite shower room Comprising of double shower cubicle, low level WC, wash basin, chrome heated towel rail, double glazed window to the rear.
Bedroom three 10' 5" x 6' 5" (3.18m x 1.96m) Double glazed to rear, radiator.
Bathroom Fitted with three piece suite comprising of panelled bath, wash basin, low level WC, chrome heated towel rail part tiled to walls.
Outside The rear garden is enclosed which is shingled for easy maintenance with patio area, timber cabin measuring 9'8 x 7'8 with power and light connected, perfect office space. Gated rear access leading to parking area which provides two allocated spaces.
Property Location
Marketed by Jackson & Co
Disclaimer Property descriptions and related information displayed on this page are marketing materials provided by Jackson & Co. estateagents365.uk does not warrant or accept any responsibility for the accuracy or completeness of the property descriptions or related information provided here and they do not constitute property particulars. Please contact Jackson & Co for full details and further information.

