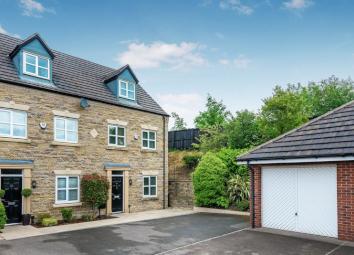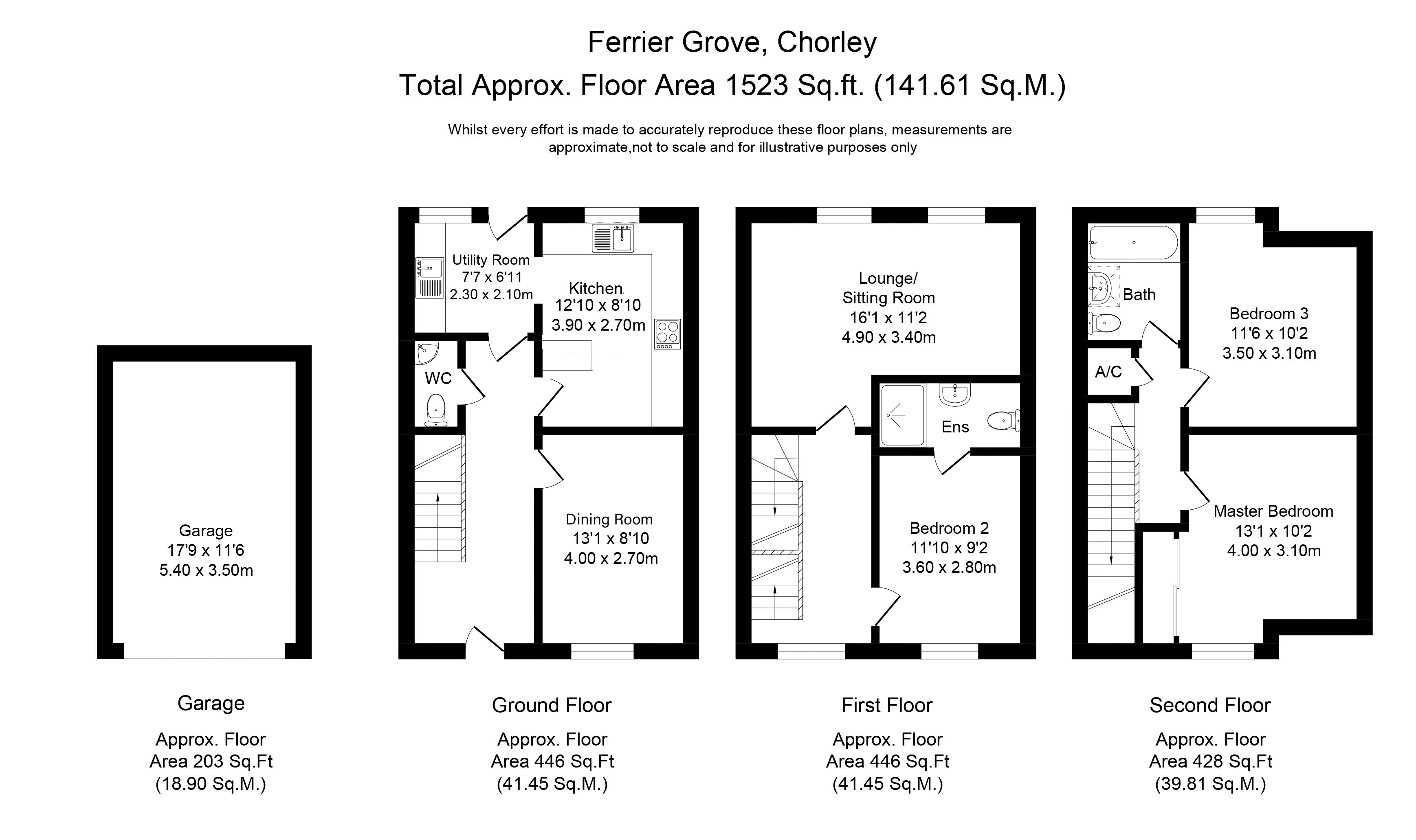Town house for sale in Chorley PR6, 3 Bedroom
Quick Summary
- Property Type:
- Town house
- Status:
- For sale
- Price
- £ 200,000
- Beds:
- 3
- Baths:
- 2
- Recepts:
- 2
- County
- Lancashire
- Town
- Chorley
- Outcode
- PR6
- Location
- Ferrier Grove, Chorley PR6
- Marketed By:
- Arnold and Phillips Estate Agents
- Posted
- 2024-02-02
- PR6 Rating:
- More Info?
- Please contact Arnold and Phillips Estate Agents on 01257 817944 or Request Details
Property Description
Discreetly tucked away in the corner of this quiet residential cul-de-sac, this beautifully presented three bed stone-built end-town house is located on the extremely popular Rivington View development, which is unique in the area for its ability to offer the best of both worlds, being surrounded by beautiful local countryside, yet being far from remote, just a short drive out of the bustling town centre of Chorley, with its abundance of shops and amenities. Furthermore, the commuter can enjoy ease of travel throughout the North-West, with the bus and train station within easy reach, as well as the M6 and M61 motorways, ensuring major commercial centres such as Manchester, Preston and Bolton are conveniently accessible, safe in the knowledge that one can return home of an evening and relax away the stresses of the day with a stroll along the banks of the nearby Leeds-Liverpool canal.
The property itself has been wonderfully enhanced by our client and presented to an impeccable standard throughout, extending to 1,520 square feet in total, with a thoughtful floorplan which works very well indeed and has been arranged over three floors to optimise the living space available without compromising the layout; entering via the entrance hallway with its handy two piece cloakroom/WC and spindled staircase to the upper floors, before proceeding through into the 13’ formal dining room, which is an ideal space for entertaining during those intimate evening soirees. The 12’ breakfast kitchen with its useful adjoining utility room are also conveniently located to the ground floor, having been re-fitted and beautifully appointed with a comprehensive range of wall and base units in grey, with contrasting solid wood work surfaces, including a peninsular unit which incorporates a breakfast bar, and equipped with an integrated electric oven, four ring gas hob and extractor canopy. To the first floor, one will discover the sizeable 16’ lounge, which has a lovely warm and inviting feel, whilst being filled with light via the rear-facing dual windows, as well as the master bedroom, which is the much preferred layout for most, avoiding the common pitfall of children’s bedrooms being below mum and dad. This lovely space is fitted with a range of built-in wardrobes, as well as boasting a private three piece en-suite shower room, with the two remaining double bedrooms being located to the second floor, both of which are again bright and appealing. The accommodation is completed by the main family bathroom, which is fitted with a smart three piece suite in classic white, comprising of WC, pedestal wash hand basin and panelled bath with overhead shower attachment.
Externally, the tucked away position affords much more parking that similar homes within the development, with a parking space immediately to the front of the property, as well as an adjoining driveway which provides further parking, as well as access to the single garage. The small garden-frontage opens up to the elevated side garden and around to the rear, both of which are lovely and private. The rear garden has undergone some extensive investment by our clients to create a pleasing space which can be enjoyed by all, with a good-sized flat space laid with astro-turf for the little ones to play in safety or for mum and dad to sit out with a bottle of wine in the warm summer evenings. The remainder of the garden consists of beautiful tiered planted areas, constructed from stone and decking, which has really made the most of the space available and created a stunning feature.
We would highly recommend an inspection of this delightful home.
Property Location
Marketed by Arnold and Phillips Estate Agents
Disclaimer Property descriptions and related information displayed on this page are marketing materials provided by Arnold and Phillips Estate Agents. estateagents365.uk does not warrant or accept any responsibility for the accuracy or completeness of the property descriptions or related information provided here and they do not constitute property particulars. Please contact Arnold and Phillips Estate Agents for full details and further information.


