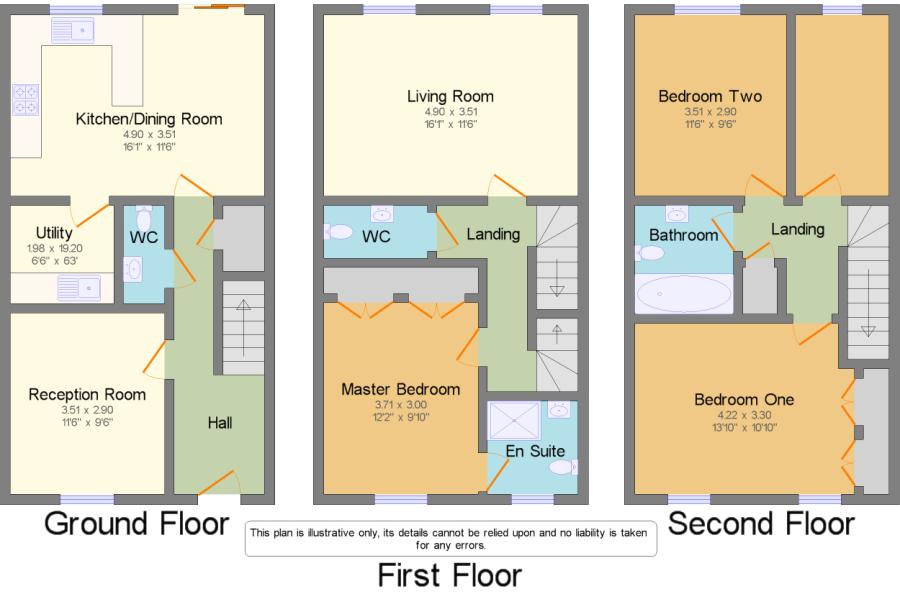Town house for sale in Chippenham SN14, 4 Bedroom
Quick Summary
- Property Type:
- Town house
- Status:
- For sale
- Price
- £ 350,000
- Beds:
- 4
- Baths:
- 3
- Recepts:
- 3
- County
- Wiltshire
- Town
- Chippenham
- Outcode
- SN14
- Location
- Middle Leaze, Chippenham, Wiltshire SN14
- Marketed By:
- Chappell & Matthews - Chippenham Sales
- Posted
- 2024-04-03
- SN14 Rating:
- More Info?
- Please contact Chappell & Matthews - Chippenham Sales on 01249 584763 or Request Details
Property Description
Chappell and Matthews are pleased to bring to the market a spacious 4 bedroom semi detached townhouse located in a popular area of Chippenham, Fenway park gives you easy access to the town centre/train station, along with good routes towards the motorway and the A4, perfect for anyone commuting to and from Chippenham.
This property offers an Entrance hall, Cloakroom, Kitchen/dining room, Utility room and family room on the ground floor. With the Living room, Master Bedroom with ensuite and extra W/C on the first floor, along with a further 3 bedrooms and family bathroom on the second floor.
Ground Floor
Entrance Hallway: Stairs to the first floor, radiator and understairs cupboard.
Kitchen/ Dining Room: 16'1" x 11'6" (4.90m x 3.51m) Upvc double glazed window and patio doors to the rear, radiator, a range of wall and bas units, stainless steel sink, built in double oven.
Utility Room: 6'6" x 6'3" (1.98m x 1.20m) Stainless steel sink drainer, plumbing for washing machine with a work surface.
Family Room: 11'6" x 9'6" (3.51m x 2.90m) Radiator, Upvc double glazed window to the front.
Cloakroom: Wash hand basin, toliet, extractor fan and radiator.
First Floor
Living Room: 16'1" x 11'6" (4.90m x 3.51m) Radiator, two upvc double galzed windows looking towards the front.
Cloackroom: Wash hand basin, toilet, radiator and extractor fan.
Master Bedroom: 12'2" x 9'10" (3.71m x 3.00m) Upvc double glazed windows to the front, radiator, two built in wardrobes with access to the ensuite.
Ensuite: Upvc double glazed frosted window to the front, wash hand basin, toliet radiator and shower cubicle.
Second Floor
Bedroom One: 13'10" x 10'10" (4.22mx 3.30m) Two double galzed windows to the front, radiator and two built in wardrobes.
Bedroom Two: 11'6" x 9'6" (3.51m x 2.90) Radiator, upvc double glaze window to the rear.
Bedroom 3: Upvc radiator to the rear and radiator.
Family Bathroom: Wash hand basin, toilet, towel radiator, extractor fan, bath with shower over.
Garden: Gated access with decking area and laid to lawn.
Garage: Up and over door, accessible to the rear of the property with parking in front.
• Semi Detached
• Four Bedrooms
• Ensuite
• Utility Room
• Kitchen/Diner
• Garage
• Living Room
• Family Bathroom
Property Location
Marketed by Chappell & Matthews - Chippenham Sales
Disclaimer Property descriptions and related information displayed on this page are marketing materials provided by Chappell & Matthews - Chippenham Sales. estateagents365.uk does not warrant or accept any responsibility for the accuracy or completeness of the property descriptions or related information provided here and they do not constitute property particulars. Please contact Chappell & Matthews - Chippenham Sales for full details and further information.


