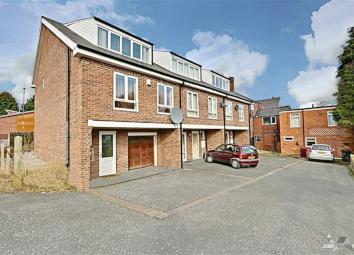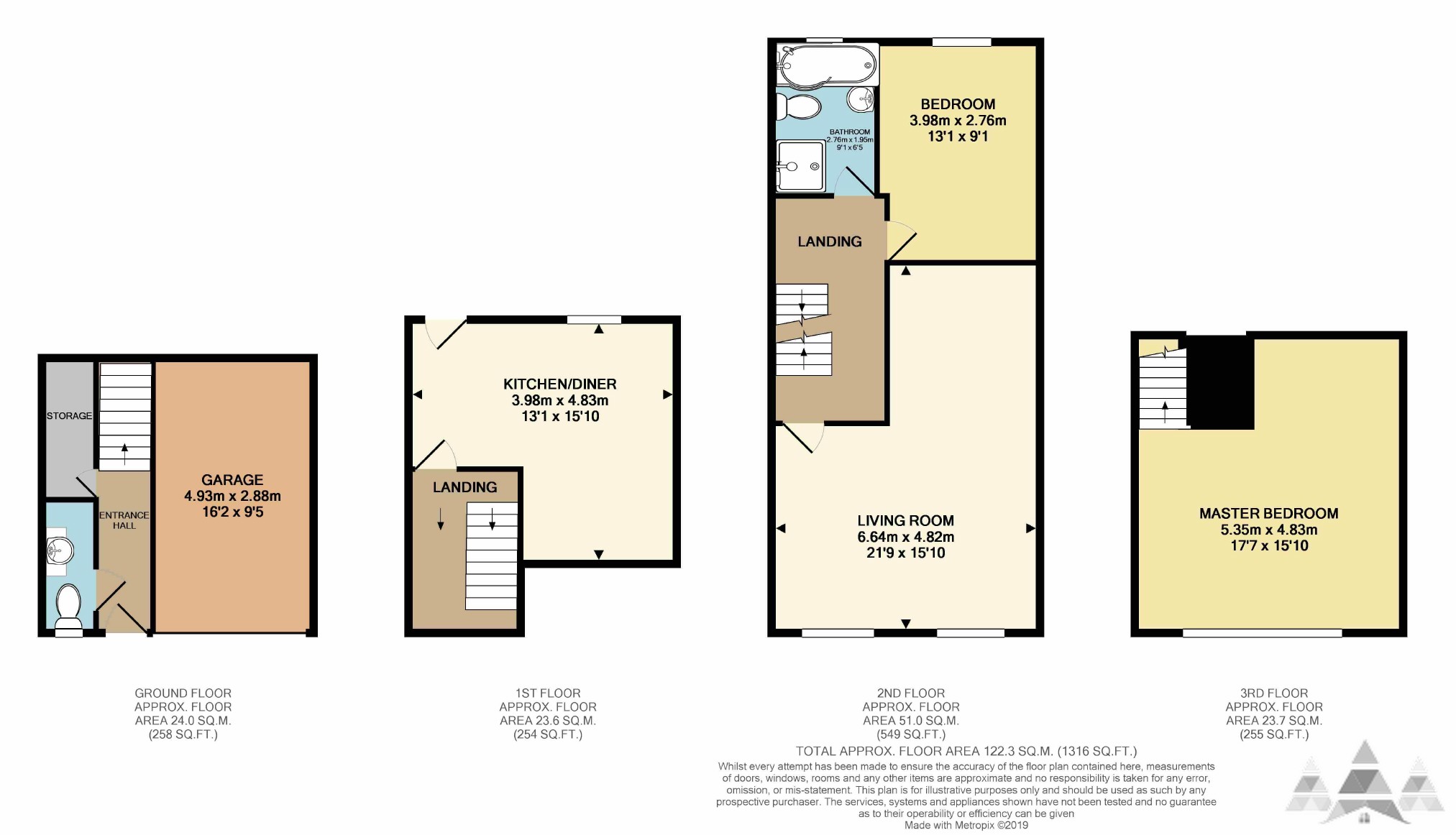Town house for sale in Chesterfield S42, 2 Bedroom
Quick Summary
- Property Type:
- Town house
- Status:
- For sale
- Price
- £ 120,000
- Beds:
- 2
- Baths:
- 1
- Recepts:
- 1
- County
- Derbyshire
- Town
- Chesterfield
- Outcode
- S42
- Location
- Heath Road, Holmewood, Chesterfield, Derbyshire S42
- Marketed By:
- Pinewood
- Posted
- 2024-04-05
- S42 Rating:
- More Info?
- Please contact Pinewood on 01246 398947 or Request Details
Property Description
Fancy finishing A renovation project? This property is just needing finishing off with carpets and decoration.....Pinewood Properties are excited to offer this two double bed end town house with garage and two driveway parking spaces with 1316 sq ft of accommodation situated in the Village location of Holmewood, this home offers fantastic links to the M1 Gateway and access to the Five Pits Trail. Located in a cul de sac in the village of Holmewood close to the local amenities and jnct29 of the M1. The property has undergone extensive renovation but is still requiring flooring and decoration. The property is split over four floors. The downstairs has WC and storage cupboard, the first floor has modern kitchen diner, recently fitted modern bathroom with white suite, shaped bath and corner shower cubicle, spacious lounge and dining area and double bedroom, The second floor has a large double bedroom. The property has Gas Central Heating
(Combi Boiler) and uPVC double glazing. Please call Pinewood Properties for a viewing on
Downstairs Wc ( Ground Floor) (0.96m x 2.47m (3'2" x 8'1"))
The downstairs toilet has a white low flush WC, magnolia painted plaster decoration, white vanity gloss unit with a sink and chrome mono bloc mixer tap, uPVC frosted window and radiator.
Modern Kitchen Diner ( First Floor) (3.98m x 4.83m (13'1" x 15'10"))
The modern kitchen diner has a great range of black gloss wall and base unit with rustic tiled splash backs, complimentary beech worktop, stainless sink and chrome mono bloc tap, brushed stainless oven, four ring gas hob and pull out extractor hood. With space for a fridge freezer and space and plumbing for a washing machine, wooden laminate flooring, magnolia painted plaster decoration, uPVC window and blind, radiator and uPVC external door.
Living Room ( Second Floor) (4.82m x 6.64m (15'10" x 21'9"))
The spacious living room has magnolia painted plaster decoration, two uPVC windows and two radiators.
Bedroom Two ( Second Floor ) (2.76m x 3.98m (9'1" x 13'1"))
This double bedroom to the front aspect has magnolia painted plaster decoration, uPVC window, radiator and blind.
Bathroom ( Second Floor) (1.95m x 2.76m (6'5" x 9'1"))
The contemporary bathroom has a white four piece suite comprising of a white low flush WC, shaped bath with chrome mixer taps and mixer shower, corner shower cubicle with mermaid acrylic panelling and a pedestal hand basin with chrome mono bloc tap. With beige tiled flooring and grey tiled splash backs, inset spotlights and uPVC frosted window.
Master Bedroom ( Third Floor) (4.83m x 5.35m (15'10" x 17'7"))
This large double bedroom to the rear aspect has magnolia painted plaster decoration, uPVC window and radiator.
Garage (2.99m x 4.93m (9'10" x 16'2"))
This single garage has up and over door, lighting and power.
Entrance Hall ( Ground Floor)
The property is entered via the uPVC external door with a uPVC window, magnolia painted plaster decoration, radiator and storage cupboard and stairs leading to the 1st floor.
Landing / Stairs
Magnolia painted plaster decoration, white wooden handrails.
Outside
Small grassed area to the front and to the rear is driveway parking for two cars.
General
Tenure - Freehold
Energy Performance Rating - C
Council Tax Band
Fully uPVC Double Glazed
Gas Central Heating ( Combi Boiler)
Location
Located in Holmewood, immediately adjacent to junction 29 of the M1 motorway and the A617 dual carriageway into Chesterfield. Close to commuter routes for Sheffield, Derby and Nottingham.
Disclaimer
general - Whilst Pinewood Property Estates endeavour to make our sales particulars accurate they do not constitute or form part of an offer or any contract and none are to be relied upon as statements of representation or fact. Please be advised that some of the particulars may be awaiting vendor approval. If you require clarification or further information on any points, please contact Pinewood Properties, especially if you are traveling some distance to view.
Services, systems and appliances listed in this advertisement have not been tested by Pinewood Property Estates and no guarantee as to their operating ability or efficiency is given. We strongly advise prospective buyers to commission their own survey or service reports before finalising their offer to purchase.
Measurements have been taken as a guide to prospective buyers only, and are not precise. You must verify the dimensions carefully before ordering carpets or any built-in furniture.
Fixtures and fittings may be mentioned in the advertisement but all these may not be included in the sale and are to be agreed with the seller.
Money laundering regulations - Intending purchasers will be asked to produce identification documentation at a later stage and we would ask for your co-operation in order that there will be no delay in agreeing the sale.
You may download, store and use the material for your own personal use and research. You may not republish, retransmit, redistribute or otherwise make the material available to any party or make the same available on any other website
Property Location
Marketed by Pinewood
Disclaimer Property descriptions and related information displayed on this page are marketing materials provided by Pinewood. estateagents365.uk does not warrant or accept any responsibility for the accuracy or completeness of the property descriptions or related information provided here and they do not constitute property particulars. Please contact Pinewood for full details and further information.


