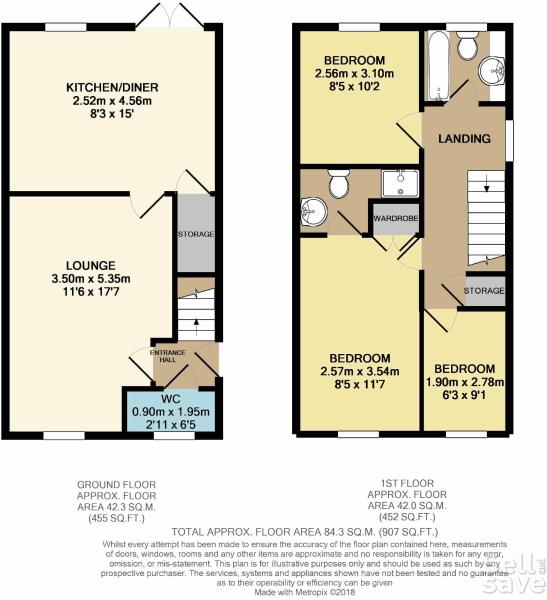Town house for sale in Chesterfield S40, 3 Bedroom
Quick Summary
- Property Type:
- Town house
- Status:
- For sale
- Price
- £ 165,000
- Beds:
- 3
- Baths:
- 2
- Recepts:
- 1
- County
- Derbyshire
- Town
- Chesterfield
- Outcode
- S40
- Location
- Hough Close, Chesterfield S40
- Marketed By:
- Housesimple
- Posted
- 2019-05-17
- S40 Rating:
- More Info?
- Please contact Housesimple on 0113 482 9379 or Request Details
Property Description
Guide price is £160,000 - £165,000
Beautifully presented and much improved by the current owners is this End townhouse which is ideally located on a Cul de Sac, in this popular residential development within 500 yards of local shops, bus services, close to the M1 and a short walk from Chesterfield Town Centre and Train Station. Providing spacious accommodation including a master bedroom with en-suite shower room, a modern fitted kitchen/diner with patio doors to the fully enclosed pleasant rear garden with seating area, spacious lounge, downstairs WC, family bathroom, two double bedrooms and one single. Double Glazing and Gas Central Heating. Double width driveway to the front for two vehicles.
Lounge - 17'7" x 11'6"
Beautifully presented living room with front facing double glazed window, TV point and radiator.
Kitchen Diner - 15'0" x 8'3"
Superb modern fitted kitchen with high gloss wall and base units, inset sink, built in oven with hob and extractor over. Space and plumbing for a washing machine and American style fridge freezer. Double glazed french doors lead out into the garden. Radiator and rear facing double glazed window above the sink. Recessed down lighters.
Downstairs Wc 6'5" x 2'11"
Modern suite in white comprising low flush wc and hand wash basin.
First Floor Landing
A nice open landing area with spindle balustrade and side facing double glazed window.
Family Bathroom - 6'3" x 5'7"
Luxurious modern bathroom suite in white comprising low flush wc, pedestal hand wash basin and panelled bath with shower. Rear facing double glazed window and heated ladder style towel rail.
Master Bedroom - 11'7" x 8'5"
Well presented and spacious with front facing double glazed window and radiator. Access to the en suite
Ensuite 8'5" x 5'0"
Having a vanity wash basin, low flsuh wc and walk in shower cubicle. Extractor fan.
Bedroom Two - 10'2" x 8'5"
Double bedroom with rear facing double glazed window and radiator.
Bedroom Three - 9'1" x 6'3"
Single bedroom three has a front facing double glazed window and radiator.
Outside
The property is nestled in the corner of a quiet cul de sac so no passing traffic, with double width driveway to the front for two cars and a side path leading to the side entrance door and gate to the garden. The rear garden is a good size and has a great deal of privacy with patio area and lawn, nicely enclosed all round.
Property Location
Marketed by Housesimple
Disclaimer Property descriptions and related information displayed on this page are marketing materials provided by Housesimple. estateagents365.uk does not warrant or accept any responsibility for the accuracy or completeness of the property descriptions or related information provided here and they do not constitute property particulars. Please contact Housesimple for full details and further information.


