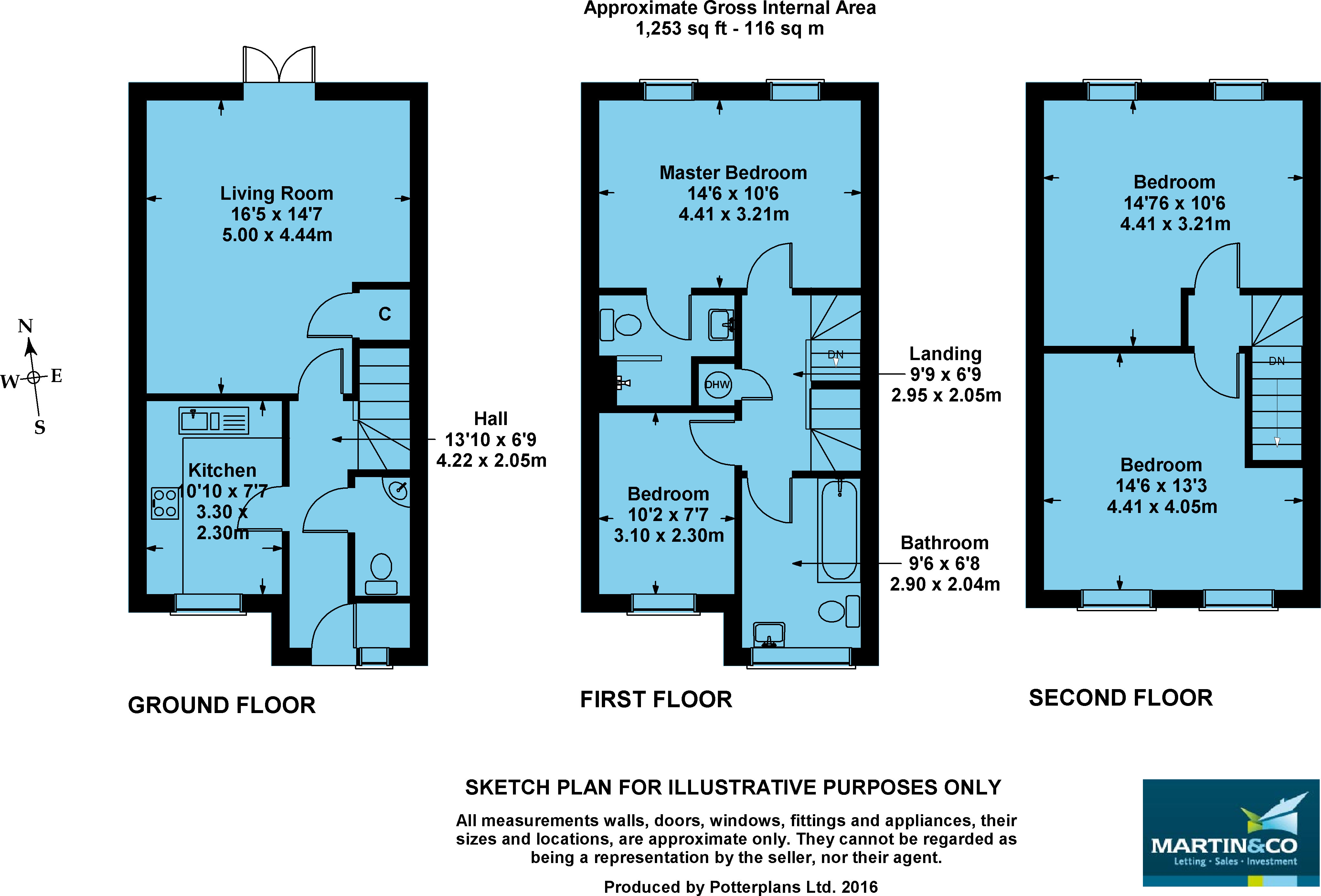Town house for sale in Cheltenham GL51, 4 Bedroom
Quick Summary
- Property Type:
- Town house
- Status:
- For sale
- Price
- £ 210,000
- Beds:
- 4
- Baths:
- 2
- Recepts:
- 1
- County
- Gloucestershire
- Town
- Cheltenham
- Outcode
- GL51
- Location
- Pinewood Walk, Cheltenham GL51
- Marketed By:
- Martin & Co Cheltenham
- Posted
- 2018-12-30
- GL51 Rating:
- More Info?
- Please contact Martin & Co Cheltenham on 01242 354389 or Request Details
Property Description
Entrance hall Double glazed front door. Radiator. Stairs up . Doors to:
Cloakroom Suite comprising WC and wash hand basin with tiled splash back. Radiator. Extractor fan.
Living/dining room Double glazed French doors to rear. Under stairs storage cupboard . Two radiators. TV point. Pendant light with dimmer switch.
Kitchen Double glazed window to front . Fitted range of matching wall and floor mounted units with work surfaces over and tiled splash backs. One and half bowl dsink and drainer with mixer tap . Integrated gas hob and electric cooker with cooker hood over. Space and plumbing for washing machine. Radiator.
Landing Airing cupboard. Stairs up to second floor . Doors to:
Master bedroom Two double glazed windows to rear. Two radiators . Door to:
En suite shower Suite comprising WC, wash hand basin and double shower cubicle with tiled surrounds. Radiator. Extractor fan.
Bedroom Double glazed window to front . Radiator .
Bathroom Double glazed window to front. Suite comprising WC, wash hand basin and panelled bath with shower over. Radiator. Extractor fan.
Top floor landing Doors to :
Bedroom Two double glazed windows to rear. Radiator.
Bedroom Double glazed window to front. Radiator . Access hatch to loft space.
Outside
front Communal path with steps up to front door.
Rear garden Enclosed by wooden panel fencing, gravelled areas with paved pathway leading to gated pedestrian access to rear.
Parking space Gated access via Pinewood Drive to off road parking area with allocated space for one car.
Property Location
Marketed by Martin & Co Cheltenham
Disclaimer Property descriptions and related information displayed on this page are marketing materials provided by Martin & Co Cheltenham. estateagents365.uk does not warrant or accept any responsibility for the accuracy or completeness of the property descriptions or related information provided here and they do not constitute property particulars. Please contact Martin & Co Cheltenham for full details and further information.


