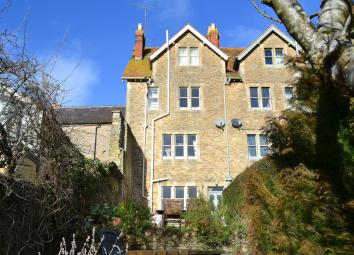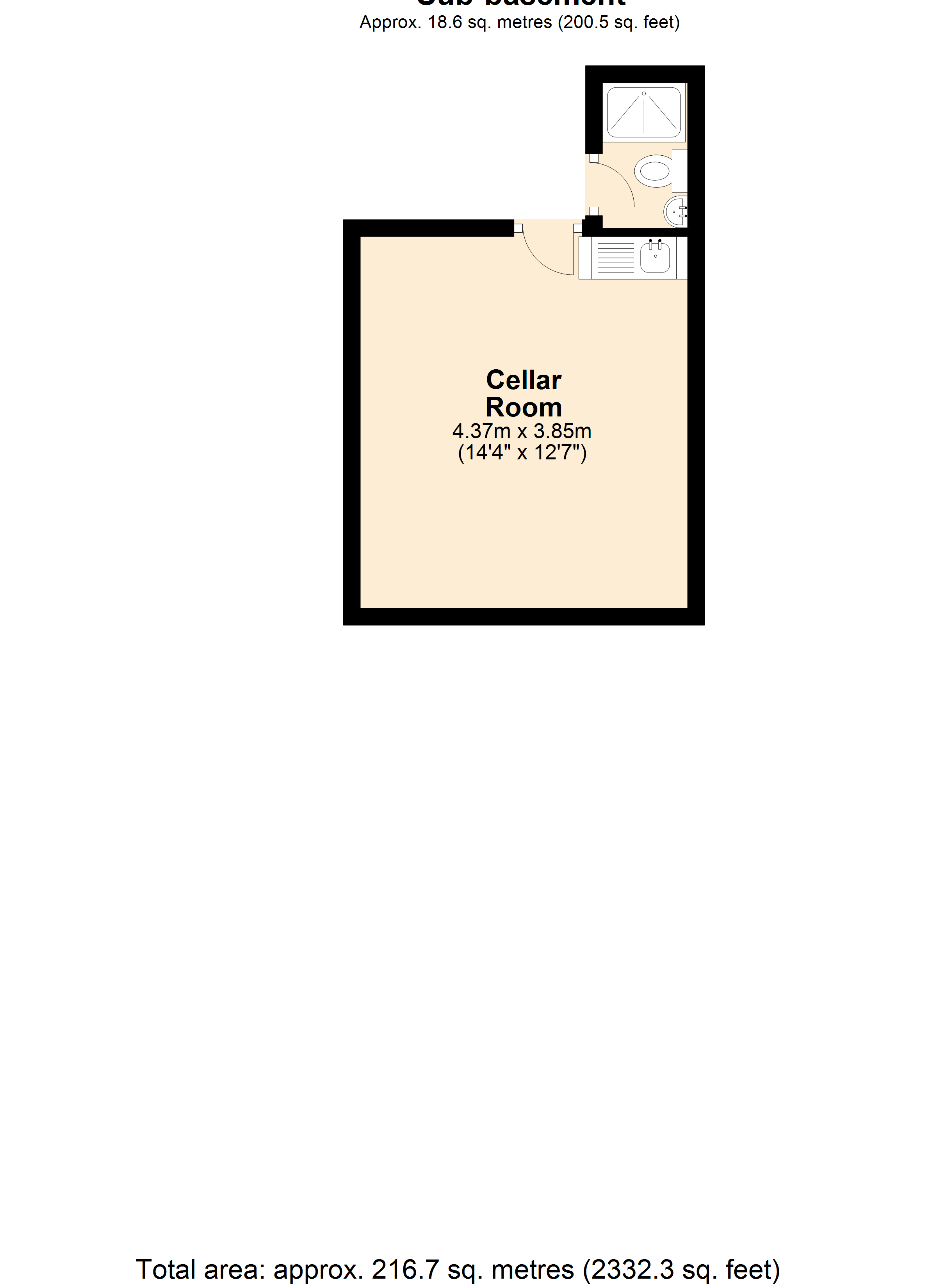Town house for sale in Bruton BA10, 5 Bedroom
Quick Summary
- Property Type:
- Town house
- Status:
- For sale
- Price
- £ 775,000
- Beds:
- 5
- Baths:
- 3
- Recepts:
- 3
- County
- Somerset
- Town
- Bruton
- Outcode
- BA10
- Location
- Bruton, Somerset BA10
- Marketed By:
- Hambledon Estate Agents
- Posted
- 2024-04-28
- BA10 Rating:
- More Info?
- Please contact Hambledon Estate Agents on 01963 392001 or Request Details
Property Description
Location: Bruton is a small historic Somerset town with excellent schools, good shops, Doctors Surgery, Library, Bank, Dentist. There is easy access to the A303, public transport and a railway station offering a service to Bristol and Pen Mill (Yeovil), plus a range of other facilities. Wells, Bath, Bristol and other larger centres are within easy reach and there is an intercity 125 service to Paddington from the main line station in Castle Cary which is approximately 3 miles distant and which offers a range of amenities including various shops, Banks, Library, Health Centre, Dentist, Opticians, Veterinary Surgery, Primary and Secondary Schools and bus service into larger towns of Yeovil and Wincanton some 13 and 6 miles respectively.
Accommodation
Original front door to:
Entrance hall: A spacious hallway with encaustic floor tiles, sash window to front aspect, radiator, dado rail and stairs to first and lower ground floors.
Sitting room: 15’4” x 15’ A delightful light and airy room with sash windows enjoying a wonderful view of the Dovecote. Feature fireplace with painted wooden surround, exposed pine floorboards, picture rail, radiator and wall light points
drawing room: 17’8” (into bay) x 11’6” Featuring a large bay window, painted cast iron fireplace, picture rail, radiator and large built-in cupboard
cloakroom: Low level WC and wash hand basin with tiled splashback.
From the entrance hall stairs to lower ground floor hallway with terracotta floor tiles, display alcove (formally the coal shoot), undertstairs cupboard and radiator.
Lower ground floor
office: 14’ x 7’3” Originally the coal cellar and now used as an office/gym with flagstone floor, painted stone wall, radiator and coal shoot providing a display alcove.
Kitchen/breakfast room: 15’5” x 13’1” This is a particular feature of the house with an original cast iron range and door leading out to a terrace ideal for al fresco dining and entertaining. Twin Belfast sink set into a solid wood working surface, fitted base units, gas boiler supplying domestic hot water and radiators, sash windows, terracotta floor tiles, radiator and large pantry with shelving and plumbing for washing machine.
From the entrance hall stairs to first floor landing with dado rail and sash window to front aspect.
First floor
bedroom 1: 15’ x 10’8” Sash window to rear aspect enjoying wonderful views towards the Dovecote. Radiator, picture rail and wash hand basin.
Bedroom 2: 15’ x 11’8” Fireplace with painted mantel, exposed floorboards, radiator, built-in cupboard and sash window to front aspect.
Bath/shower room: Panelled bath with mixer taps and shower attachment, low level WC, pedestal wash hand basin, tiled to splash prone areas, radiator, large shower cubicle and airing cupboard housing pre-lagged hot water tank with linen cupboard to one side.
From the first floor landing door to staircase leading to:
Second floor
bedroom 3: 15’ x 7’10” (excluding recess) A characterful room with large recess and sloping ceiling to one side, radiator and sash window to front aspect.
Bedroom 4: 15’2” x 8’ Feature cast iron fireplace, radiator and sash window to rear aspect with delightful views over the Dovecote.
Bedroom 5: 16’3” x 7’2” This room is currently used as a sitting room for Air B&B. Radiator, sash window to side aspect, built-in cupboard and door to:
En-suite bathroom: Bath with mixer tap and shower attachment, low level WC, pedestal wash hand basin, radiator, velux window, hatch to loft and tiled to splash prone areas.
Outside
cellar room: 14’3” x 12’8” This is a delightful room beneath the kitchen and accessed from the garden. There is an arched ceiling, painted stone walls and sink unit set into a solid wood working surface with cupboard below. Just outside the cellar room there is a shower room with large shower cubicle, low level WC and wash hand basin.
Garden
At the rear of the house is a delightful terraced garden which enjoys a southerly aspect and excellent views of the Dovecote. Among the lower terraces there is a good variety of trees and shrubs with lawned areas, herbaceous borders and a garden shed. A path leads down the garden to a secure gated parking area with vehicular access from Lower Backway.
Services Mains water, electricity, drainage, gas central heating and telephone all subject to the usual utility regulations.
Council tax band: C
tenure: Freehold
viewing: Strictly by appointment through the agents.
Property Location
Marketed by Hambledon Estate Agents
Disclaimer Property descriptions and related information displayed on this page are marketing materials provided by Hambledon Estate Agents. estateagents365.uk does not warrant or accept any responsibility for the accuracy or completeness of the property descriptions or related information provided here and they do not constitute property particulars. Please contact Hambledon Estate Agents for full details and further information.


