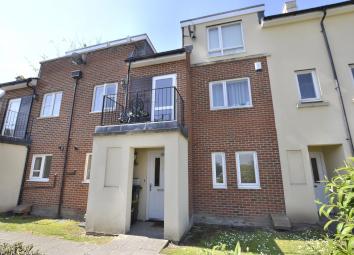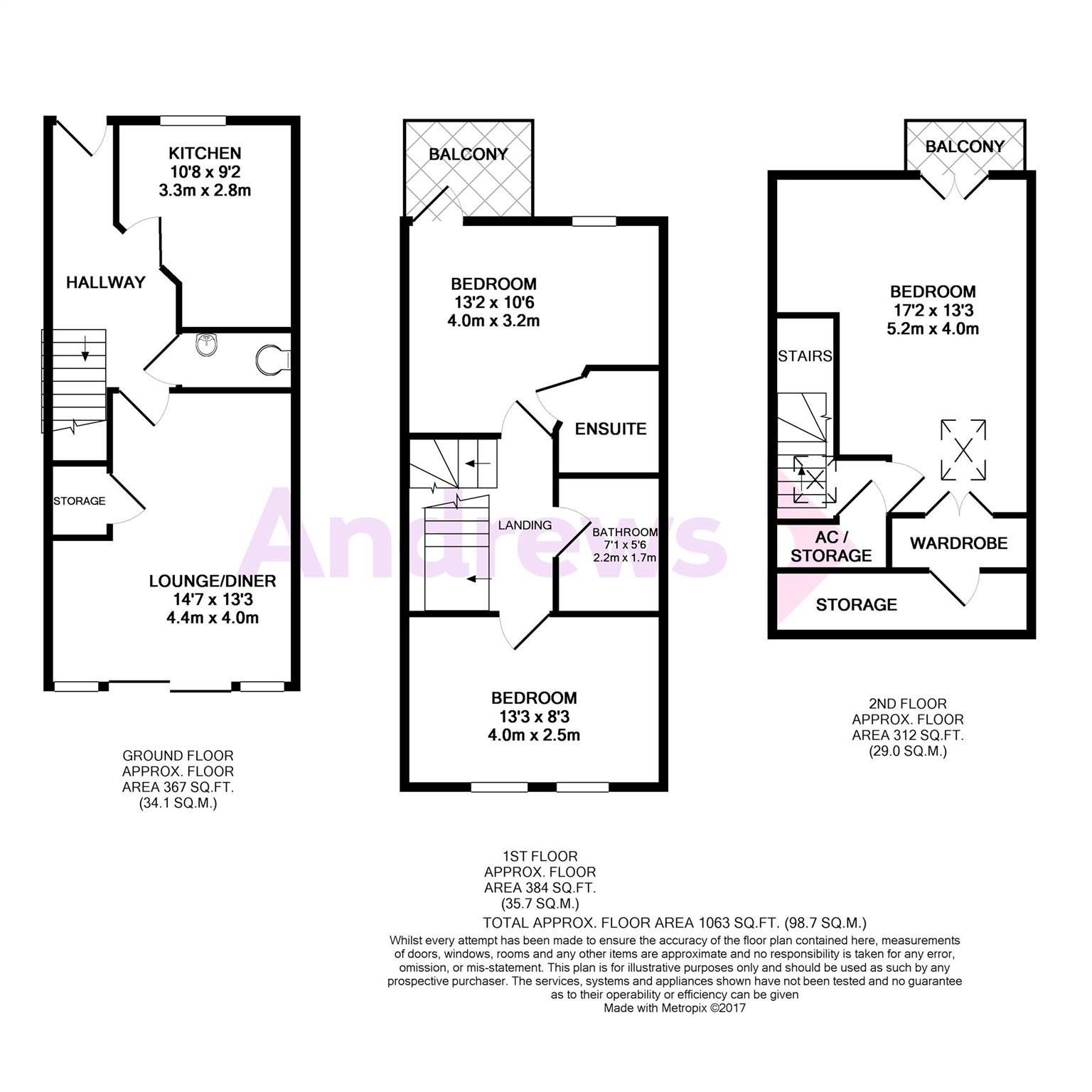Town house for sale in Bristol BS7, 3 Bedroom
Quick Summary
- Property Type:
- Town house
- Status:
- For sale
- Price
- £ 385,000
- Beds:
- 3
- Baths:
- 2
- Recepts:
- 1
- County
- Bristol
- Town
- Bristol
- Outcode
- BS7
- Location
- Ashley Down Road, Bristol BS7
- Marketed By:
- Andrews - Bishopston
- Posted
- 2024-04-03
- BS7 Rating:
- More Info?
- Please contact Andrews - Bishopston on 0117 295 7370 or Request Details
Property Description
A beautifully presented three double bedroom town house situated in popular Ashley Down. This house is arranged over three floors and offers a generous amount of space throughout.
From the front door, there is a covered porch area with added bin store leading through to the entrance hall. From here, you have access to a modern fitted kitchen with space and plumbing for a washing machine and dishwasher; downstairs WC and open plan lounge / diner to the rear with a large under stairs storage cupboard and sliding doors onto the 34ft rear garden.
On the middle floor there is a family bathroom and two double bedrooms, one of which has an en-suite shower room and balcony.
Up to the top floor, there is a 17'2 x 13'3 bedroom with fitted wardrobes and another balcony with views across the roof tops of Bristol.
The property also benefits from having two allocated parking spaces and is well located with local shops and public transport within 500 yards. Ashley Down Primary School is 300 yards away and Gloucester Road 0.4 miles.
Recessed Porch
Bin storage
Entrance Hall
Staircase, radiator, phone point and power points.
Cloakroom
WC, pedestal hand basin, part tiled walls, radiator, extractor fan
Lounge/Diner (4.45m x 4.04m)
Double glazed window to rear, radiator, storage cupboard, TV point, power points. Patio doors to garden
Kitchen (3.25m x 2.79m)
Double glazed window to front, part tiled walls, single drainer with single inset sink unit with cupboard under. Range of wall units and base units with cupboards and drawers under laminate worktops. Washing machine, dishwasher, gas hob, electric oven with extractor hood over. Space for fridge/freezer, gas boiler. Radiator, power points.
First Floor Landing
Stairs to second floor, power points.
Bedroom One (4.04m x 3.20m)
Double glazed window and door to balcony. Radiator, power points.
En-Suite Shower Room (1.83m x 1.65m)
Shower cubicle, hand basin, WC, part tiled walls, radiator.
Bedroom Three (4.04m x 2.51m)
Two double glazed window to rear, radiator, power points.
Bathroom (2.16m x 1.68m)
Panel bath with glass screen and shower over. Pedestal hand basin, WC, part tiled walls, heated towel rail, extractor fan.
Second Floor Landing
Velux window, airing/storage cupboard.
Bedroom Two (5.23m max x 4.04m max)
Velux window, built in wardrobe, radiator, power points, door to balcony.
Two Allocated Parking Spaces.
Parking to the rear of the property in secure area
Rear Garden (10.36m x 4.34m)
Fences to side and rear, patio, astro turf, shed, gated rear access.
Property Location
Marketed by Andrews - Bishopston
Disclaimer Property descriptions and related information displayed on this page are marketing materials provided by Andrews - Bishopston. estateagents365.uk does not warrant or accept any responsibility for the accuracy or completeness of the property descriptions or related information provided here and they do not constitute property particulars. Please contact Andrews - Bishopston for full details and further information.


