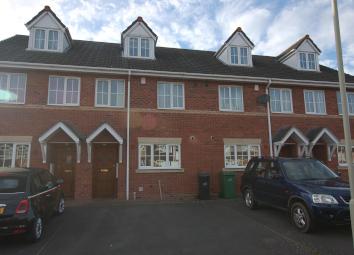Town house for sale in Brierley Hill DY5, 3 Bedroom
Quick Summary
- Property Type:
- Town house
- Status:
- For sale
- Price
- £ 165,000
- Beds:
- 3
- County
- West Midlands
- Town
- Brierley Hill
- Outcode
- DY5
- Location
- Grosvenor Way, Brierley Hill DY5
- Marketed By:
- Hunters - Stourbridge
- Posted
- 2024-04-27
- DY5 Rating:
- More Info?
- Please contact Hunters - Stourbridge on 01384 592276 or Request Details
Property Description
This well presented three bedroom home comprises: Entrance hall, kitchen dining room, downstairs cloakroom, lounge with patio doors leading to the rear garden, two bedrooms and bathroom on the first floor, further double bedroom and en suite to the second floor, low maintenance rear garden and a driveway. This property also benefits from being offered with no upward chain.
Front of the property
To the front of the property there is a tarmacadam driveway leading to front storm porch and a door leading to the entrance hall.
Entrance hall
4.47m (14' 8") x 1.80m (5' 11")
With a door leading from the front of the property, storage cupboard, doors to various rooms and a central heating radiator.
Cloakroom
2.24m (7' 4") x 0.99m (3' 3")
With a door leading from the entrance hall, WC, wash hand basin, tiled floor and a central heating radiator.
Kitchen dining room
4.09m (13' 5") x 3.02m (9' 11")
With a door leading from the entrance hall, this fitted kitchen has a range of wall and base units, work surfaces with tiled splash back, plumbing for washing machine, one and a half bowl stainless steel sink and drainer, electric oven, gas hob with extractor fan, double glazed window to front, recessed spotlights, tiled floor and a central heating radiator.
Lounge
4.44m (14' 7") x 3.40m (11' 2")
With a door leading from the entrance hall, double glazed sliding doors to the rear garden and a central heating radiator.
First floor landing
With stairs leading from the entrance hall, stairs to the second floor landing and doors to various rooms.
Bedroom two
3.43m (11' 3") x 4.42m (14' 6")
With a door leading from the first floor landing, double glazed window to rear and a central heating radiator.
Bedroom three
4.44m (14' 7") x 2.72m (8' 11")
With a door leading from the first floor landing, two double glazed windows to front and a central heating radiator.
Bathroom
2.41m (7' 11") x 2.26m (7' 5")
With a door leading from the landing, corner bath, shower cubicle, WC, wash hand basin, extractor fan, part tiled walls and a central heating radiator.
Second floor landing
With stairs leading from the first floor landing and door to the master bedroom.
Master bedroom
5.51m (18' 1") x 3.43m (11' 3")
With a door leading from the second floor landing, double glazed window to front, skylight to rear, loft access, a central heating radiator and open to en suite.
En suite
1.78m (5' 10") x 1.65m (5' 5")
Open from the master bedroom ans having a WC, wash hand basin, extractor fan and a central heating radiator.
Garden
With a sliding door leading from the lounge this low maintenance rear garden has a patio area with steps leading to a further area with chipping stones.
Property Location
Marketed by Hunters - Stourbridge
Disclaimer Property descriptions and related information displayed on this page are marketing materials provided by Hunters - Stourbridge. estateagents365.uk does not warrant or accept any responsibility for the accuracy or completeness of the property descriptions or related information provided here and they do not constitute property particulars. Please contact Hunters - Stourbridge for full details and further information.


