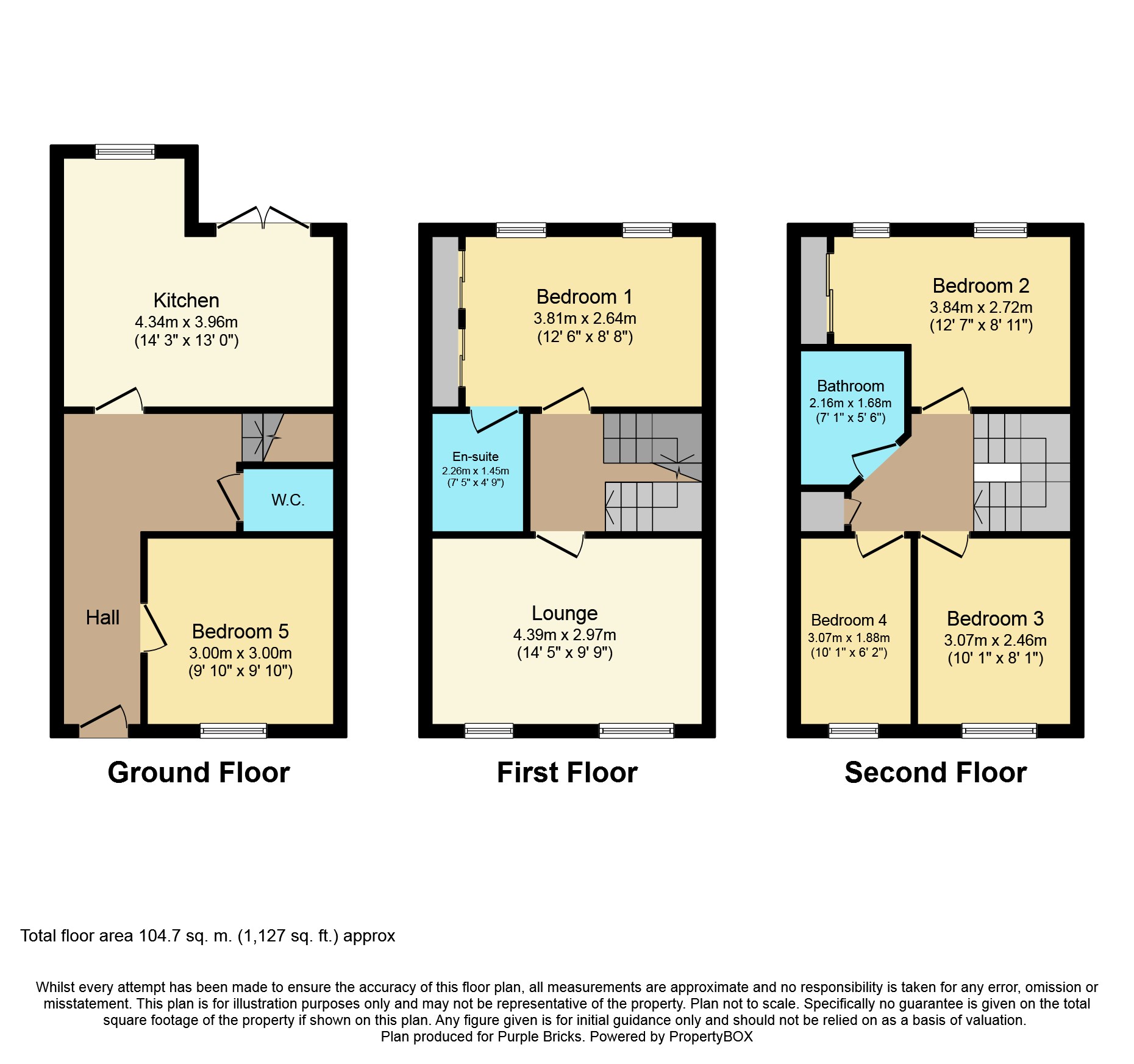Town house for sale in Bingley BD16, 5 Bedroom
Quick Summary
- Property Type:
- Town house
- Status:
- For sale
- Price
- £ 230,000
- Beds:
- 5
- Baths:
- 1
- Recepts:
- 1
- County
- West Yorkshire
- Town
- Bingley
- Outcode
- BD16
- Location
- Tundra Grove, Bingley BD16
- Marketed By:
- Purplebricks, Head Office
- Posted
- 2024-04-14
- BD16 Rating:
- More Info?
- Please contact Purplebricks, Head Office on 0121 721 9601 or Request Details
Property Description
A fantastic opportunity to acquire this superbly appointed mid town house, favourably positioned within a highly sought after residential development. Situated within close proximity to Eldwick Primary School, regular bus routes, Bingley train station with excellent rail links to Bradford, Leeds, & Skipton, shops, bars, eateries, and a wide range of other local amenities. Briefly comprising an entrance hallway, sitting room/ bedroom five, spacious kitchen diner and W.C on the ground floor, lounge, master bedroom and en suite to the first floor, and a further three bedroom house bathroom to the second floor. Externally this beautiful home boasts a large lawn garden to the rear with patio seating area, and off street parking to the front with single detached garage. Early inspection is essential to avoid disappointment and fully appreciate the generous accommodation on offer.
Entrance Hallway
Having a double glazed entrance door to the front aspect, ceiling light point and a central heating radiator.
Bedroom Five / Study
Having a double glazed window to the front aspect, ceiling light point and a central heating radiator, this additional room currently lends itself as a sitting room but has been previously utilised as a bedroom.
W.C.
With low flush W.C, wash hand basin and central heating radiator.
Kitchen/Dining Room
Having a double glazed window and French doors to the rear accessing the garden, this fitted kitchen offers a range of wall and base units with complementary work surfaces over, stainless steel sink and drainer with mixer tap, gas hob with extractor hood, electric oven and grill, provision for a washing machine, tumble dryer, and fridge freezer, ceiling light point, central heating radiator and housing the property's central heating boiler.
First Floor
With stair access from the entrance hallway.
Lounge
Having two double glazed windows to the front elevation, television and telephone points, ceiling light point and a central heating radiator.
Bedroom One
Having two double glazed windows to the rear elevation, a range of fitted wardrobes, ceiling light point and a central heating radiator.
En-Suite
The master en suite offers buyers a shower cubicle with glass doors and tile surround, low flush W.C and pedestal wash hand basin.
Second Floor
With stair access from the first floor landing.
Bedroom Two
Having two double glazed windows to the rear elevation, a range of fitted wardrobes, ceiling light point and a central heating radiator.
Bedroom Three
Having a double glazed windows to the front elevation, ceiling light point and a central heating radiator.
Bedroom Four
Having a double glazed windows to the front elevation, ceiling light point and a central heating radiator.
Bathroom
The house bathroom provides buyers with a three piece, modern white, bathroom suite including panelled bath with shower over and glass shower screen, low flush W.C and pedestal wash hand basin.
Outside
Externally this beautiful home boasts a large lawn garden to the rear with patio seating area, and off street parking to the front with single detached garage.
Property Location
Marketed by Purplebricks, Head Office
Disclaimer Property descriptions and related information displayed on this page are marketing materials provided by Purplebricks, Head Office. estateagents365.uk does not warrant or accept any responsibility for the accuracy or completeness of the property descriptions or related information provided here and they do not constitute property particulars. Please contact Purplebricks, Head Office for full details and further information.


