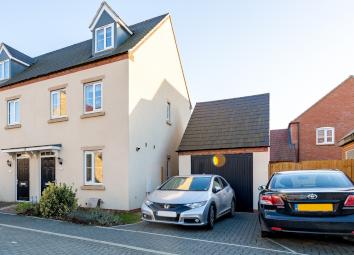Town house for sale in Bicester OX26, 3 Bedroom
Quick Summary
- Property Type:
- Town house
- Status:
- For sale
- Price
- £ 355,000
- Beds:
- 3
- Baths:
- 2
- Recepts:
- 1
- County
- Oxfordshire
- Town
- Bicester
- Outcode
- OX26
- Location
- Pontefract Road, Bicester OX26
- Marketed By:
- Barton Fleming
- Posted
- 2024-05-03
- OX26 Rating:
- More Info?
- Please contact Barton Fleming on 01869 395996 or Request Details
Property Description
Semi-detached town house with parking for 2 to 3 cars, A south facing garden and ‘pod’ on the lounge-diner with french doors onto the garden
Ground Floor:
Ramped access, outside security light, part glazed security door to:
Entrance hall:
Plain plaster ceiling, Oak flooring, central heating thermostat (ground and first floor).
Cloakroom:
Plain plaster ceiling, extractor fan, radiator, dual flush close coupled WC, pedestal wash hand basin.
Kitchen: 11’8 x 6’2.
Front aspect PVC window, plain plaster ceiling, vinyl flooring, radiator, range of base and eye level units, roll edge laminate worksurface, space for fridge freezer, stainless steel and glass finish fan oven/grill, 4-ring stainless steel gas hob, stainless steel splash-back, stainless steel extractor hood, 500mm drawers, integrated washer-dryer, stainless steel sink, integrated dishwasher. Cupboard enclosing ‘Ideal es 35’ boiler.
Lounge diner: 17’11 x 13’7.
Rear aspect PVC French doors and windows to either side forming a ‘pod’, side aspect PVC window, plain plaster ceiling, Oak flooring, under-stairs cupboard, TV and satellite connections, space for dining table and chairs.
First Floor:
Landing:
Plain plaster ceiling, radiator, double door linen, staircase.
Bathroom:6’7 x 6’0.
Side aspect PVC window, plain plaster ceiling, extractor fan, vinyl flooring, heated towel rail, panel enclosed bath with mixer tap and tiled surrounds, electric shower, sliding head support, pedestal wash hand basin, dual flush close coupled WC.
Bedroom two: 13’9 x 9’0.
Twin rear aspect PVC windows, plain plaster ceiling, radiator.
Bedroom three: 10’3 x 6’8.
Front aspect PVC window, plain plaster ceiling, radiator.
Second Floor:
Bedroom one: 13’7 including wardrobes x 10’2 extending to 14’10 plus cupboard.
Twin rear ‘Keylite’ skylights, plain plaster ceiling, radiator, 5-door wall-to-wall wardrobes, built-in wardrobe, TV point, built-in cupboard, thermostat (for 2ndfloor).
En-suite shower room: 7’10 x 6’2.
Front aspect PVC dormer window, plain plaster ceiling, extractor fan, heated towel rail, vinyl flooring, 970mm x 800mm shower enclosure with thermostatic shower and sliding head support, dual flush close coupled wc, pedestal wash hand basin and shaver socket.
Outside:
Garage:
Up and over door, half glazed side aspect door, light and power, eaves storage, driveway parking for 2-3 cars.(refer to Land Registry Plan)
front garden: Refer to photo.
Rear garden: Refer to photos.
South facing, side gate.
Semi-detached town house with parking for 2 to 3 cars, A south facing garden and ‘pod’ on the lounge-diner with french doors onto the garden
Ground Floor:
Ramped access, outside security light, part glazed security door to:
Entrance hall:
Plain plaster ceiling, Oak flooring, central heating thermostat (ground and first floor).
Cloakroom:
Plain plaster ceiling, extractor fan, radiator, dual flush close coupled WC, pedestal wash hand basin.
Kitchen: 11’8 x 6’2.
Front aspect PVC window, plain plaster ceiling, vinyl flooring, radiator, range of base and eye level units, roll edge laminate worksurface, space for fridge freezer, stainless steel and glass finish fan oven/grill, 4-ring stainless steel gas hob, stainless steel splash-back, stainless steel extractor hood, 500mm drawers, integrated washer-dryer, stainless steel sink, integrated dishwasher. Cupboard enclosing ‘Ideal es 35’ boiler.
Lounge diner: 17’11 x 13’7.
Rear aspect PVC French doors and windows to either side forming a ‘pod’, side aspect PVC window, plain plaster ceiling, Oak flooring, under-stairs cupboard, TV and satellite connections, space for dining table and chairs.
First Floor:
Landing:
Plain plaster ceiling, radiator, double door linen, staircase.
Bathroom:6’7 x 6’0.
Side aspect PVC window, plain plaster ceiling, extractor fan, vinyl flooring, heated towel rail, panel enclosed bath with mixer tap and tiled surrounds, electric shower, sliding head support, pedestal wash hand basin, dual flush close coupled WC.
Bedroom two: 13’9 x 9’0.
Twin rear aspect PVC windows, plain plaster ceiling, radiator.
Bedroom three: 10’3 x 6’8.
Front aspect PVC window, plain plaster ceiling, radiator.
Second Floor:
Bedroom one: 13’7 including wardrobes x 10’2 extending to 14’10 plus cupboard.
Twin rear ‘Keylite’ skylights, plain plaster ceiling, radiator, 5-door wall-to-wall wardrobes, built-in wardrobe, TV point, built-in cupboard, thermostat (for 2ndfloor).
En-suite shower room: 7’10 x 6’2.
Front aspect PVC dormer window, plain plaster ceiling, extractor fan, heated towel rail, vinyl flooring, 970mm x 800mm shower enclosure with thermostatic shower and sliding head support, dual flush close coupled wc, pedestal wash hand basin and shaver socket.
Outside:
Garage:
Up and over door, half glazed side aspect door, light and power, eaves storage, driveway parking for 2-3 cars.(refer to Land Registry Plan)
front garden: Refer to photo.
Rear garden: Refer to photos.
South facing, side gate.
Property Location
Marketed by Barton Fleming
Disclaimer Property descriptions and related information displayed on this page are marketing materials provided by Barton Fleming. estateagents365.uk does not warrant or accept any responsibility for the accuracy or completeness of the property descriptions or related information provided here and they do not constitute property particulars. Please contact Barton Fleming for full details and further information.


