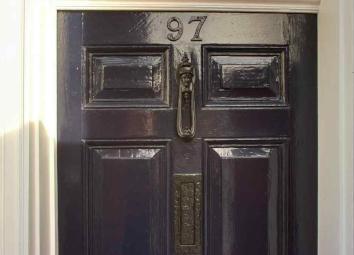Town house for sale in Beverley HU17, 3 Bedroom
Quick Summary
- Property Type:
- Town house
- Status:
- For sale
- Price
- £ 360,000
- Beds:
- 3
- Baths:
- 1
- Recepts:
- 2
- County
- East Riding of Yorkshire
- Town
- Beverley
- Outcode
- HU17
- Location
- Walkergate, Beverley HU17
- Marketed By:
- EweMove Sales & Lettings - Beverley
- Posted
- 2024-04-01
- HU17 Rating:
- More Info?
- Please contact EweMove Sales & Lettings - Beverley on 01482 763863 or Request Details
Property Description
This splendid, restored 3 bed town house with garden could hardly be nearer to Beverley town centre. Tucked away, just 100 paces from Butcher Row, you can enjoy the best of both worlds - the peace and quiet of living on Walkergate coupled with the convenience of living so close to the town centre.
When the present owner first saw this property it was in a very run down state. Thankfully she could visualise the potential and imagine the end product. It took a little over 16 months of intelligent and meticulous planning and restoration to create the perfect balance to this fine Georgian house - the retention and repair of as many of the original features as possible coupled with the sympathetic introduction of the trappings of modern day living.
As you approach this house you'll notice the smart wrought iron railings that mark the boundary to the front.
Step inside the entrance hallway and note the beautiful original tiled flooring, coving, cornice and high ceiling. From here you can access the lounge, kitchen or stairs to the first floor. There is also a useful under stairs storage cupboard.
First turning to your left is the lounge This is a lovely atmospheric room made all the more cosy by the installation of a log burner.
Further down the hallway is the doorway to the kitchen.
The kitchen is minimalist in appearance. The fridge freezer is integrated. The RangeMaster cooker is top notch and will do everything from defrost to cook, grill and warm your food. There is a good range of gloss fronted, fitted wall and base cabinets plus corian counter tops.
Step through an archway and into the dining area. This is an extension to the original building and is a lovely light and airy room thanks to the Velux, large window to the rear and double doors to the side. The double doors open out onto the paved/tiled area of the rear garden - a private area and lovely space to sit out and relax either on your own or with family and friends.
The boundary to the rear garden is marked by a brick wall and there is gateway access to a pathway. In addition to the paved/tiled area there is a flower bed which will burst into colour come Spring time.
Up on the first floor is the bathroom and the main bedroom.
The bathroom is charming. A large room - it has the decadence of a free standing roll top bath and the convenience of a large shower cubicle.
Up on the second floor are two further double bedrooms.
Please take a moment to study our 2 D and 3 D colour floor plans and browse through our photographs. If you would like to view this property please call us and we will be very happy to arrange to show you around.
This home includes:
- Entrance Hall
Original tiled flooring. Original coving and cornice. - Lounge
4.17m x 3.66m (15.2 sqm) - 13' 8" x 12' (164 sqft)
Wooden flooring. Original coving. Wood burner in recess. Modern wall mounted radiator hidden behind the door. - Kitchen
3.86m x 3.45m (13.3 sqm) - 12' 7" x 11' 3" (143 sqft)
Wooden flooring. Newly installed contemporary styled kitchen. Fitted base and wall cabinets with a gloss finish. Corian counter tops with grooved drainer. Under mount sink. Quooker tap. Rangemaster Excl cooker - multifunction oven that offers fan oven, defrost, fanned grilling, fan assisted oven, conventional oven, browning element, and base heat. Extractor fan over. Integrated appliances include Neff Washing machine and Rangemaster fridge freezer. Retro style radiator. - Dining Room
4.18m x 2.29m (9.6 sqm) - 13' 8" x 7' 6" (103 sqft)
Linked to the kitchen via an archway. Same flooring. A light and airy room thanks to the large window to the rear, Velux and double doors to the left hand side. - Landing
Carpeted. A good sized square area. - Bedroom 1
5m x 3.71m (18.5 sqm) - 16' 4" x 12' 2" (199 sqft)
On the first floor. Double. Wooden flooring. Original coving and fireplace. - Bathroom
3.8m x 3.53m (13.4 sqm) - 12' 5" x 11' 6" (144 sqft)
Wooden flooring. Original fireplace. White suite. Free standing roll top bath tub. Large shower cubicle with rainfall shower head. Hand wash basin. WC. - Second Floor Landing
Carpeted. Loft access. - Bedroom 2
5.27m x 3.69m (19.4 sqm) - 17' 3" x 12' 1" (209 sqft)
Double. Carpeted. Velux. Eaves storage. - Bedroom 3
4.01m x 3.68m (14.7 sqm) - 13' 1" x 12' (158 sqft)
Double. Carpeted. Velux. - Rear Garden
A mix of pavers, tiles and a flower bed. Brick wall marks the boundary. Gated access to footpath.
Please note, all dimensions are approximate / maximums and should not be relied upon for the purposes of floor coverings.
Additional Information:
Band C
Band C (69-80)
Marketed by EweMove Sales & Lettings (Beverley) - Property Reference 21524
Property Location
Marketed by EweMove Sales & Lettings - Beverley
Disclaimer Property descriptions and related information displayed on this page are marketing materials provided by EweMove Sales & Lettings - Beverley. estateagents365.uk does not warrant or accept any responsibility for the accuracy or completeness of the property descriptions or related information provided here and they do not constitute property particulars. Please contact EweMove Sales & Lettings - Beverley for full details and further information.


