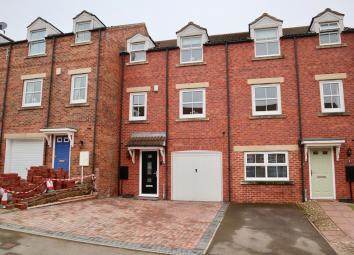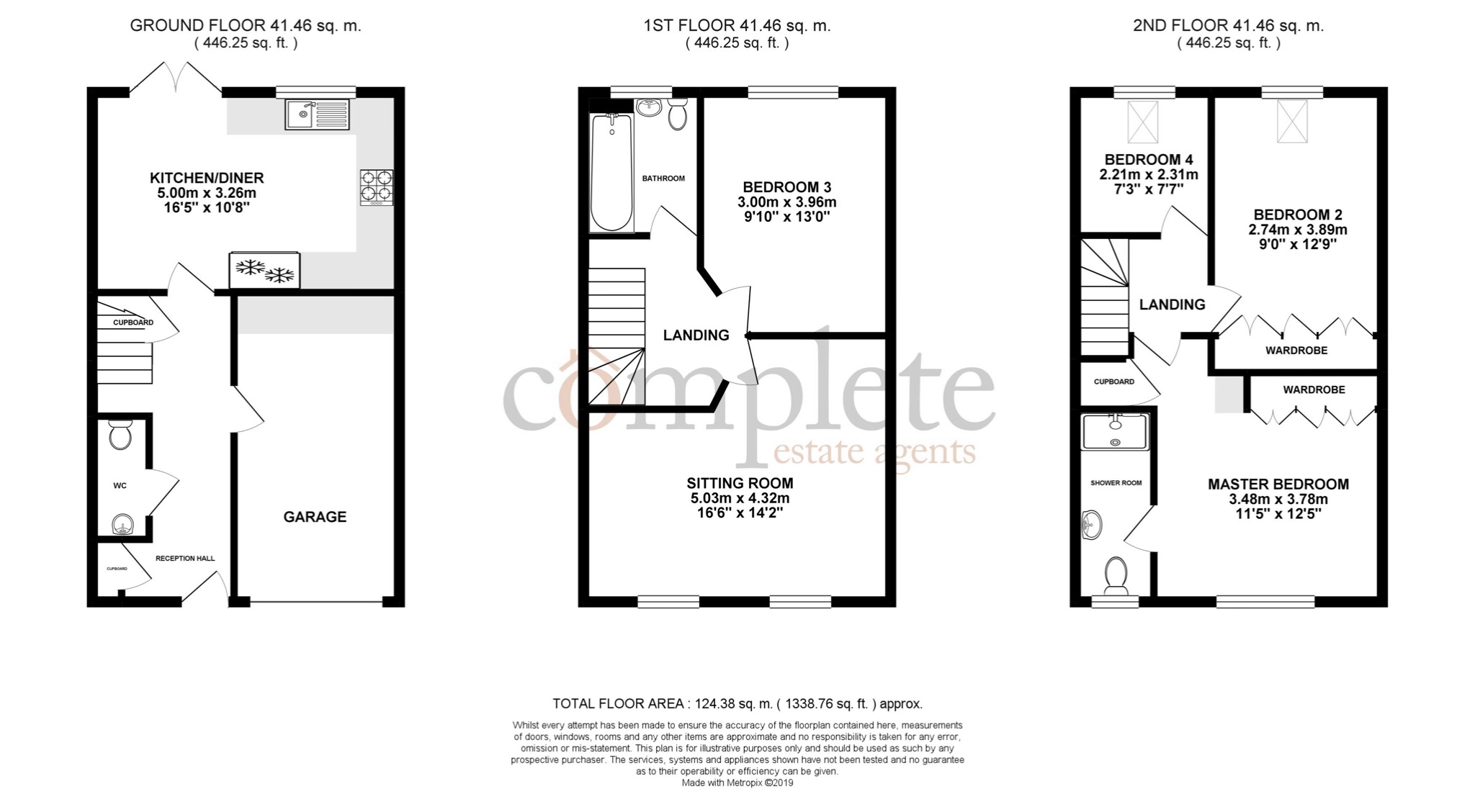Town house for sale in Bedale DL8, 4 Bedroom
Quick Summary
- Property Type:
- Town house
- Status:
- For sale
- Price
- £ 229,500
- Beds:
- 4
- Baths:
- 2
- Recepts:
- 1
- County
- North Yorkshire
- Town
- Bedale
- Outcode
- DL8
- Location
- Ascough Wynd, Aiskew, Bedale DL8
- Marketed By:
- Complete Estate Agents
- Posted
- 2024-04-03
- DL8 Rating:
- More Info?
- Please contact Complete Estate Agents on 01249 799989 or Request Details
Property Description
Bedale, known locally as the gateway to the Yorkshire Dales is friendly market town with a great sense of community. There are traditional styled shops that offer everything from local gifts, brick-a-brack to designer clothes and footwear, as well as an array of local businesses. Positioned within two miles of the A1, Bedale offers a wonderful blend of semi-rural living.If you fancy leaving the modern world behind, then why not jump on the Wensleydale Steam Railway, taking a nostalgic ride into the heart of Herriot country.
Arranged over three floors this versatile home has plenty of space and options for convenient modern living. Recent improvements include a block paved driveway, a tiled Kitchen floor and a composite front door as well as having uPVC Double Glazing, GCH and a low maintenance rear garden.
Entry is via the front door which opens to the welcoming Reception Hallway. Here you will find stairs leading to the first floor with a cupboard beneath, a Ground Floor W/C, access into the Garage and a door into the Kitchen/Diner.
The Kitchen is fitted with a modern range of wall and base units that have a large worksurface over. There is space for a washing machine, dish washer and a double door American style Fridge Freezer. A gas hob and electric over are also integrated. There is ample room for a family dining table with double doors that open onto the rear garden.
The first-floor landing has stairs leading to the second floor and doors that open to the Sitting Room, Bedroom 3 and the Bathroom.
The Sitting Room is l-shaped and offers a comfortable area for relaxing with two windows allowing the light to stream through. Bedroom 3 is a double room with plenty of space for a double bed and further bedroom furniture. The Bathroom is fitted with a white suite that comprises of a wash hand basin, W/C and a panelled bath with a shower system.
The second floor has the Master Bedroom. A sizeable and spacious room that incorporates fitted wardrobes, a built-in cupboard and a lovely En-Suite Shower Room which has also seen improvements that include a double sized “walk-in” shower! Bedrooms 2 and 4 are also located on the second floor. Bedroom 2 is a particularly charming room with built in wardrobes. Bedroom 4 is currently used as a home office.
Externally there is a split-level rear garden designed for ease of use with maximum enjoyment. Barbeque and seating areas offer a super space for relaxing or entertaining family and friends. A pedestrian opens to the rear passage. The frontage is block paved and provides off road parking for two cars side-by-side. The Garage has an up and over door, power and light.
The vendors are suited, and viewings are very much advised.
Property Location
Marketed by Complete Estate Agents
Disclaimer Property descriptions and related information displayed on this page are marketing materials provided by Complete Estate Agents. estateagents365.uk does not warrant or accept any responsibility for the accuracy or completeness of the property descriptions or related information provided here and they do not constitute property particulars. Please contact Complete Estate Agents for full details and further information.


