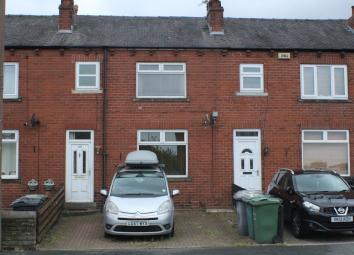Town house for sale in Batley WF17, 3 Bedroom
Quick Summary
- Property Type:
- Town house
- Status:
- For sale
- Price
- £ 125,000
- Beds:
- 3
- Baths:
- 1
- Recepts:
- 1
- County
- West Yorkshire
- Town
- Batley
- Outcode
- WF17
- Location
- High Street, Hanging Heaton, Batley WF17
- Marketed By:
- Local Properties
- Posted
- 2024-04-27
- WF17 Rating:
- More Info?
- Please contact Local Properties on 01928 798163 or Request Details
Property Description
****three bed town house - lounge & separate kitchen - enclosed garden to rear **** This property has gas central heating, PVCu double glazing and briefly comprises: Entrance vestibule, lounge, kitchen, landing, three bedrooms, loft room and a bathroom. To the outside there is off street parking to the front and an enclosed patio garden to the rear. It is conveniently located within one mile of Batley Town Centre giving easy access to neighbouring town and the nearby motorway network. This property would ideally suit a family and viewing is recommended to appreciate the accommodation on offer.
Entrance vestibule Door to front elevation. Stairs to first floor. Radiator.
Lounge 13' 9" x 12' 3" (4.19m x 3.73m) With inset contemporary living flame gas fire. Coving to ceiling. Window to front elevation. Laminate flooring. Radiator.
Kitchen 15' 5" x 8' 5" (4.7m x 2.57m) With base and wall units incorporating steel sink unit with mixer tap. Tiled splashbacks. Plumbing for automatic washing machine and dishwasher. Gas cooker point. Extractor hood. Heated towel rail. Area for dining table and chairs. Window to rear elevation.
Landing Stairs giving access to loft.
Bedroom one 12 ' 4" x 9' 7" (3.76m x 2.92m) Window to front elevation. Radiator.
Bedroom two 9' 3" x 8' 11" (2.82m x 2.72m) Storage cupboard. Window to rear elevation. Radiator.
Bedroom three 8' 0" x 6' 5" (2.44m x 1.96m) With built in bed and bookcase. Window to front elevation. Coving to ceiling. Radiator.
Loft room 17' 3" x 11' 6" (5.26m x 3.51m) Having independent access. Inset spotlights. Velux window. Radiator.
Bathroom Three piece suite comprising; bath with shower over and screen, vanity wash hand basin having low flush wc with hideaway cistern. Part tiled walls. Window to rear elevation. Radiator.
Exterior Off street parking to the front with enclosed patio garden to the rear. Outside store room to the rear of the garden.
How to get there From our office in Birstall go down Smithies Lane and at the traffic lights turn left onto Bradford Road. Continue along past Tesco and at the junction turn left at the Mill Village onto Station Road. Go straight ahead onto Rouse Mill Lane and at the end turn left to the roundabout. Turn right onto Mill Lane and follow the round under the bridge and round the bend. Mill Lane runs into High Street and number 168 can be found on the right hand side identified by our For Sale sign.
Property Location
Marketed by Local Properties
Disclaimer Property descriptions and related information displayed on this page are marketing materials provided by Local Properties. estateagents365.uk does not warrant or accept any responsibility for the accuracy or completeness of the property descriptions or related information provided here and they do not constitute property particulars. Please contact Local Properties for full details and further information.

