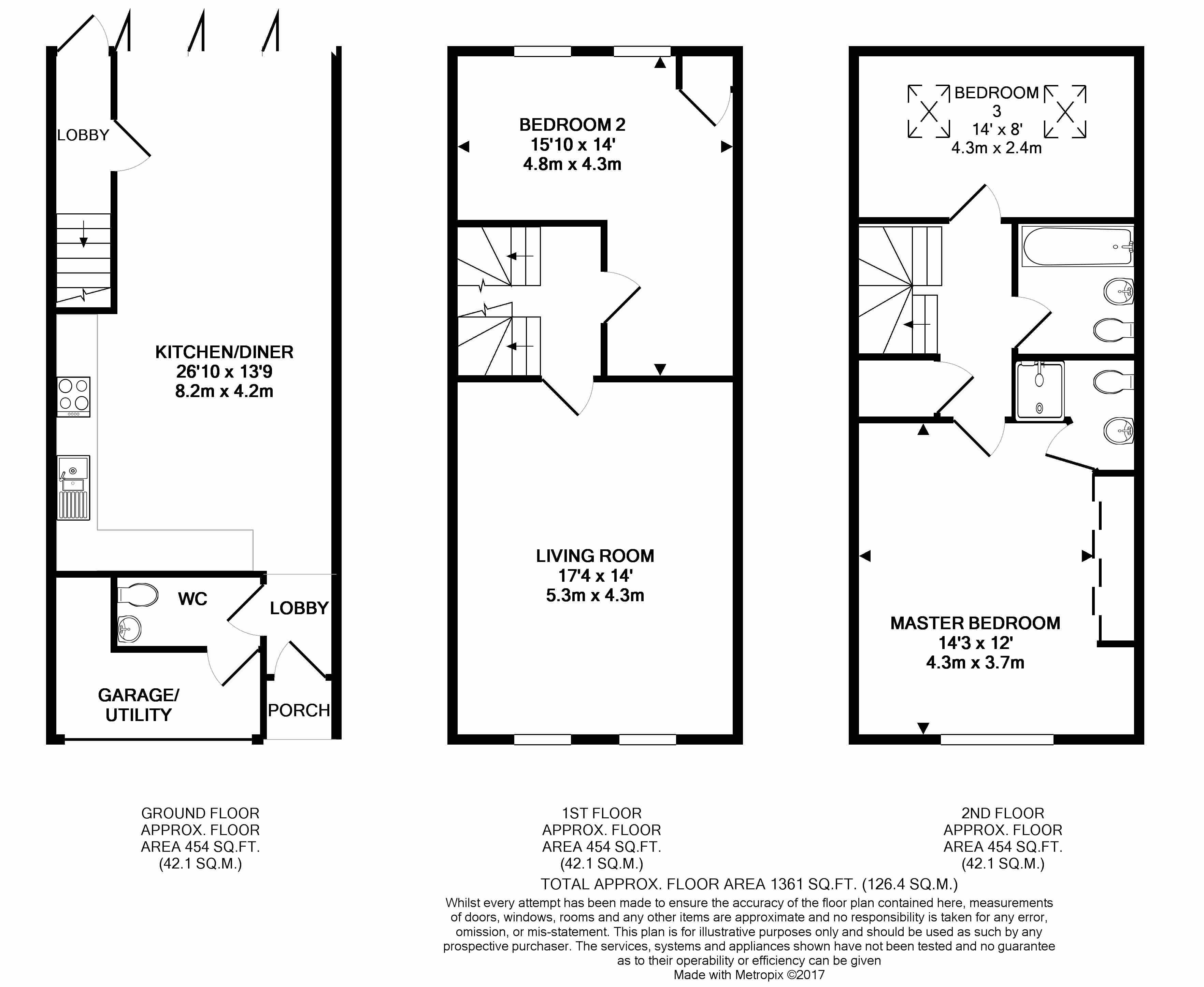Town house for sale in Basingstoke RG24, 3 Bedroom
Quick Summary
- Property Type:
- Town house
- Status:
- For sale
- Price
- £ 350,000
- Beds:
- 3
- Baths:
- 2
- Recepts:
- 1
- County
- Hampshire
- Town
- Basingstoke
- Outcode
- RG24
- Location
- Coppice Pale, Chineham, Basingstoke RG24
- Marketed By:
- Charlton Grace
- Posted
- 2024-04-01
- RG24 Rating:
- More Info?
- Please contact Charlton Grace on 01256 369644 or Request Details
Property Description
Charlton Grace are delighted to offer to the market this three bedroom town house, boasting a fabulous 26'10 kitchen/diner, pleasantly situated fronting onto a small green just off a sought after road within the popular Chineham development.
Description
Charlton Grace are delighted to offer to the market this three bedroom town house, pleasantly situated fronting onto a small green just off a sought after road within the popular Chineham development. The accommodation has been superbly modified by the present owner to now provide a ground floor comprising an entrance lobby, a downstairs cloakroom room with access to the remainder of the converted garage which provides storage and a utility area, and a wonderfully spacious refitted kitchen/dining room with bifold doors. A rear lobby off the kitchen/diner has stairs to the first floor, which offers a large living room and a spacious ‘L’ shaped second bedroom, which if divided, would create potential for another bathroom. The second floor provides a large master bedroom with en-suite shower room, a further bedroom and family bathroom. There is parking to the front and an enclosed rear garden which has been landscaped for low maintenance and has the advantage of rear vehicular access giving potential for further parking. Further noteworthy features include recessed low voltage lighting, gas central heating and double glazing throughout.
Location
The property is located in a sought after road on this desirable development on the north-eastern fringe of Basingstoke, with local shops and schools nearby. The town centre is within a short drive and offers multiple shopping and recreational facilities together with Festival Place shopping precinct, the Anvil Concert Hall and Haymarket Theatre. The commuter is well catered for with easy access to junction 6 of the M3 and the mainline station, which offers a regular service to London Waterloo in about 45 minutes.
Ground floor
Storm porch with front door to:
Entrance lobby. Wood laminate flooring, open access to kitchen/diner, door to:
Downstairs cloakroom. Modern white suite comprising low-level WC, wash basin with cupboard under, extractor fan, radiator, door to:
Garage/utility store. With up and over door, power and light, space and plumbing for washing machine.
Kitchen/dining room. 26'10" x 13'9" narrowing to 10'9" (8.18m x 4.19m narrowing to 3.28m) Rear aspect bifold doors to the garden. Superb refitted range of units at floor and eye level with under-lighting, drawer and work surfaces, single drainer one and a half bowl sink unit with mixer tap, oven, combination oven/microwave, ceramic hob with extractor hood over, integrated fridge/freezer, island unit with granite work surface, two tall radiators, wood laminate flooring, TV point, door to:
Rear lobby. Door to rear garden, stairs to:
First floor
Landing. Stairs to second floor.
Living room. 17'4" x 14'0" (5.28m x 4.27m) Dual front aspect. Two radiators, feature fireplace, TV point.
Bedroom two. 15'10" narrowing to 8'3" x 14'0" narrowing to 6'5" (4.83m narrowing to 2.51m x 4.27m narrowing to 1.96m) ‘L’ shaped.Dual rear aspect. Cupboard housing gas boiler, radiator.
Second floor
Landing. Radiator, built in storage cupboard, hatch to loft space.
Master bedroom. 14'3" x 12'0" plus recess (4.34m x 3.66m) Front aspect. Fitted triple width wardrobe with mirrored sliding doors, radiator, door to:
En suite. Modern white suite comprising low-level WC, pedestal wash basin with mixer tap and tiled splash back, tiled shower enclosure, radiator, tiled flooring, shaver point, extractor fan.
Bedroom three. 14'0" x 8'0" (4.27m x 2.44m) Dual rear aspect Velux windows. Radiator.
Family bathroom. Modern white suite comprising Jacuzzi bath with mixer tap and shower attachment, pedestal wash basin with mixer tap, low-level WC, radiator, extractor fan, tiled flooring, shaver point.
Outside
Front. Path to storm porch with wall light.
Rear garden. Landscaped for low maintenance with an area of decking adjoining the rear of the house, beyond which there is an artificial lawn, panel fencing encloses all with double opening rear access gates and vehicular access providing potential for additional secure parking.
Property Location
Marketed by Charlton Grace
Disclaimer Property descriptions and related information displayed on this page are marketing materials provided by Charlton Grace. estateagents365.uk does not warrant or accept any responsibility for the accuracy or completeness of the property descriptions or related information provided here and they do not constitute property particulars. Please contact Charlton Grace for full details and further information.


