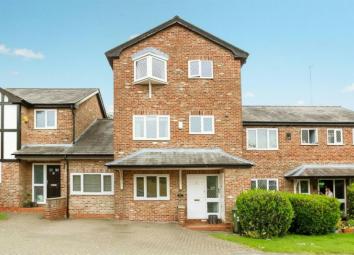Town house for sale in Altrincham WA14, 4 Bedroom
Quick Summary
- Property Type:
- Town house
- Status:
- For sale
- Price
- £ 485,000
- Beds:
- 4
- County
- Greater Manchester
- Town
- Altrincham
- Outcode
- WA14
- Location
- Ash Grove, Bowdon, Altrincham WA14
- Marketed By:
- Watersons
- Posted
- 2024-03-31
- WA14 Rating:
- More Info?
- Please contact Watersons on 0161 937 6729 or Request Details
Property Description
A most appealing, modern three storey Town House built with attractive reclaimed Cheshire brick with diamond leaded windows and positioned towards the head of this quiet cul-de-sac conveniently located with the Bollin and Bowdon Church schools and local convenience shops literally on the doorstep.
The versatile accommodation is arranged over Three Floors extending to approximately 1500 sqft and provides Two large Reception Rooms in addition to the Dining Kitchen over the Ground and First Floor and has up to Four Bedrooms served by Two Bath/Shower Room, including an En Suite to the Principal Bedroom.
The property benefits from a modern Kitchen and Two recently upgraded Bath/Shower Rooms and literally is ready to move into with the minimum of fuss.
Comprising:
Canopied Porch. Entrance door to Hall with tiled flooring and a spindle balustrade staircase rising to the First Floor with cloaks and storage cupboard beneath.
Ground Floor WC fitted with a white Duravit suite with chrome fittings providing a WC and vanity unit wash hand basin. Tiling to the floor. Window to the side.
Study/Family Room with diamond leaded window to the front. Wood flooring. LED lighting.
Live In Dining Kitchen with a continuation of the tiled flooring, under floor heating and fitted with a range of cream coloured wood base and eye level units with lights concealed underneath and wood worktops over, inset into which is a stainless steel one and half bowl single drainage sink unit with chrome mixer taps over. Integrated appliances include a stainless steel oven, hob and extractor fan over and dishwasher with space for a freestanding fridge freezer. A window and wide patio doors overlook, give access to and enjoy an aspect to the Rear.
To the First Floor Landing doors lead to the Lounge, Bedroom One and Family Bathroom.
Lounge, a fantastic sized Reception Room with stripped floorboards, halogen lights, corniced ceiling, fireplace feature and floor to ceiling patio doors opening onto a Juliet balcony.
Bedroom One with a diamond leaded window to the front. Tiled flooring. Cupboards concealing space and plumbing for a washing machine and dryer and the combination gas fired central heating boiler.
Family Bathroom positioned to First Floor Level has been stylishly refitted with a suite in white with chrome fittings, providing a bath with thermostatic shower over and drench shower head, vanity unit wash hand basin with toiletry cupboards below and WC. Extensive tiling to the walls. Window to the front. Chrome ladder radiator. LED lighting.
Second Floor Landing
Bedroom Two is another Double bedroom to the rear with built in double wardrobe and airing cupboard.
Bedroom Three is another good size Bedroom with a rear aspect.
Principal Bedroom Four to the front elevation with stripped floorboards, built in triple wardrobes, corniced ceiling.
This Bedroom enjoys a stylishly, recently refitted En Suite Shower Room providing a large corner shower cubicle with thermostatic shower and drench shower head, vanity unit wash hand basin with toiletry cupboards below and WC. Extensive tiling to the walls. LED lighting. Window to the front.
Externally, the property is approached via a Driveway providing off road Parking.
To the rear there is a timber decked sitting area directly adjacent to the back of the house, accessed via the Dining Kitchen. Beyond, the Garden is laid principally to lawn for ease of maintenance with maturely stocked borders and with substantial trees within the boundaries of neighbouring properties providing excellent all year round screening and a most attractive outlook from all rooms.
Part UPVC and part wood frame double glazing. Gas central heating on a combination boiler.
A superbly located family sized home with versatile accommodation.
Image 2
Image 3
Image 4
Directions:
From Watersons Hale Office proceed along Ashley Road in the direction of Hale Station continuing over the crossings. At the traffic lights turn left into Langham Road. Continue along Langham Road for some distance before turning left into South Downs Road and immediate right into Grange Road. Take the first right turning into York Road, then turn right into Ash Grove and the property will be found at the end of the road on the right hand side.
Entrance
Hall
Ground Floor WC
Study/Family Room
Study/Family Room 2
Live In Dining Kitchen
Live In Dining Kitchen 2
Living Area
Dining Area
Kitchen Area
First Floor
Lounge
Lounge Aspect 2
Bedroom 1
Bedroom 1 Aspect 2
Family Bathroom 1
Second Floor
Bedroom 2
Bedroom 2 Aspect 2
Bedroom 3
Principal Bedroom 4
Bedroom 4 Aspect 2
En Suite Shower 2
Outside
Gardens
Gardens 2
Rear of Property
Town Plan
Street Plan
Site Plan
Property Location
Marketed by Watersons
Disclaimer Property descriptions and related information displayed on this page are marketing materials provided by Watersons. estateagents365.uk does not warrant or accept any responsibility for the accuracy or completeness of the property descriptions or related information provided here and they do not constitute property particulars. Please contact Watersons for full details and further information.


