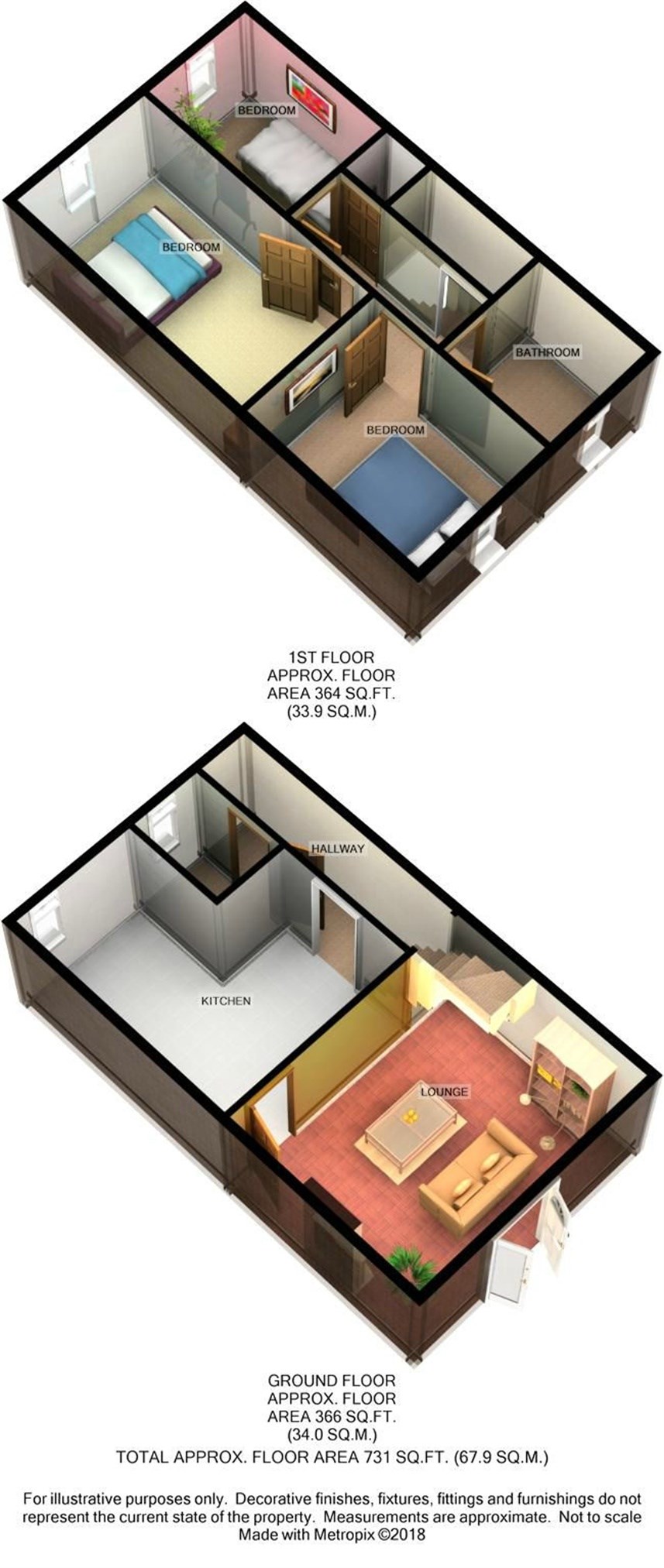Town house for sale in Accrington BB5, 3 Bedroom
Quick Summary
- Property Type:
- Town house
- Status:
- For sale
- Price
- £ 117,500
- Beds:
- 3
- County
- Lancashire
- Town
- Accrington
- Outcode
- BB5
- Location
- Blackburn Road, Accrington BB5
- Marketed By:
- The Purple Property Shop
- Posted
- 2019-01-12
- BB5 Rating:
- More Info?
- Please contact The Purple Property Shop on 01204 860091 or Request Details
Property Description
Immaculately presented three bed townhouse, not to be missed! Boasting NHBC warranty until October 2026, a downstairs WC and a sizeable rear garden.
Walking you through the property there is a welcoming entrance hall housing a staircase up to the first floor and with doors leading to the WC, a modern fitted kitchen and the reception room. The first floor landing opens into the three spacious bedrooms and the three piece family bathroom suite.
There is a graveled rear with patio and bedding areas, very well maintained and perfect for alfresco dining! To the front of the property there are more bedding areas and access to the rear via a side gate.
Benefitting from double glazing throughout, being warmed via gas central heating and offering two allocated parking spaces at the rear. The dwelling is perfectly positioned near local amenities, popular schools and close to the popular Oswaldtwistle Mills. Ideally this would be suited to a first time buyer or a growing family looking for the perfect up size! Viewings are essential, call our office today!
Ground floor
entrance hall
Carpeted. Stairs accessing the first floor.
Guest WC
Low level w.C. Wash hand basin. Frosted window to the front elevation.
Kitchen diner
4.16m x 3.44m (13' 8" x 11' 3") Fitted with a range of wall and base units in a mushroom high gloss finish incorporating a stainless steel sink with mixer tap. Integrated appliances include a four ring gas hob and electric oven. Plumbing is in place for a dishwasher and washing machine and there is space for a tall fridge freezer. Window to the front elevation and access through to the lounge.
Lounge
4.49m x 3.51m (14' 9" x 11' 6") Carpeted. Electric fire with feature surround. Useful understairs' storage cupboard. Rear patio doors accessing the garden.
First floor
stairs and landing
Carpeted. Access to the loft space.
Bedroom 1
4.46m x 2.43m (14' 8" x 8') Carpeted. Window to the front elevation.
Bedroom 2
3.21m x 2.43m (10' 6" x 8') Carpeted. Window to the rear elevation.
Bedroom 3
2.80m x 1.96m (9' 2" x 6' 5") Carpeted. Window to the front elevation.
Family bathroom
2.00m x 1.96m (6' 7" x 6' 5") Three piece suite comprising a low level w.C., pedestal wash hand basin and panelled bath with mixer shower and shower curtain rail. Part-tiled walls. Frosted window to the rear elevation.
Exterior
gardens
To the front of the property there is a paved path and garden area.
To the rear of the property there is a private, low maintenance garden with paved patio area, timber fencing surround and access to the parking area at the rear.
Parking
The property has two allocated, private parking spaces.
Property Location
Marketed by The Purple Property Shop
Disclaimer Property descriptions and related information displayed on this page are marketing materials provided by The Purple Property Shop. estateagents365.uk does not warrant or accept any responsibility for the accuracy or completeness of the property descriptions or related information provided here and they do not constitute property particulars. Please contact The Purple Property Shop for full details and further information.


