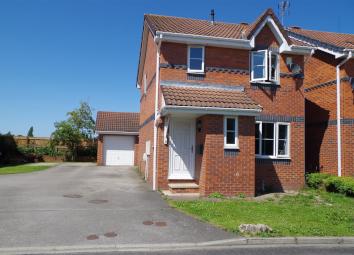Property to rent in York YO51, 3 Bedroom
Quick Summary
- Property Type:
- Property
- Status:
- To rent
- Price
- £ 219
- Beds:
- 3
- Baths:
- 2
- Recepts:
- 1
- County
- North Yorkshire
- Town
- York
- Outcode
- YO51
- Location
- Lawson Avenue, Boroughbridge, York YO51
- Marketed By:
- Craven- Holmes Estate Agents Ltd
- Posted
- 2024-01-02
- YO51 Rating:
- More Info?
- Please contact Craven- Holmes Estate Agents Ltd on 01423 369129 or Request Details
Property Description
Three bedroomed detached house, modern dining kitchen with garden room, sitting room, downstairs WC, three bedrooms (master en-suite) enclosed rear patio area, open aspect to the front, cul-de- sac position over looking playgrounds. Good local amenities. Highly sought after location. Spacious living accommodation. EPC D. Available February . Internal viewing essential
This property must be viewed! A well laid out and beautifully presented family accommodation with open aspect to the rear and in brief comprises: Entrance hall, wc, sitting room, dining kitchen, conservatory, master bedroom with ensuite modern shower room, two further bedrooms and refurbished family bathroom. Single detached garage and driveway to the side providing additional parking for a number of vehicles. Solid Oak doors and gas fired central heating system, Open lawn area to front and enclosed low maintenance garden to the rear. Gas fired central heating system and double glazing. Popular residential development with a play area at the head of this cul de sac position. No onward chain. EPC D
Summary
This property must be viewed! A well laid out and beautifully presented family accommodation with open aspect to the rear and in brief comprises: Entrance hall, wc, sitting room, dining kitchen, conservatory, master bedroom with ensuite modern shower room, two further bedrooms and refurbished family bathroom. Single detached garage and driveway to the side providing additional parking for a number of vehicles. Solid Oak doors and gas fired central heating system, Open lawn area to front and enclosed low maintenance garden to the rear. Gas fired central heating system and double glazing. Popular residential development with a play area at the head of this cul de sac position. No onward chain. EPC D
Location
Adjacent to the A1M Boroughbridge is Located within 30 minutes of the thriving Yorkshire centres of Leeds, York and Harrogate it is also a popular area for busy commuters . Boroughbridge is ideally located as a centre for many local and regional attractions many of which can be found within a few minutes of the town centre itself along with local shops schools and amenities.
Hallway
Entrance door way, with stairs rising to the first floor, window to the side elevation, laminate wood effect floor and central heating radiator.
Sitting Room
With window to the front elevation under stairs cupboard and central heating radiator.
Dining Kitchen (4.57m x 2.74m (15'73 x 9'68))
A modern kitchen with a range of glossy base and wall units incorporating a dishwasher and washing machine, built in 5 ringed gas hob with electric oven, inset sink and drainer, breakfast bar and open aspect into the conservatory.
Conservatory (4.57m;22.56m x 2.74m (15;74 x 9'35))
With door to the rear leading onto the paved garden, windows to three sides and central heating radiator.
Wc
With window to the front, low level WC, wall mounted wash basin and chrome heated ladder towel rail.
Landing
With window to the side elevation and access to the loft space.
Masterbedroom (3.66m x 2.95m (12'060 x 9'08))
With window to the front elevation a range of fitted wardrobes with over head cupboards and central heating raiditor.
Ensuite Shower Room
Stunning modern shower room with walk in double shower, vanity wash basin and low level wc, tiled walls and flooring .
Bedroom 2 (2.74m x 2.44m (9'35 x 8'53))
With window to the rear elevation and central heating radiator.
Bedroom 3 (2.67m x 2.03m (8'09 x 6'08))
With window to the rear elevation and central heating radiator.
Bathroom
Modern bathroom with window to the side elevation, shower bath, over head shower with glazed screen, vanity wash basin in a high gloss finish, low level wc and wall mounted Chrome heated towel rail with complementary tiled walls and flooring.
Gardens
To the rear an enclosed low maintenance garden paved with side access door to the garage . To the front open aspect laid to lawn with pathway to the front door.
Parking And Garage
Single detached garage with up and over door, power with in. Tarmac driveway providing additional off street parking.
View To The Front
Community playground
Property Location
Marketed by Craven- Holmes Estate Agents Ltd
Disclaimer Property descriptions and related information displayed on this page are marketing materials provided by Craven- Holmes Estate Agents Ltd. estateagents365.uk does not warrant or accept any responsibility for the accuracy or completeness of the property descriptions or related information provided here and they do not constitute property particulars. Please contact Craven- Holmes Estate Agents Ltd for full details and further information.


