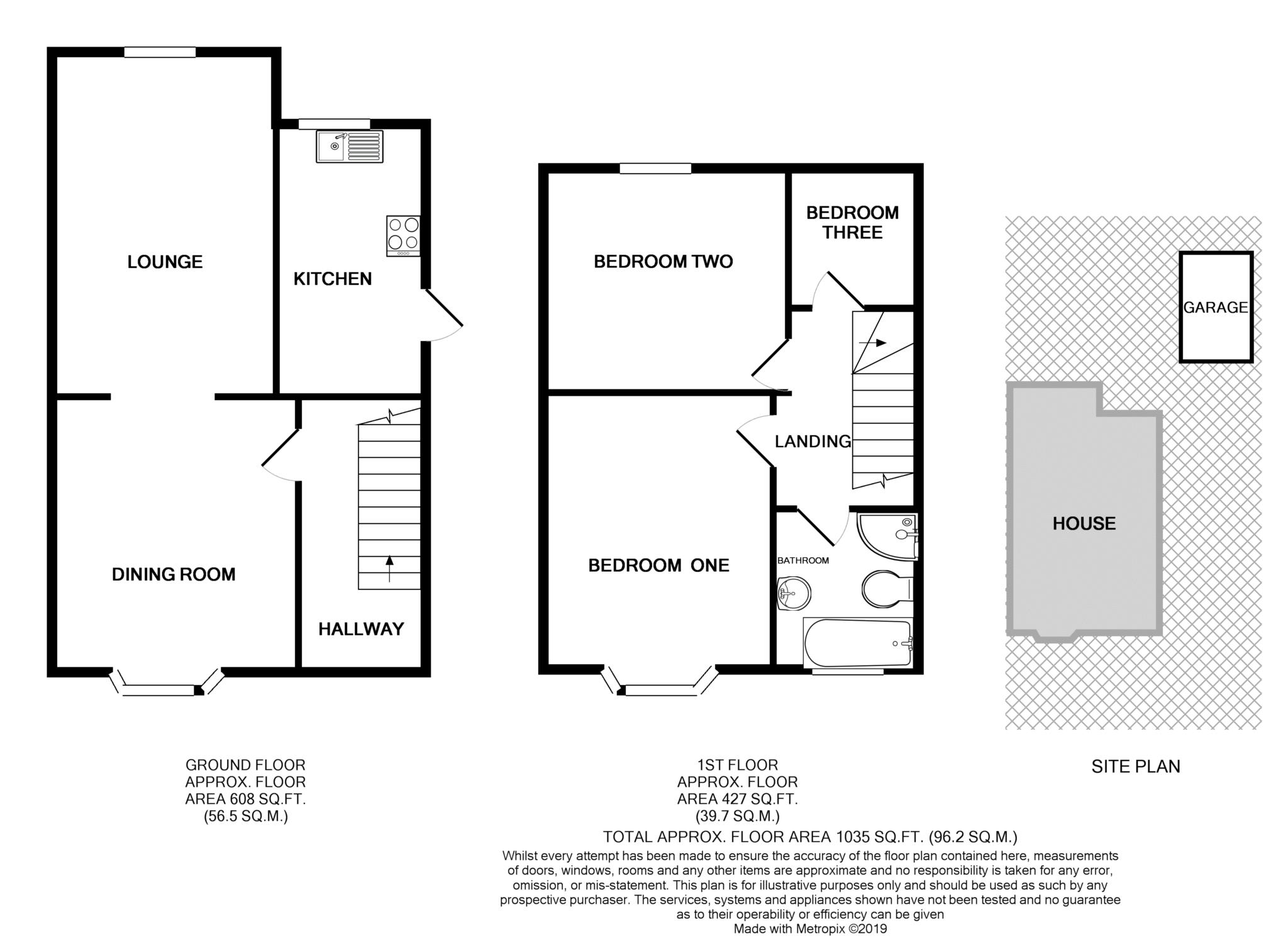Property to rent in Wirral CH63, 3 Bedroom
Quick Summary
- Property Type:
- Property
- Status:
- To rent
- Price
- £ 189
- Beds:
- 3
- Baths:
- 1
- Recepts:
- 1
- County
- Cheshire
- Town
- Wirral
- Outcode
- CH63
- Location
- Norbury Close, Bebington, Wirral CH63
- Marketed By:
- Lesley Hooks Estate Agents
- Posted
- 2024-04-27
- CH63 Rating:
- More Info?
- Please contact Lesley Hooks Estate Agents on 0151 382 3980 or Request Details
Property Description
A spacious semi detached house offering well planned accommodation throughout. Having uPVC double glazing and gas fired central heating the layout briefly comprises reception hall, lounge, dining room, smart kitchen, three bedrooms and a stylish four piece bathroom in white. To the rear of the property is a garden laid to lawn and a detached garage. To the front there is a drive way for off road parking and garden of shrubs and bushes. Ideally situated in a popular and sough after residential area, the property is in walking distance of local primary, secondary and grammar schools, bus and rail routes are within easy reach and motor way networks to Chester and Liverpool are a short drive away.
Lounge - 10'7" (3.23m) x 16'5" (5m)
Dining Room - 13'10" (4.22m) x 11'8" (3.56m)
Kitchen - 11'9" (3.58m) x 9'2" (2.79m)
Bedroom One - 10'7" (3.23m) x 13'1" (3.99m)
Bedroom Two - 12'2" (3.71m) x 11'6" (3.51m)
Bedroom Three - 6'8" (2.03m) x 5'7" (1.7m)
Bathroom - 7'8" (2.34m) x 7'1" (2.16m)
Notice
All photographs are provided for guidance only.
Property Location
Marketed by Lesley Hooks Estate Agents
Disclaimer Property descriptions and related information displayed on this page are marketing materials provided by Lesley Hooks Estate Agents. estateagents365.uk does not warrant or accept any responsibility for the accuracy or completeness of the property descriptions or related information provided here and they do not constitute property particulars. Please contact Lesley Hooks Estate Agents for full details and further information.


