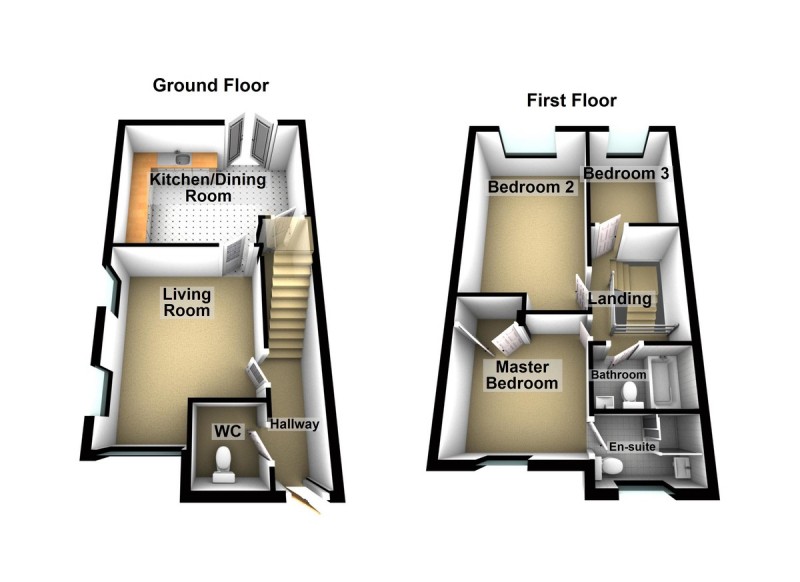Property to rent in Warrington WA2, 3 Bedroom
Quick Summary
- Property Type:
- Property
- Status:
- To rent
- Price
- £ 196
- Beds:
- 3
- Baths:
- 2
- County
- Cheshire
- Town
- Warrington
- Outcode
- WA2
- Location
- Spires Gardens, Winwick, Warrington WA2
- Marketed By:
- Jump-Pad Ltd
- Posted
- 2018-11-11
- WA2 Rating:
- More Info?
- Please contact Jump-Pad Ltd on 01925 903949 or Request Details
Property Description
**A Great Family Home** To Let located on a quiet development in Winwick village. A lovely well maintained three bedroom semi-detached home, viewing highly recommended.
The accommodation briefly comprises of an entrance hall, ground floor W.C., a generous lounge, modern kitchen / dining room with integrated cooker, hob, dishwasher and washing machine with French patio doors to garden. The upper floor has three bedrooms, the master with its own en-suite and walk-in wardrobes, landing with storage and a further family bathroom. There is a generous driveway and detached garage, the rear garden is private with open views.
Hallway 9' 2" x 3' 6" (2.80m x 1.07m) A neutrally decorated hallway with wooden laminate flooring and doorways leading into the lounge and downstairs WC.
Lounge 13' 3" x 12' 8" (4.05m x 3.87m) A generously sized lounge with windows to the front and side elevations. With wooden laminate flooring and two ceiling lights.
Kitchen/diner 16' 4" x 11' 6" (4.98m x 3.53m) A large kitchen / diner to the rear elevation with tiled flooring and recessed ceiling lights, with patio doors leading out to the garden.
Downstairs WC 6' 7" x 3' 5" (2.03m x 1.06m) The downstairs WC has a white suite, white wall tiles and a black and white tiled floor.
Bedroom 1 13' 2" x 9' 1" (4.02m x 2.78m) The generously sized master bedroom is situated to the front elevation with a fitted double wardrobe, neutral decor and grey carpet.
Ensuite 7' 4" x 7' 0" (2.26m x 2.14m) The en-suite benefits from a white suite and wall tiles, a corner shower cubical and white flooring.
Bedroom 2 13' 1" x 9' 1" (4.01m x 2.78m) The second good sized double bedroom is situated to the rear elevation with neutral decor and a grey carpet.
Bathroom 6' 9" x 5' 6" (2.08m x 1.69m) The family bathroom includes a white suite, glass shower door, white wall tiles and blue flooring.
Bedroom 3 9' 6" x 6' 10" (2.90m x 2.09m) The 3rd bedroom has neutral decor and a grey carpet to the rear elevation.
Externally To the front of the property is a good sized driveway and front garden, with access a detached garage. To the rear of the property is a private garden with open views, with a patio area, lawn and mature trees.
Property Location
Marketed by Jump-Pad Ltd
Disclaimer Property descriptions and related information displayed on this page are marketing materials provided by Jump-Pad Ltd. estateagents365.uk does not warrant or accept any responsibility for the accuracy or completeness of the property descriptions or related information provided here and they do not constitute property particulars. Please contact Jump-Pad Ltd for full details and further information.


